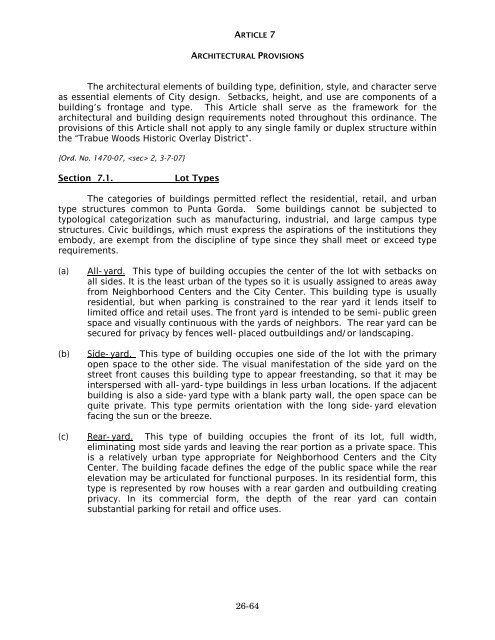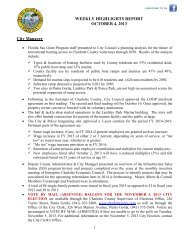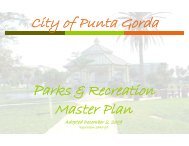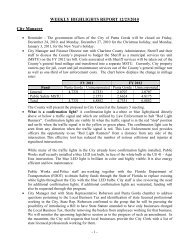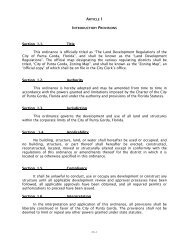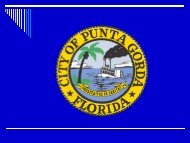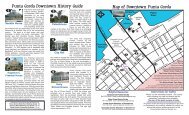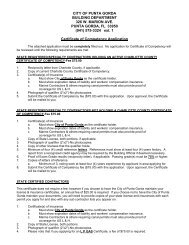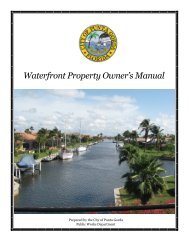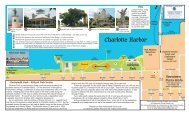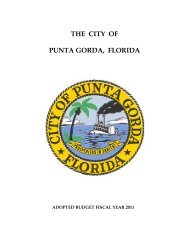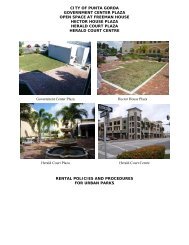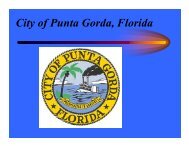Chapter 26 - City of Punta Gorda
Chapter 26 - City of Punta Gorda
Chapter 26 - City of Punta Gorda
You also want an ePaper? Increase the reach of your titles
YUMPU automatically turns print PDFs into web optimized ePapers that Google loves.
ARTICLE 7<br />
ARCHITECTURAL PROVISIONS<br />
The architectural elements <strong>of</strong> building type, definition, style, and character serve<br />
as essential elements <strong>of</strong> <strong>City</strong> design. Setbacks, height, and use are components <strong>of</strong> a<br />
building’s frontage and type. This Article shall serve as the framework for the<br />
architectural and building design requirements noted throughout this ordinance. The<br />
provisions <strong>of</strong> this Article shall not apply to any single family or duplex structure within<br />
the “Trabue Woods Historic Overlay District”.<br />
{Ord. No. 1470-07, 2, 3-7-07}<br />
Section 7.1. Lot Types<br />
The categories <strong>of</strong> buildings permitted reflect the residential, retail, and urban<br />
type structures common to <strong>Punta</strong> <strong>Gorda</strong>. Some buildings cannot be subjected to<br />
typological categorization such as manufacturing, industrial, and large campus type<br />
structures. Civic buildings, which must express the aspirations <strong>of</strong> the institutions they<br />
embody, are exempt from the discipline <strong>of</strong> type since they shall meet or exceed type<br />
requirements.<br />
(a) All-yard. This type <strong>of</strong> building occupies the center <strong>of</strong> the lot with setbacks on<br />
all sides. It is the least urban <strong>of</strong> the types so it is usually assigned to areas away<br />
from Neighborhood Centers and the <strong>City</strong> Center. This building type is usually<br />
residential, but when parking is constrained to the rear yard it lends itself to<br />
limited <strong>of</strong>fice and retail uses. The front yard is intended to be semi-public green<br />
space and visually continuous with the yards <strong>of</strong> neighbors. The rear yard can be<br />
secured for privacy by fences well-placed outbuildings and/or landscaping.<br />
(b) Side-yard. This type <strong>of</strong> building occupies one side <strong>of</strong> the lot with the primary<br />
open space to the other side. The visual manifestation <strong>of</strong> the side yard on the<br />
street front causes this building type to appear freestanding, so that it may be<br />
interspersed with all-yard-type buildings in less urban locations. If the adjacent<br />
building is also a side-yard type with a blank party wall, the open space can be<br />
quite private. This type permits orientation with the long side-yard elevation<br />
facing the sun or the breeze.<br />
(c) Rear-yard. This type <strong>of</strong> building occupies the front <strong>of</strong> its lot, full width,<br />
eliminating most side yards and leaving the rear portion as a private space. This<br />
is a relatively urban type appropriate for Neighborhood Centers and the <strong>City</strong><br />
Center. The building facade defines the edge <strong>of</strong> the public space while the rear<br />
elevation may be articulated for functional purposes. In its residential form, this<br />
type is represented by row houses with a rear garden and outbuilding creating<br />
privacy. In its commercial form, the depth <strong>of</strong> the rear yard can contain<br />
substantial parking for retail and <strong>of</strong>fice uses.<br />
<strong>26</strong>-64


