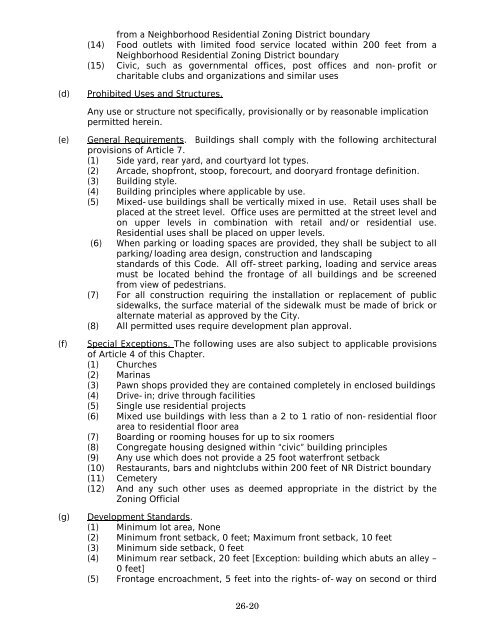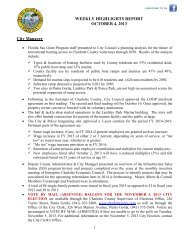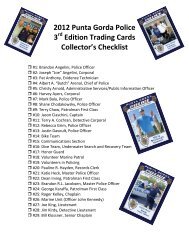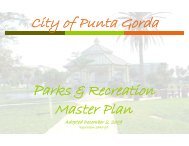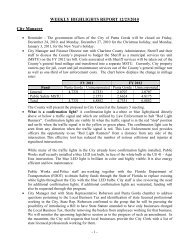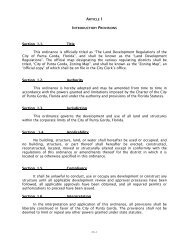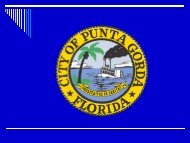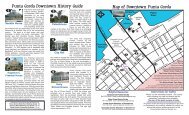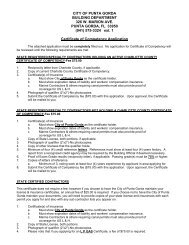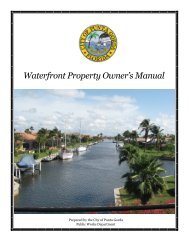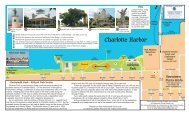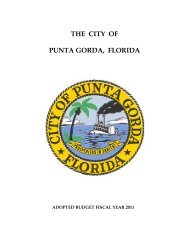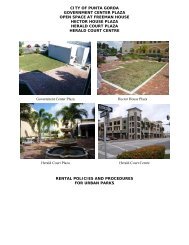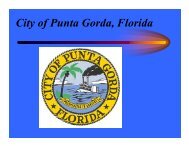Chapter 26 - City of Punta Gorda
Chapter 26 - City of Punta Gorda
Chapter 26 - City of Punta Gorda
Create successful ePaper yourself
Turn your PDF publications into a flip-book with our unique Google optimized e-Paper software.
from a Neighborhood Residential Zoning District boundary<br />
(14) Food outlets with limited food service located within 200 feet from a<br />
Neighborhood Residential Zoning District boundary<br />
(15) Civic, such as governmental <strong>of</strong>fices, post <strong>of</strong>fices and non-pr<strong>of</strong>it or<br />
charitable clubs and organizations and similar uses<br />
(d) Prohibited Uses and Structures.<br />
Any use or structure not specifically, provisionally or by reasonable implication<br />
permitted herein.<br />
(e) General Requirements. Buildings shall comply with the following architectural<br />
provisions <strong>of</strong> Article 7.<br />
(1) Side yard, rear yard, and courtyard lot types.<br />
(2) Arcade, shopfront, stoop, forecourt, and dooryard frontage definition.<br />
(3) Building style.<br />
(4) Building principles where applicable by use.<br />
(5) Mixed-use buildings shall be vertically mixed in use. Retail uses shall be<br />
placed at the street level. Office uses are permitted at the street level and<br />
on upper levels in combination with retail and/or residential use.<br />
Residential uses shall be placed on upper levels.<br />
(6) When parking or loading spaces are provided, they shall be subject to all<br />
parking/loading area design, construction and landscaping<br />
standards <strong>of</strong> this Code. All <strong>of</strong>f-street parking, loading and service areas<br />
must be located behind the frontage <strong>of</strong> all buildings and be screened<br />
from view <strong>of</strong> pedestrians.<br />
(7) For all construction requiring the installation or replacement <strong>of</strong> public<br />
sidewalks, the surface material <strong>of</strong> the sidewalk must be made <strong>of</strong> brick or<br />
alternate material as approved by the <strong>City</strong>.<br />
(8) All permitted uses require development plan approval.<br />
(f) Special Exceptions. The following uses are also subject to applicable provisions<br />
<strong>of</strong> Article 4 <strong>of</strong> this <strong>Chapter</strong>.<br />
(1) Churches<br />
(2) Marinas<br />
(3) Pawn shops provided they are contained completely in enclosed buildings<br />
(4) Drive-in; drive through facilities<br />
(5) Single use residential projects<br />
(6) Mixed use buildings with less than a 2 to 1 ratio <strong>of</strong> non-residential floor<br />
area to residential floor area<br />
(7) Boarding or rooming houses for up to six roomers<br />
(8) Congregate housing designed within “civic” building principles<br />
(9) Any use which does not provide a 25 foot waterfront setback<br />
(10) Restaurants, bars and nightclubs within 200 feet <strong>of</strong> NR District boundary<br />
(11) Cemetery<br />
(12) And any such other uses as deemed appropriate in the district by the<br />
Zoning Official<br />
(g) Development Standards.<br />
(1) Minimum lot area, None<br />
(2) Minimum front setback, 0 feet; Maximum front setback, 10 feet<br />
(3) Minimum side setback, 0 feet<br />
(4) Minimum rear setback, 20 feet [Exception: building which abuts an alley –<br />
0 feet]<br />
(5) Frontage encroachment, 5 feet into the rights-<strong>of</strong>-way on second or third<br />
<strong>26</strong>-20


