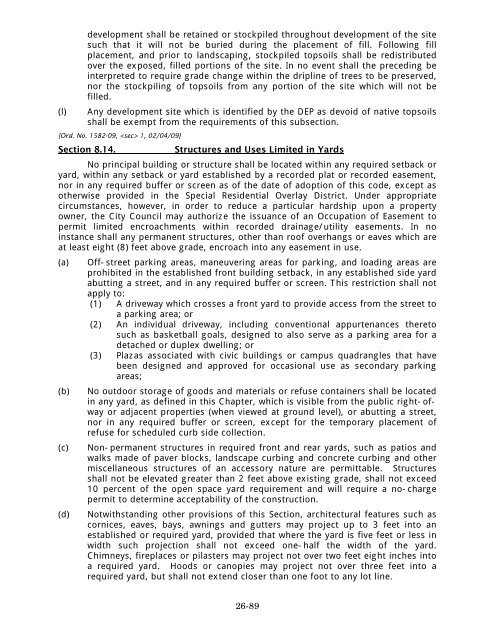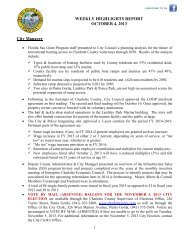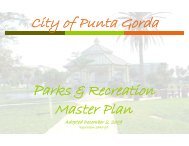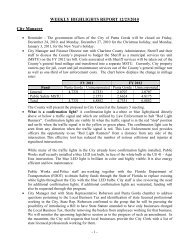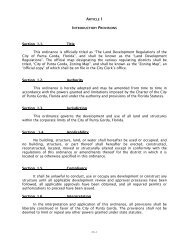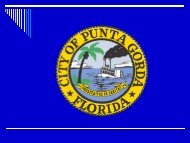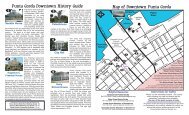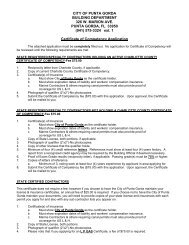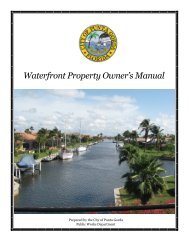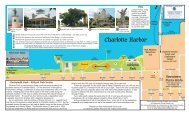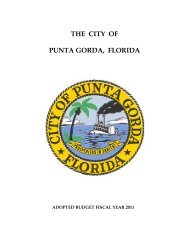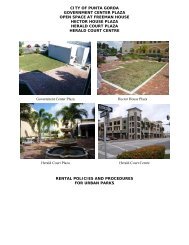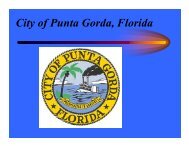Chapter 26 - City of Punta Gorda
Chapter 26 - City of Punta Gorda
Chapter 26 - City of Punta Gorda
You also want an ePaper? Increase the reach of your titles
YUMPU automatically turns print PDFs into web optimized ePapers that Google loves.
development shall be retained or stockpiled throughout development <strong>of</strong> the site<br />
such that it will not be buried during the placement <strong>of</strong> fill. Following fill<br />
placement, and prior to landscaping, stockpiled topsoils shall be redistributed<br />
over the exposed, filled portions <strong>of</strong> the site. In no event shall the preceding be<br />
interpreted to require grade change within the dripline <strong>of</strong> trees to be preserved,<br />
nor the stockpiling <strong>of</strong> topsoils from any portion <strong>of</strong> the site which will not be<br />
filled.<br />
(l) Any development site which is identified by the DEP as devoid <strong>of</strong> native topsoils<br />
shall be exempt from the requirements <strong>of</strong> this subsection.<br />
{Ord. No. 1582-09, 1, 02/04/09}<br />
Section 8.14. Structures and Uses Limited in Yards<br />
No principal building or structure shall be located within any required setback or<br />
yard, within any setback or yard established by a recorded plat or recorded easement,<br />
nor in any required buffer or screen as <strong>of</strong> the date <strong>of</strong> adoption <strong>of</strong> this code, except as<br />
otherwise provided in the Special Residential Overlay District. Under appropriate<br />
circumstances, however, in order to reduce a particular hardship upon a property<br />
owner, the <strong>City</strong> Council may authorize the issuance <strong>of</strong> an Occupation <strong>of</strong> Easement to<br />
permit limited encroachments within recorded drainage/utility easements. In no<br />
instance shall any permanent structures, other than ro<strong>of</strong> overhangs or eaves which are<br />
at least eight (8) feet above grade, encroach into any easement in use.<br />
(a) Off-street parking areas, maneuvering areas for parking, and loading areas are<br />
prohibited in the established front building setback, in any established side yard<br />
abutting a street, and in any required buffer or screen. This restriction shall not<br />
apply to:<br />
(1) A driveway which crosses a front yard to provide access from the street to<br />
a parking area; or<br />
(2) An individual driveway, including conventional appurtenances thereto<br />
such as basketball goals, designed to also serve as a parking area for a<br />
detached or duplex dwelling; or<br />
(3) Plazas associated with civic buildings or campus quadrangles that have<br />
been designed and approved for occasional use as secondary parking<br />
areas;<br />
(b) No outdoor storage <strong>of</strong> goods and materials or refuse containers shall be located<br />
in any yard, as defined in this <strong>Chapter</strong>, which is visible from the public right-<strong>of</strong>way<br />
or adjacent properties (when viewed at ground level), or abutting a street,<br />
nor in any required buffer or screen, except for the temporary placement <strong>of</strong><br />
refuse for scheduled curb side collection.<br />
(c) Non-permanent structures in required front and rear yards, such as patios and<br />
walks made <strong>of</strong> paver blocks, landscape curbing and concrete curbing and other<br />
miscellaneous structures <strong>of</strong> an accessory nature are permittable. Structures<br />
shall not be elevated greater than 2 feet above existing grade, shall not exceed<br />
10 percent <strong>of</strong> the open space yard requirement and will require a no-charge<br />
permit to determine acceptability <strong>of</strong> the construction.<br />
(d) Notwithstanding other provisions <strong>of</strong> this Section, architectural features such as<br />
cornices, eaves, bays, awnings and gutters may project up to 3 feet into an<br />
established or required yard, provided that where the yard is five feet or less in<br />
width such projection shall not exceed one-half the width <strong>of</strong> the yard.<br />
Chimneys, fireplaces or pilasters may project not over two feet eight inches into<br />
a required yard. Hoods or canopies may project not over three feet into a<br />
required yard, but shall not extend closer than one foot to any lot line.<br />
<strong>26</strong>-89


