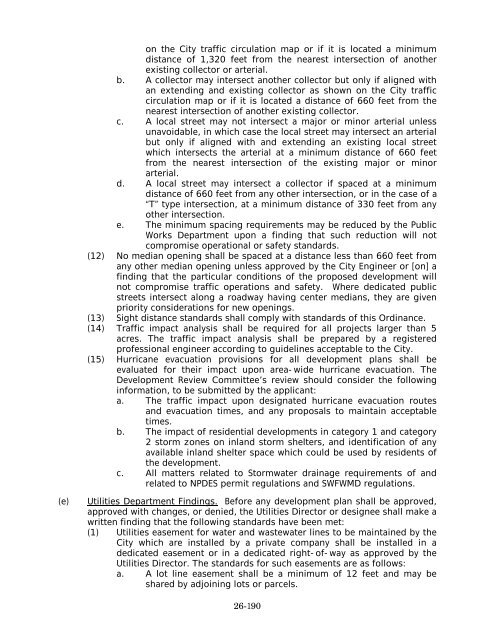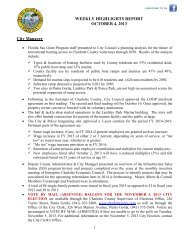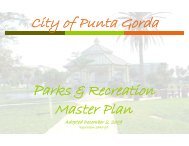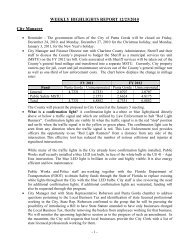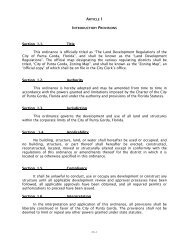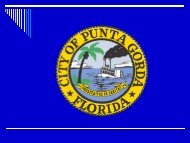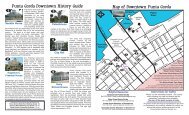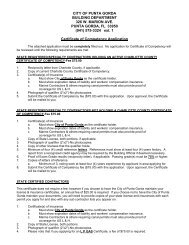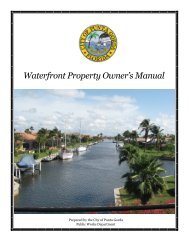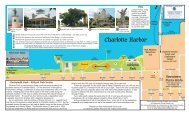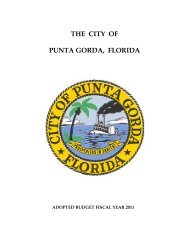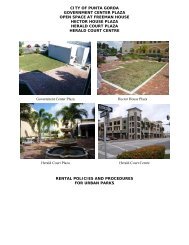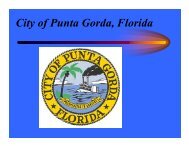Chapter 26 - City of Punta Gorda
Chapter 26 - City of Punta Gorda
Chapter 26 - City of Punta Gorda
Create successful ePaper yourself
Turn your PDF publications into a flip-book with our unique Google optimized e-Paper software.
on the <strong>City</strong> traffic circulation map or if it is located a minimum<br />
distance <strong>of</strong> 1,320 feet from the nearest intersection <strong>of</strong> another<br />
existing collector or arterial.<br />
b. A collector may intersect another collector but only if aligned with<br />
an extending and existing collector as shown on the <strong>City</strong> traffic<br />
circulation map or if it is located a distance <strong>of</strong> 660 feet from the<br />
nearest intersection <strong>of</strong> another existing collector.<br />
c. A local street may not intersect a major or minor arterial unless<br />
unavoidable, in which case the local street may intersect an arterial<br />
but only if aligned with and extending an existing local street<br />
which intersects the arterial at a minimum distance <strong>of</strong> 660 feet<br />
from the nearest intersection <strong>of</strong> the existing major or minor<br />
arterial.<br />
d. A local street may intersect a collector if spaced at a minimum<br />
distance <strong>of</strong> 660 feet from any other intersection, or in the case <strong>of</strong> a<br />
“T” type intersection, at a minimum distance <strong>of</strong> 330 feet from any<br />
other intersection.<br />
e. The minimum spacing requirements may be reduced by the Public<br />
Works Department upon a finding that such reduction will not<br />
compromise operational or safety standards.<br />
(12) No median opening shall be spaced at a distance less than 660 feet from<br />
any other median opening unless approved by the <strong>City</strong> Engineer or [on] a<br />
finding that the particular conditions <strong>of</strong> the proposed development will<br />
not compromise traffic operations and safety. Where dedicated public<br />
streets intersect along a roadway having center medians, they are given<br />
priority considerations for new openings.<br />
(13) Sight distance standards shall comply with standards <strong>of</strong> this Ordinance.<br />
(14) Traffic impact analysis shall be required for all projects larger than 5<br />
acres. The traffic impact analysis shall be prepared by a registered<br />
pr<strong>of</strong>essional engineer according to guidelines acceptable to the <strong>City</strong>.<br />
(15) Hurricane evacuation provisions for all development plans shall be<br />
evaluated for their impact upon area-wide hurricane evacuation. The<br />
Development Review Committee’s review should consider the following<br />
information, to be submitted by the applicant:<br />
a. The traffic impact upon designated hurricane evacuation routes<br />
and evacuation times, and any proposals to maintain acceptable<br />
times.<br />
b. The impact <strong>of</strong> residential developments in category 1 and category<br />
2 storm zones on inland storm shelters, and identification <strong>of</strong> any<br />
available inland shelter space which could be used by residents <strong>of</strong><br />
the development.<br />
c. All matters related to Stormwater drainage requirements <strong>of</strong> and<br />
related to NPDES permit regulations and SWFWMD regulations.<br />
(e) Utilities Department Findings. Before any development plan shall be approved,<br />
approved with changes, or denied, the Utilities Director or designee shall make a<br />
written finding that the following standards have been met:<br />
(1) Utilities easement for water and wastewater lines to be maintained by the<br />
<strong>City</strong> which are installed by a private company shall be installed in a<br />
dedicated easement or in a dedicated right-<strong>of</strong>-way as approved by the<br />
Utilities Director. The standards for such easements are as follows:<br />
a. A lot line easement shall be a minimum <strong>of</strong> 12 feet and may be<br />
shared by adjoining lots or parcels.<br />
<strong>26</strong>-190


