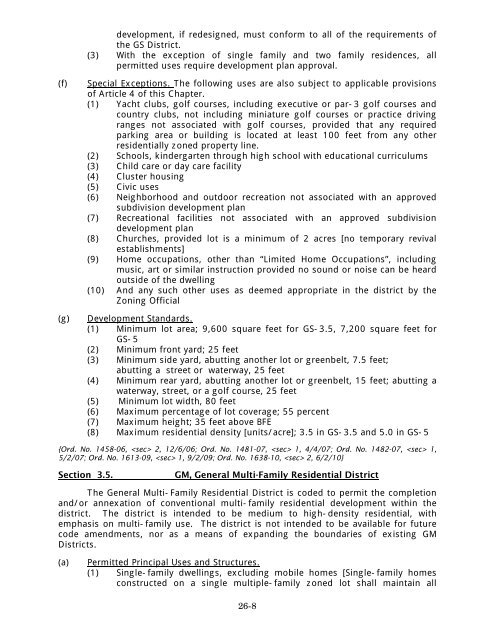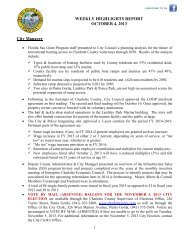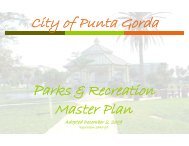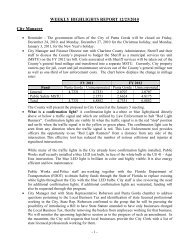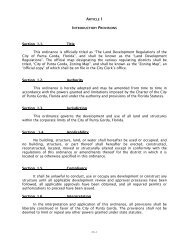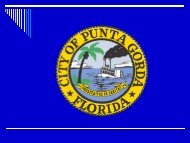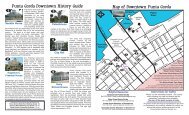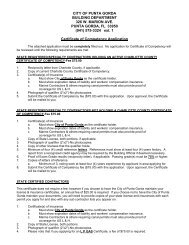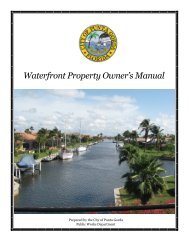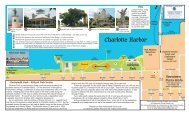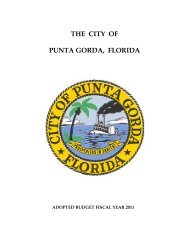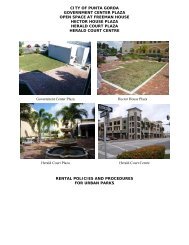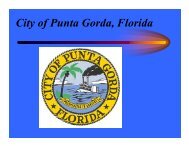Chapter 26 - City of Punta Gorda
Chapter 26 - City of Punta Gorda
Chapter 26 - City of Punta Gorda
You also want an ePaper? Increase the reach of your titles
YUMPU automatically turns print PDFs into web optimized ePapers that Google loves.
development, if redesigned, must conform to all <strong>of</strong> the requirements <strong>of</strong><br />
the GS District.<br />
(3) With the exception <strong>of</strong> single family and two family residences, all<br />
permitted uses require development plan approval.<br />
(f) Special Exceptions. The following uses are also subject to applicable provisions<br />
<strong>of</strong> Article 4 <strong>of</strong> this <strong>Chapter</strong>.<br />
(1) Yacht clubs, golf courses, including executive or par-3 golf courses and<br />
country clubs, not including miniature golf courses or practice driving<br />
ranges not associated with golf courses, provided that any required<br />
parking area or building is located at least 100 feet from any other<br />
residentially zoned property line.<br />
(2) Schools, kindergarten through high school with educational curriculums<br />
(3) Child care or day care facility<br />
(4) Cluster housing<br />
(5) Civic uses<br />
(6) Neighborhood and outdoor recreation not associated with an approved<br />
subdivision development plan<br />
(7) Recreational facilities not associated with an approved subdivision<br />
development plan<br />
(8) Churches, provided lot is a minimum <strong>of</strong> 2 acres [no temporary revival<br />
establishments]<br />
(9) Home occupations, other than “Limited Home Occupations”, including<br />
music, art or similar instruction provided no sound or noise can be heard<br />
outside <strong>of</strong> the dwelling<br />
(10) And any such other uses as deemed appropriate in the district by the<br />
Zoning Official<br />
(g) Development Standards.<br />
(1) Minimum lot area; 9,600 square feet for GS-3.5, 7,200 square feet for<br />
GS-5<br />
(2) Minimum front yard; 25 feet<br />
(3) Minimum side yard, abutting another lot or greenbelt, 7.5 feet;<br />
abutting a street or waterway, 25 feet<br />
(4) Minimum rear yard, abutting another lot or greenbelt, 15 feet; abutting a<br />
waterway, street, or a golf course, 25 feet<br />
(5) Minimum lot width, 80 feet<br />
(6) Maximum percentage <strong>of</strong> lot coverage; 55 percent<br />
(7) Maximum height; 35 feet above BFE<br />
(8) Maximum residential density [units/acre]; 3.5 in GS-3.5 and 5.0 in GS-5<br />
{Ord. No. 1458-06, 2, 12/6/06; Ord. No. 1481-07, 1, 4/4/07; Ord. No. 1482-07, 1,<br />
5/2/07; Ord. No. 1613-09, 1, 9/2/09; Ord. No. 1638-10, 2, 6/2/10}<br />
Section 3.5. GM, General Multi-Family Residential District<br />
The General Multi-Family Residential District is coded to permit the completion<br />
and/or annexation <strong>of</strong> conventional multi-family residential development within the<br />
district. The district is intended to be medium to high-density residential, with<br />
emphasis on multi-family use. The district is not intended to be available for future<br />
code amendments, nor as a means <strong>of</strong> expanding the boundaries <strong>of</strong> existing GM<br />
Districts.<br />
(a) Permitted Principal Uses and Structures.<br />
(1) Single-family dwellings, excluding mobile homes [Single-family homes<br />
constructed on a single multiple-family zoned lot shall maintain all<br />
<strong>26</strong>-8


