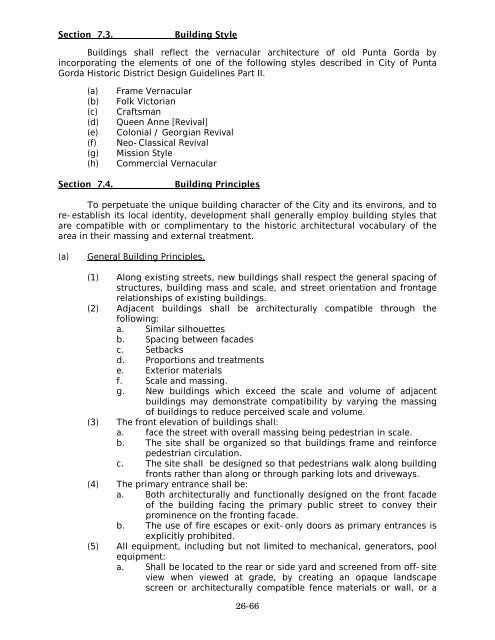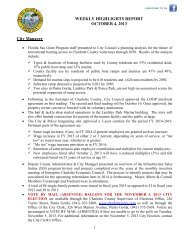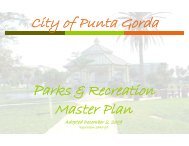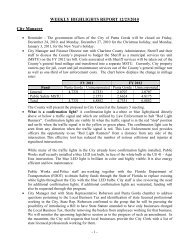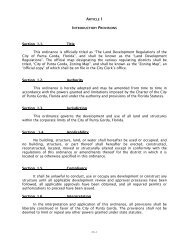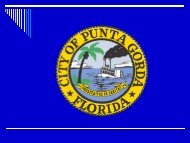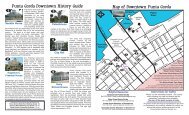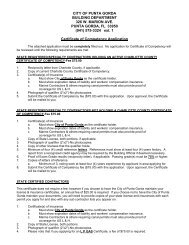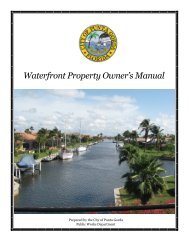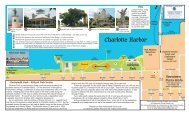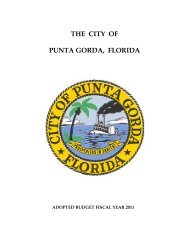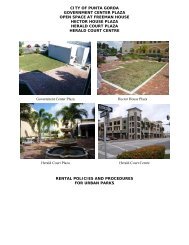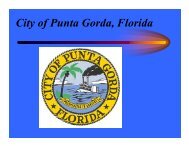Chapter 26 - City of Punta Gorda
Chapter 26 - City of Punta Gorda
Chapter 26 - City of Punta Gorda
You also want an ePaper? Increase the reach of your titles
YUMPU automatically turns print PDFs into web optimized ePapers that Google loves.
Section 7.3. Building Style<br />
Buildings shall reflect the vernacular architecture <strong>of</strong> old <strong>Punta</strong> <strong>Gorda</strong> by<br />
incorporating the elements <strong>of</strong> one <strong>of</strong> the following styles described in <strong>City</strong> <strong>of</strong> <strong>Punta</strong><br />
<strong>Gorda</strong> Historic District Design Guidelines Part II.<br />
(a) Frame Vernacular<br />
(b) Folk Victorian<br />
(c) Craftsman<br />
(d) Queen Anne [Revival]<br />
(e) Colonial / Georgian Revival<br />
(f) Neo-Classical Revival<br />
(g) Mission Style<br />
(h) Commercial Vernacular<br />
Section 7.4. Building Principles<br />
To perpetuate the unique building character <strong>of</strong> the <strong>City</strong> and its environs, and to<br />
re-establish its local identity, development shall generally employ building styles that<br />
are compatible with or complimentary to the historic architectural vocabulary <strong>of</strong> the<br />
area in their massing and external treatment.<br />
(a) General Building Principles.<br />
(1) Along existing streets, new buildings shall respect the general spacing <strong>of</strong><br />
structures, building mass and scale, and street orientation and frontage<br />
relationships <strong>of</strong> existing buildings.<br />
(2) Adjacent buildings shall be architecturally compatible through the<br />
following:<br />
a. Similar silhouettes<br />
b. Spacing between facades<br />
c. Setbacks<br />
d. Proportions and treatments<br />
e. Exterior materials<br />
f. Scale and massing.<br />
g. New buildings which exceed the scale and volume <strong>of</strong> adjacent<br />
buildings may demonstrate compatibility by varying the massing<br />
<strong>of</strong> buildings to reduce perceived scale and volume.<br />
(3) The front elevation <strong>of</strong> buildings shall:<br />
a. face the street with overall massing being pedestrian in scale.<br />
b. The site shall be organized so that buildings frame and reinforce<br />
pedestrian circulation.<br />
c. The site shall be designed so that pedestrians walk along building<br />
fronts rather than along or through parking lots and driveways.<br />
(4) The primary entrance shall be:<br />
a. Both architecturally and functionally designed on the front facade<br />
<strong>of</strong> the building facing the primary public street to convey their<br />
prominence on the fronting facade.<br />
b. The use <strong>of</strong> fire escapes or exit-only doors as primary entrances is<br />
explicitly prohibited.<br />
(5) All equipment, including but not limited to mechanical, generators, pool<br />
equipment:<br />
a. Shall be located to the rear or side yard and screened from <strong>of</strong>f-site<br />
view when viewed at grade, by creating an opaque landscape<br />
screen or architecturally compatible fence materials or wall, or a<br />
<strong>26</strong>-66


