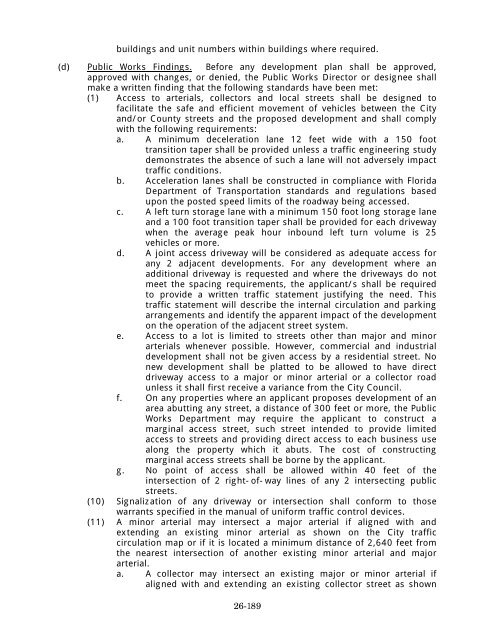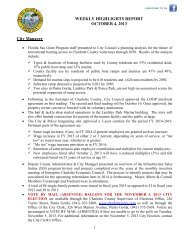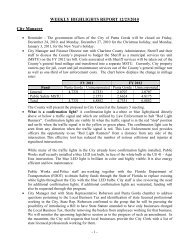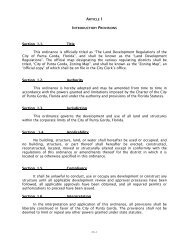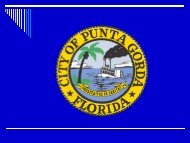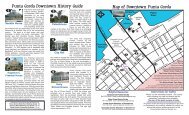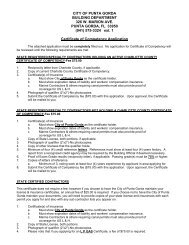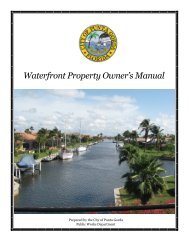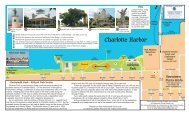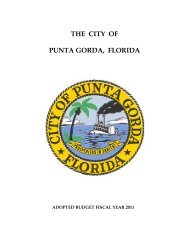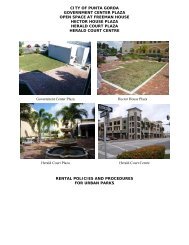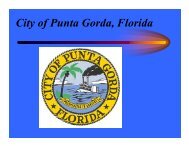Chapter 26 - City of Punta Gorda
Chapter 26 - City of Punta Gorda
Chapter 26 - City of Punta Gorda
Create successful ePaper yourself
Turn your PDF publications into a flip-book with our unique Google optimized e-Paper software.
uildings and unit numbers within buildings where required.<br />
(d) Public Works Findings. Before any development plan shall be approved,<br />
approved with changes, or denied, the Public Works Director or designee shall<br />
make a written finding that the following standards have been met:<br />
(1) Access to arterials, collectors and local streets shall be designed to<br />
facilitate the safe and efficient movement <strong>of</strong> vehicles between the <strong>City</strong><br />
and/or County streets and the proposed development and shall comply<br />
with the following requirements:<br />
a. A minimum deceleration lane 12 feet wide with a 150 foot<br />
transition taper shall be provided unless a traffic engineering study<br />
demonstrates the absence <strong>of</strong> such a lane will not adversely impact<br />
traffic conditions.<br />
b. Acceleration lanes shall be constructed in compliance with Florida<br />
Department <strong>of</strong> Transportation standards and regulations based<br />
upon the posted speed limits <strong>of</strong> the roadway being accessed.<br />
c. A left turn storage lane with a minimum 150 foot long storage lane<br />
and a 100 foot transition taper shall be provided for each driveway<br />
when the average peak hour inbound left turn volume is 25<br />
vehicles or more.<br />
d. A joint access driveway will be considered as adequate access for<br />
any 2 adjacent developments. For any development where an<br />
additional driveway is requested and where the driveways do not<br />
meet the spacing requirements, the applicant/s shall be required<br />
to provide a written traffic statement justifying the need. This<br />
traffic statement will describe the internal circulation and parking<br />
arrangements and identify the apparent impact <strong>of</strong> the development<br />
on the operation <strong>of</strong> the adjacent street system.<br />
e. Access to a lot is limited to streets other than major and minor<br />
arterials whenever possible. However, commercial and industrial<br />
development shall not be given access by a residential street. No<br />
new development shall be platted to be allowed to have direct<br />
driveway access to a major or minor arterial or a collector road<br />
unless it shall first receive a variance from the <strong>City</strong> Council.<br />
f. On any properties where an applicant proposes development <strong>of</strong> an<br />
area abutting any street, a distance <strong>of</strong> 300 feet or more, the Public<br />
Works Department may require the applicant to construct a<br />
marginal access street, such street intended to provide limited<br />
access to streets and providing direct access to each business use<br />
along the property which it abuts. The cost <strong>of</strong> constructing<br />
marginal access streets shall be borne by the applicant.<br />
g. No point <strong>of</strong> access shall be allowed within 40 feet <strong>of</strong> the<br />
intersection <strong>of</strong> 2 right-<strong>of</strong>-way lines <strong>of</strong> any 2 intersecting public<br />
streets.<br />
(10) Signalization <strong>of</strong> any driveway or intersection shall conform to those<br />
warrants specified in the manual <strong>of</strong> uniform traffic control devices.<br />
(11) A minor arterial may intersect a major arterial if aligned with and<br />
extending an existing minor arterial as shown on the <strong>City</strong> traffic<br />
circulation map or if it is located a minimum distance <strong>of</strong> 2,640 feet from<br />
the nearest intersection <strong>of</strong> another existing minor arterial and major<br />
arterial.<br />
a. A collector may intersect an existing major or minor arterial if<br />
aligned with and extending an existing collector street as shown<br />
<strong>26</strong>-189


