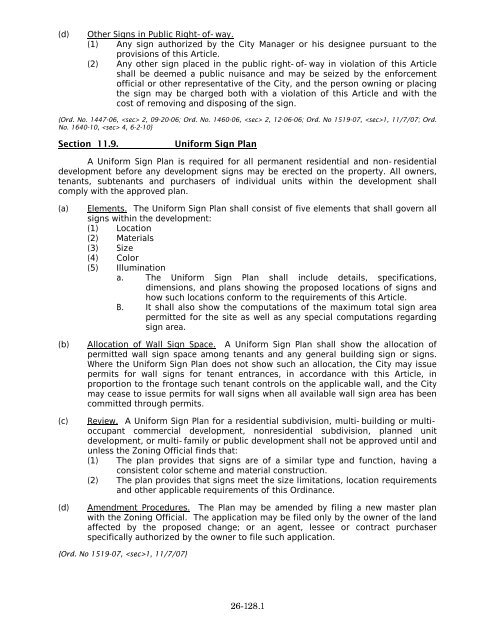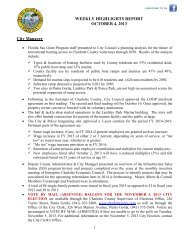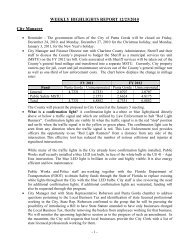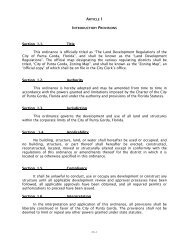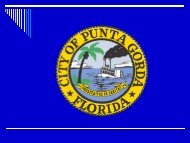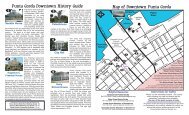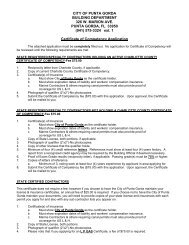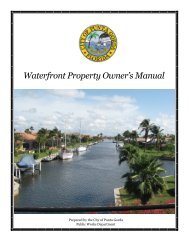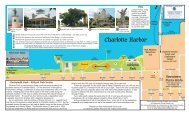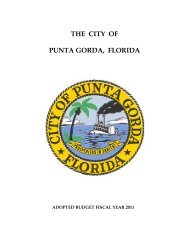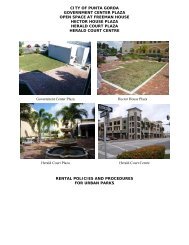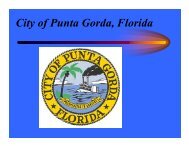Chapter 26 - City of Punta Gorda
Chapter 26 - City of Punta Gorda
Chapter 26 - City of Punta Gorda
You also want an ePaper? Increase the reach of your titles
YUMPU automatically turns print PDFs into web optimized ePapers that Google loves.
(d) Other Signs in Public Right-<strong>of</strong>-way.<br />
(1) Any sign authorized by the <strong>City</strong> Manager or his designee pursuant to the<br />
provisions <strong>of</strong> this Article.<br />
(2) Any other sign placed in the public right-<strong>of</strong>-way in violation <strong>of</strong> this Article<br />
shall be deemed a public nuisance and may be seized by the enforcement<br />
<strong>of</strong>ficial or other representative <strong>of</strong> the <strong>City</strong>, and the person owning or placing<br />
the sign may be charged both with a violation <strong>of</strong> this Article and with the<br />
cost <strong>of</strong> removing and disposing <strong>of</strong> the sign.<br />
{Ord. No. 1447-06, 2, 09-20-06; Ord. No. 1460-06, 2, 12-06-06; Ord. No 1519-07, 1, 11/7/07; Ord.<br />
No. 1640-10, 4, 6-2-10}<br />
Section 11.9. Uniform Sign Plan<br />
A Uniform Sign Plan is required for all permanent residential and non-residential<br />
development before any development signs may be erected on the property. All owners,<br />
tenants, subtenants and purchasers <strong>of</strong> individual units within the development shall<br />
comply with the approved plan.<br />
(a) Elements. The Uniform Sign Plan shall consist <strong>of</strong> five elements that shall govern all<br />
signs within the development:<br />
(1) Location<br />
(2) Materials<br />
(3) Size<br />
(4) Color<br />
(5) Illumination<br />
a. The Uniform Sign Plan shall include details, specifications,<br />
dimensions, and plans showing the proposed locations <strong>of</strong> signs and<br />
how such locations conform to the requirements <strong>of</strong> this Article.<br />
B. It shall also show the computations <strong>of</strong> the maximum total sign area<br />
permitted for the site as well as any special computations regarding<br />
sign area.<br />
(b) Allocation <strong>of</strong> Wall Sign Space. A Uniform Sign Plan shall show the allocation <strong>of</strong><br />
permitted wall sign space among tenants and any general building sign or signs.<br />
Where the Uniform Sign Plan does not show such an allocation, the <strong>City</strong> may issue<br />
permits for wall signs for tenant entrances, in accordance with this Article, in<br />
proportion to the frontage such tenant controls on the applicable wall, and the <strong>City</strong><br />
may cease to issue permits for wall signs when all available wall sign area has been<br />
committed through permits.<br />
(c) Review. A Uniform Sign Plan for a residential subdivision, multi-building or multioccupant<br />
commercial development, nonresidential subdivision, planned unit<br />
development, or multi-family or public development shall not be approved until and<br />
unless the Zoning Official finds that:<br />
(1) The plan provides that signs are <strong>of</strong> a similar type and function, having a<br />
consistent color scheme and material construction.<br />
(2) The plan provides that signs meet the size limitations, location requirements<br />
and other applicable requirements <strong>of</strong> this Ordinance.<br />
(d) Amendment Procedures. The Plan may be amended by filing a new master plan<br />
with the Zoning Official. The application may be filed only by the owner <strong>of</strong> the land<br />
affected by the proposed change; or an agent, lessee or contract purchaser<br />
specifically authorized by the owner to file such application.<br />
{Ord. No 1519-07, 1, 11/7/07}<br />
<strong>26</strong>-128.1


