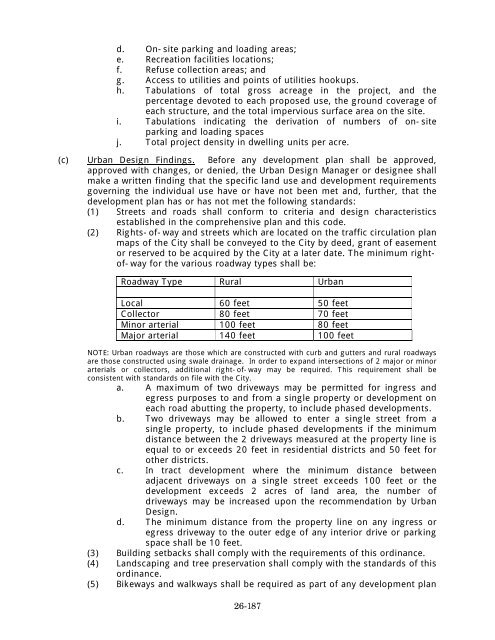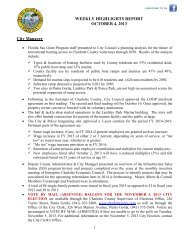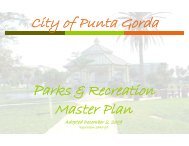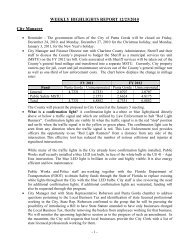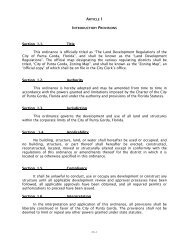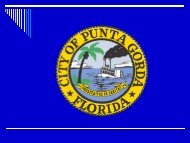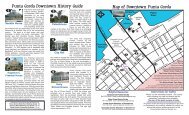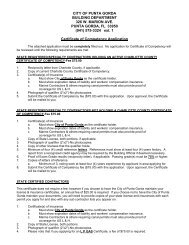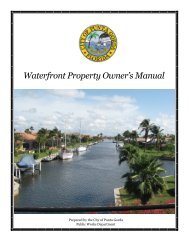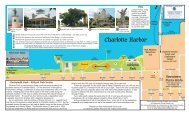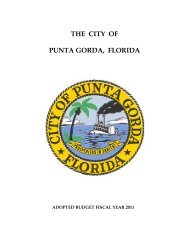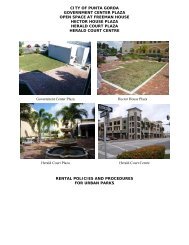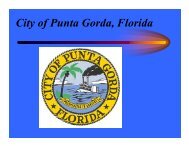Chapter 26 - City of Punta Gorda
Chapter 26 - City of Punta Gorda
Chapter 26 - City of Punta Gorda
Create successful ePaper yourself
Turn your PDF publications into a flip-book with our unique Google optimized e-Paper software.
d. On-site parking and loading areas;<br />
e. Recreation facilities locations;<br />
f. Refuse collection areas; and<br />
g. Access to utilities and points <strong>of</strong> utilities hookups.<br />
h. Tabulations <strong>of</strong> total gross acreage in the project, and the<br />
percentage devoted to each proposed use, the ground coverage <strong>of</strong><br />
each structure, and the total impervious surface area on the site.<br />
i. Tabulations indicating the derivation <strong>of</strong> numbers <strong>of</strong> on-site<br />
parking and loading spaces<br />
j. Total project density in dwelling units per acre.<br />
(c) Urban Design Findings. Before any development plan shall be approved,<br />
approved with changes, or denied, the Urban Design Manager or designee shall<br />
make a written finding that the specific land use and development requirements<br />
governing the individual use have or have not been met and, further, that the<br />
development plan has or has not met the following standards:<br />
(1) Streets and roads shall conform to criteria and design characteristics<br />
established in the comprehensive plan and this code.<br />
(2) Rights-<strong>of</strong>-way and streets which are located on the traffic circulation plan<br />
maps <strong>of</strong> the <strong>City</strong> shall be conveyed to the <strong>City</strong> by deed, grant <strong>of</strong> easement<br />
or reserved to be acquired by the <strong>City</strong> at a later date. The minimum right<strong>of</strong>-way<br />
for the various roadway types shall be:<br />
Roadway Type Rural Urban<br />
Local 60 feet 50 feet<br />
Collector 80 feet 70 feet<br />
Minor arterial 100 feet 80 feet<br />
Major arterial 140 feet 100 feet<br />
NOTE: Urban roadways are those which are constructed with curb and gutters and rural roadways<br />
are those constructed using swale drainage. In order to expand intersections <strong>of</strong> 2 major or minor<br />
arterials or collectors, additional right-<strong>of</strong>-way may be required. This requirement shall be<br />
consistent with standards on file with the <strong>City</strong>.<br />
a. A maximum <strong>of</strong> two driveways may be permitted for ingress and<br />
egress purposes to and from a single property or development on<br />
each road abutting the property, to include phased developments.<br />
b. Two driveways may be allowed to enter a single street from a<br />
single property, to include phased developments if the minimum<br />
distance between the 2 driveways measured at the property line is<br />
equal to or exceeds 20 feet in residential districts and 50 feet for<br />
other districts.<br />
c. In tract development where the minimum distance between<br />
adjacent driveways on a single street exceeds 100 feet or the<br />
development exceeds 2 acres <strong>of</strong> land area, the number <strong>of</strong><br />
driveways may be increased upon the recommendation by Urban<br />
Design.<br />
d. The minimum distance from the property line on any ingress or<br />
egress driveway to the outer edge <strong>of</strong> any interior drive or parking<br />
space shall be 10 feet.<br />
(3) Building setbacks shall comply with the requirements <strong>of</strong> this ordinance.<br />
(4) Landscaping and tree preservation shall comply with the standards <strong>of</strong> this<br />
ordinance.<br />
(5) Bikeways and walkways shall be required as part <strong>of</strong> any development plan<br />
<strong>26</strong>-187


