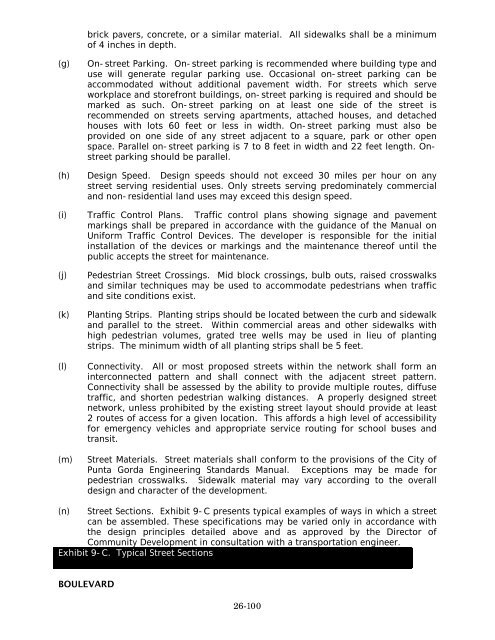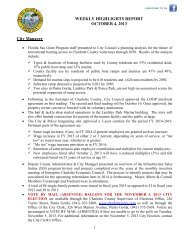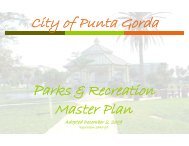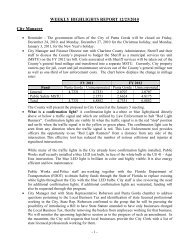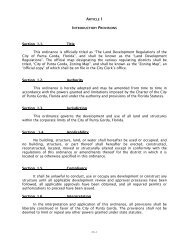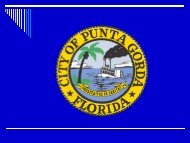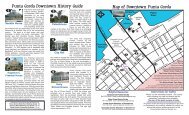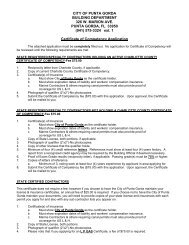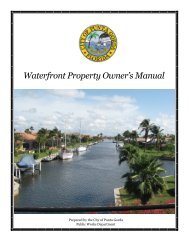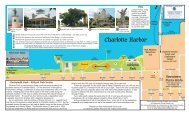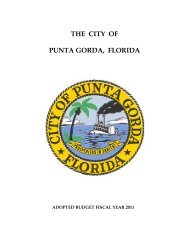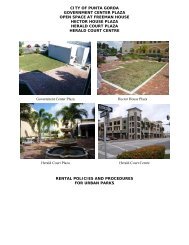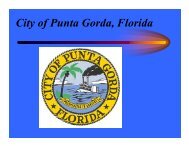Chapter 26 - City of Punta Gorda
Chapter 26 - City of Punta Gorda
Chapter 26 - City of Punta Gorda
Create successful ePaper yourself
Turn your PDF publications into a flip-book with our unique Google optimized e-Paper software.
ick pavers, concrete, or a similar material. All sidewalks shall be a minimum<br />
<strong>of</strong> 4 inches in depth.<br />
(g) On-street Parking. On-street parking is recommended where building type and<br />
use will generate regular parking use. Occasional on-street parking can be<br />
accommodated without additional pavement width. For streets which serve<br />
workplace and storefront buildings, on-street parking is required and should be<br />
marked as such. On-street parking on at least one side <strong>of</strong> the street is<br />
recommended on streets serving apartments, attached houses, and detached<br />
houses with lots 60 feet or less in width. On-street parking must also be<br />
provided on one side <strong>of</strong> any street adjacent to a square, park or other open<br />
space. Parallel on-street parking is 7 to 8 feet in width and 22 feet length. Onstreet<br />
parking should be parallel.<br />
(h) Design Speed. Design speeds should not exceed 30 miles per hour on any<br />
street serving residential uses. Only streets serving predominately commercial<br />
and non-residential land uses may exceed this design speed.<br />
(i) Traffic Control Plans. Traffic control plans showing signage and pavement<br />
markings shall be prepared in accordance with the guidance <strong>of</strong> the Manual on<br />
Uniform Traffic Control Devices. The developer is responsible for the initial<br />
installation <strong>of</strong> the devices or markings and the maintenance there<strong>of</strong> until the<br />
public accepts the street for maintenance.<br />
(j) Pedestrian Street Crossings. Mid block crossings, bulb outs, raised crosswalks<br />
and similar techniques may be used to accommodate pedestrians when traffic<br />
and site conditions exist.<br />
(k) Planting Strips. Planting strips should be located between the curb and sidewalk<br />
and parallel to the street. Within commercial areas and other sidewalks with<br />
high pedestrian volumes, grated tree wells may be used in lieu <strong>of</strong> planting<br />
strips. The minimum width <strong>of</strong> all planting strips shall be 5 feet.<br />
(l) Connectivity. All or most proposed streets within the network shall form an<br />
interconnected pattern and shall connect with the adjacent street pattern.<br />
Connectivity shall be assessed by the ability to provide multiple routes, diffuse<br />
traffic, and shorten pedestrian walking distances. A properly designed street<br />
network, unless prohibited by the existing street layout should provide at least<br />
2 routes <strong>of</strong> access for a given location. This affords a high level <strong>of</strong> accessibility<br />
for emergency vehicles and appropriate service routing for school buses and<br />
transit.<br />
(m) Street Materials. Street materials shall conform to the provisions <strong>of</strong> the <strong>City</strong> <strong>of</strong><br />
<strong>Punta</strong> <strong>Gorda</strong> Engineering Standards Manual. Exceptions may be made for<br />
pedestrian crosswalks. Sidewalk material may vary according to the overall<br />
design and character <strong>of</strong> the development.<br />
(n) Street Sections. Exhibit 9-C presents typical examples <strong>of</strong> ways in which a street<br />
can be assembled. These specifications may be varied only in accordance with<br />
the design principles detailed above and as approved by the Director <strong>of</strong><br />
Community Development in consultation with a transportation engineer.<br />
Exhibit 9-C. Typical Street Sections<br />
BOULEVARD<br />
<strong>26</strong>-100


