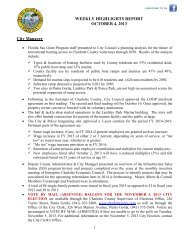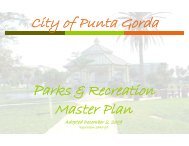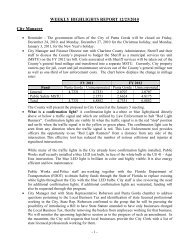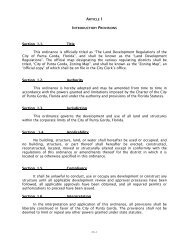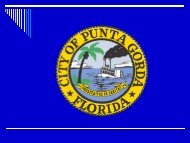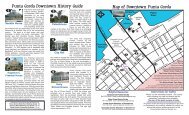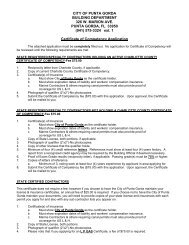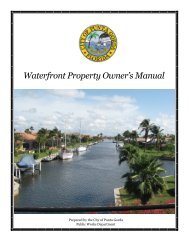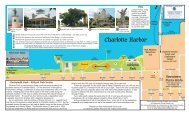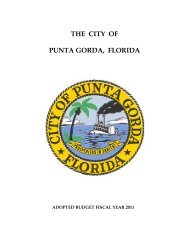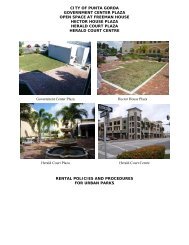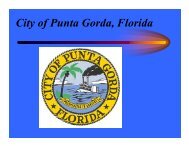Chapter 26 - City of Punta Gorda
Chapter 26 - City of Punta Gorda
Chapter 26 - City of Punta Gorda
Create successful ePaper yourself
Turn your PDF publications into a flip-book with our unique Google optimized e-Paper software.
esidential uses or be appropriately separated by distance,<br />
screening or topography.<br />
6. Open space, recreation and other public facilities should be<br />
integrated with the organizational scheme <strong>of</strong> the planned<br />
development.<br />
7. Pedestrian and bicycle circulation systems should be<br />
included to assure safe and convenient access between<br />
properties and within the neighborhood.<br />
8. Nonresidential uses shall be located on arterial or collector<br />
streets without creating through traffic in residential areas.<br />
9. Development plan should be arranged to maximize the<br />
opportunity for privacy and security by residents.<br />
(6) Planned Development Map Amendment. Final approval for a Planned<br />
Development comes in the form <strong>of</strong> a Zoning Map Amendment, coding the<br />
subject property to the applicable Planned Development District.<br />
a. PD Map Amendment application shall be processed in accordance<br />
with the procedures <strong>of</strong> this Article.<br />
b. PD Map Amendments shall be processed concurrently and<br />
approved simultaneously with the PD Rezoning Plan.<br />
c. An ordinance approving a Planned Development Map Amendment<br />
shall describe the tract <strong>of</strong> land by metes and bounds or survey plat<br />
prepared by a certified land surveyor or registered pr<strong>of</strong>essional<br />
engineer and incorporate or include by reference writings, maps or<br />
other documents showing the following:<br />
1. Maximum numbers and types <strong>of</strong> dwellings<br />
2. Nonresidential uses by category<br />
3. Maximum floor area <strong>of</strong> nonresidential space<br />
4. Locations and general character <strong>of</strong> all uses<br />
5. Locations and the character and plan for improvement <strong>of</strong><br />
public facility sites<br />
6. Plan for landscaping showing lawns, greens, tree cover,<br />
landscape screens and buffers<br />
7. Maximum building height limitations<br />
8. Maximum lot area, depth and width requirements<br />
9. Minimum yard requirements, where applicable<br />
10. Maximum size, height and numbers <strong>of</strong> signs and proposed<br />
limitations and requirements on private signs<br />
11. Thoroughfare plan showing the location and typical cross<br />
sections, excluding pavement design <strong>of</strong> major arterials or<br />
primary thoroughfares, minor arterials or major<br />
thoroughfares, through collector and local collector roads<br />
12. Plan for pedestrian circulation, paths, bikeways, and trails<br />
13. Location <strong>of</strong> <strong>of</strong>f-street parking and loading facilities and<br />
proposed limitations and requirements on construction and<br />
maintenance <strong>of</strong> <strong>of</strong>f-street parking and loading facilities<br />
14. Limitations and requirements on buildings and uses,<br />
including accessory buildings and uses, such as home<br />
occupations<br />
15. Name <strong>of</strong> the planned development<br />
16. General location and size <strong>of</strong> parcels <strong>of</strong> land and easements<br />
to be dedicated for public use and the conditions <strong>of</strong> each<br />
dedication<br />
<strong>26</strong>-60



