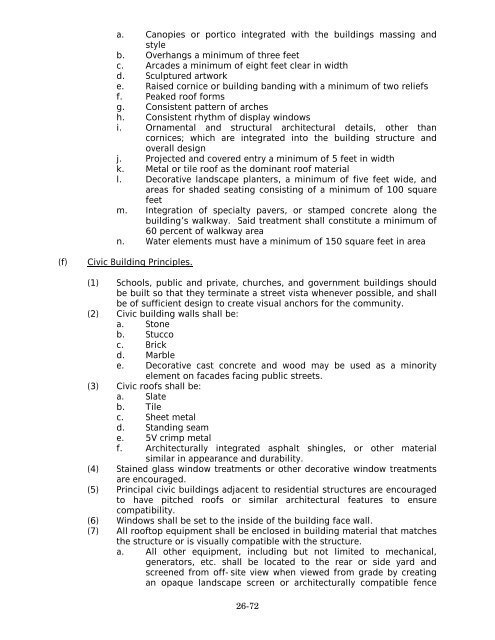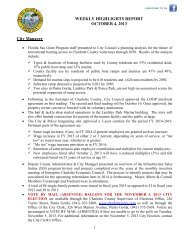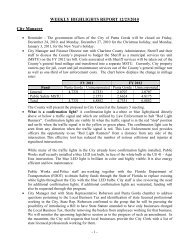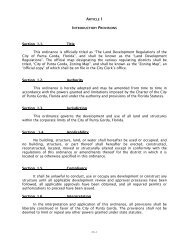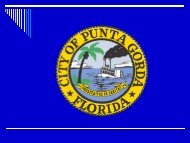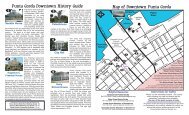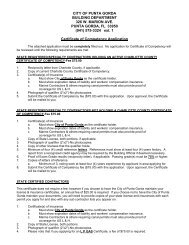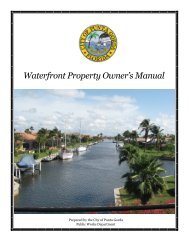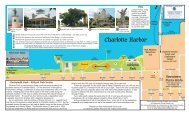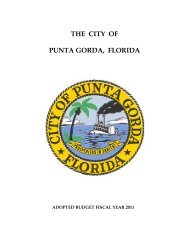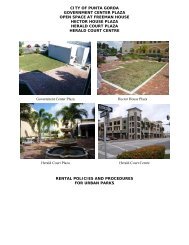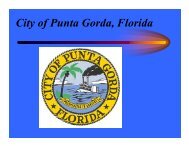Chapter 26 - City of Punta Gorda
Chapter 26 - City of Punta Gorda
Chapter 26 - City of Punta Gorda
Create successful ePaper yourself
Turn your PDF publications into a flip-book with our unique Google optimized e-Paper software.
a. Canopies or portico integrated with the buildings massing and<br />
style<br />
b. Overhangs a minimum <strong>of</strong> three feet<br />
c. Arcades a minimum <strong>of</strong> eight feet clear in width<br />
d. Sculptured artwork<br />
e. Raised cornice or building banding with a minimum <strong>of</strong> two reliefs<br />
f. Peaked ro<strong>of</strong> forms<br />
g. Consistent pattern <strong>of</strong> arches<br />
h. Consistent rhythm <strong>of</strong> display windows<br />
i. Ornamental and structural architectural details, other than<br />
cornices; which are integrated into the building structure and<br />
overall design<br />
j. Projected and covered entry a minimum <strong>of</strong> 5 feet in width<br />
k. Metal or tile ro<strong>of</strong> as the dominant ro<strong>of</strong> material<br />
l. Decorative landscape planters, a minimum <strong>of</strong> five feet wide, and<br />
areas for shaded seating consisting <strong>of</strong> a minimum <strong>of</strong> 100 square<br />
feet<br />
m. Integration <strong>of</strong> specialty pavers, or stamped concrete along the<br />
building’s walkway. Said treatment shall constitute a minimum <strong>of</strong><br />
60 percent <strong>of</strong> walkway area<br />
n. Water elements must have a minimum <strong>of</strong> 150 square feet in area<br />
(f) Civic Building Principles.<br />
(1) Schools, public and private, churches, and government buildings should<br />
be built so that they terminate a street vista whenever possible, and shall<br />
be <strong>of</strong> sufficient design to create visual anchors for the community.<br />
(2) Civic building walls shall be:<br />
a. Stone<br />
b. Stucco<br />
c. Brick<br />
d. Marble<br />
e. Decorative cast concrete and wood may be used as a minority<br />
element on facades facing public streets.<br />
(3) Civic ro<strong>of</strong>s shall be:<br />
a. Slate<br />
b. Tile<br />
c. Sheet metal<br />
d. Standing seam<br />
e. 5V crimp metal<br />
f. Architecturally integrated asphalt shingles, or other material<br />
similar in appearance and durability.<br />
(4) Stained glass window treatments or other decorative window treatments<br />
are encouraged.<br />
(5) Principal civic buildings adjacent to residential structures are encouraged<br />
to have pitched ro<strong>of</strong>s or similar architectural features to ensure<br />
compatibility.<br />
(6) Windows shall be set to the inside <strong>of</strong> the building face wall.<br />
(7) All ro<strong>of</strong>top equipment shall be enclosed in building material that matches<br />
the structure or is visually compatible with the structure.<br />
a. All other equipment, including but not limited to mechanical,<br />
generators, etc. shall be located to the rear or side yard and<br />
screened from <strong>of</strong>f-site view when viewed from grade by creating<br />
an opaque landscape screen or architecturally compatible fence<br />
<strong>26</strong>-72


