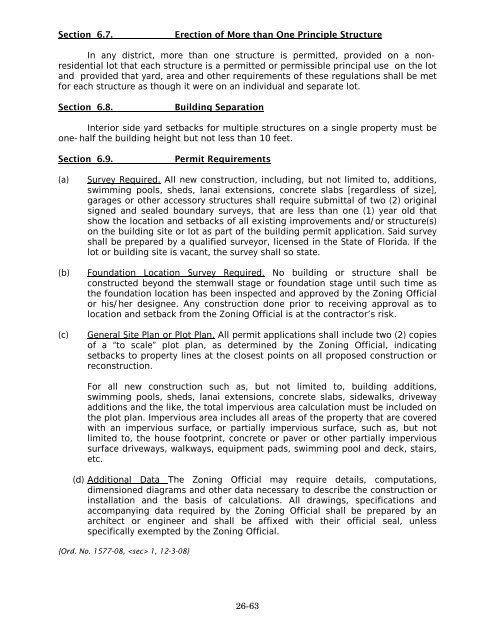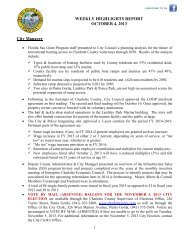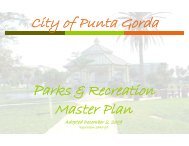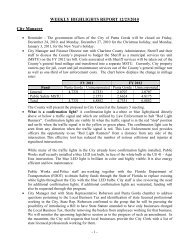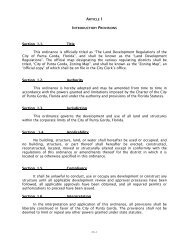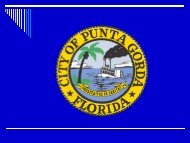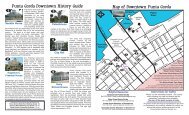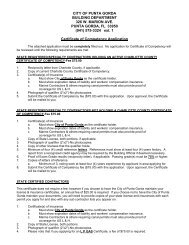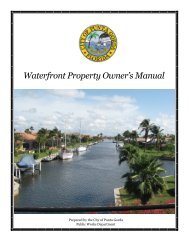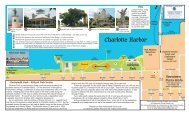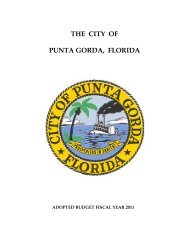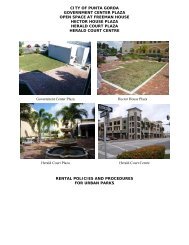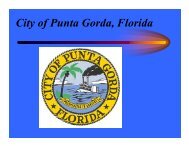Chapter 26 - City of Punta Gorda
Chapter 26 - City of Punta Gorda
Chapter 26 - City of Punta Gorda
You also want an ePaper? Increase the reach of your titles
YUMPU automatically turns print PDFs into web optimized ePapers that Google loves.
Section 6.7. Erection <strong>of</strong> More than One Principle Structure<br />
In any district, more than one structure is permitted, provided on a nonresidential<br />
lot that each structure is a permitted or permissible principal use on the lot<br />
and provided that yard, area and other requirements <strong>of</strong> these regulations shall be met<br />
for each structure as though it were on an individual and separate lot.<br />
Section 6.8. Building Separation<br />
Interior side yard setbacks for multiple structures on a single property must be<br />
one-half the building height but not less than 10 feet.<br />
Section 6.9. Permit Requirements<br />
(a) Survey Required. All new construction, including, but not limited to, additions,<br />
swimming pools, sheds, lanai extensions, concrete slabs [regardless <strong>of</strong> size],<br />
garages or other accessory structures shall require submittal <strong>of</strong> two (2) original<br />
signed and sealed boundary surveys, that are less than one (1) year old that<br />
show the location and setbacks <strong>of</strong> all existing improvements and/or structure(s)<br />
on the building site or lot as part <strong>of</strong> the building permit application. Said survey<br />
shall be prepared by a qualified surveyor, licensed in the State <strong>of</strong> Florida. If the<br />
lot or building site is vacant, the survey shall so state.<br />
(b) Foundation Location Survey Required. No building or structure shall be<br />
constructed beyond the stemwall stage or foundation stage until such time as<br />
the foundation location has been inspected and approved by the Zoning Official<br />
or his/her designee. Any construction done prior to receiving approval as to<br />
location and setback from the Zoning Official is at the contractor’s risk.<br />
(c) General Site Plan or Plot Plan. All permit applications shall include two (2) copies<br />
<strong>of</strong> a “to scale” plot plan, as determined by the Zoning Official, indicating<br />
setbacks to property lines at the closest points on all proposed construction or<br />
reconstruction.<br />
For all new construction such as, but not limited to, building additions,<br />
swimming pools, sheds, lanai extensions, concrete slabs, sidewalks, driveway<br />
additions and the like, the total impervious area calculation must be included on<br />
the plot plan. Impervious area includes all areas <strong>of</strong> the property that are covered<br />
with an impervious surface, or partially impervious surface, such as, but not<br />
limited to, the house footprint, concrete or paver or other partially impervious<br />
surface driveways, walkways, equipment pads, swimming pool and deck, stairs,<br />
etc.<br />
(d) Additional Data The Zoning Official may require details, computations,<br />
dimensioned diagrams and other data necessary to describe the construction or<br />
installation and the basis <strong>of</strong> calculations. All drawings, specifications and<br />
accompanying data required by the Zoning Official shall be prepared by an<br />
architect or engineer and shall be affixed with their <strong>of</strong>ficial seal, unless<br />
specifically exempted by the Zoning Official.<br />
{Ord. No. 1577-08, 1, 12-3-08}<br />
<strong>26</strong>-63


