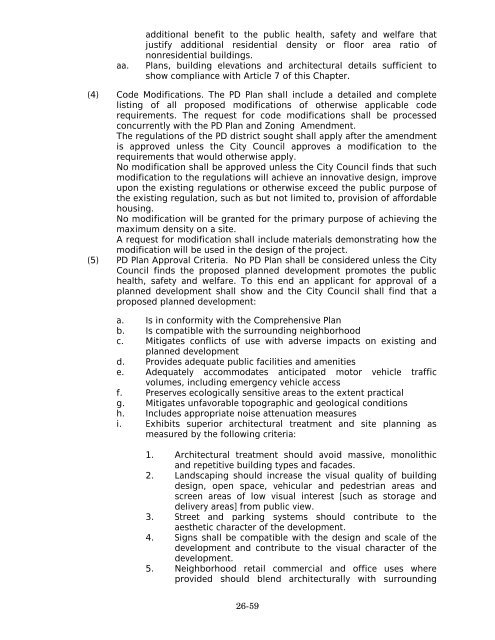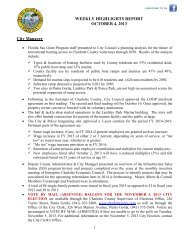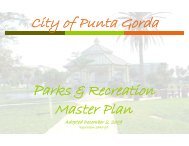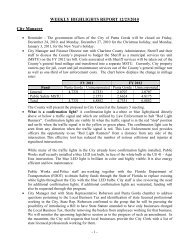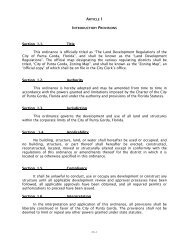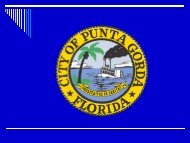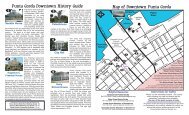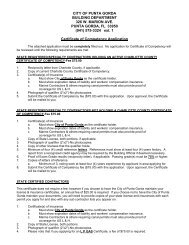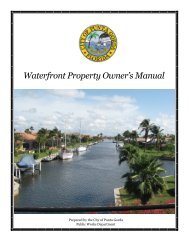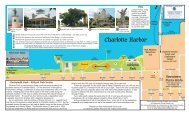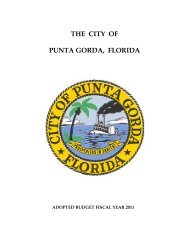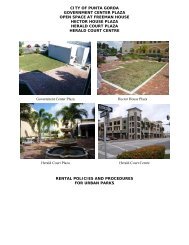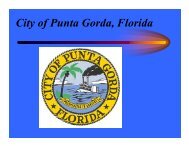Chapter 26 - City of Punta Gorda
Chapter 26 - City of Punta Gorda
Chapter 26 - City of Punta Gorda
Create successful ePaper yourself
Turn your PDF publications into a flip-book with our unique Google optimized e-Paper software.
additional benefit to the public health, safety and welfare that<br />
justify additional residential density or floor area ratio <strong>of</strong><br />
nonresidential buildings.<br />
aa. Plans, building elevations and architectural details sufficient to<br />
show compliance with Article 7 <strong>of</strong> this <strong>Chapter</strong>.<br />
(4) Code Modifications. The PD Plan shall include a detailed and complete<br />
listing <strong>of</strong> all proposed modifications <strong>of</strong> otherwise applicable code<br />
requirements. The request for code modifications shall be processed<br />
concurrently with the PD Plan and Zoning Amendment.<br />
The regulations <strong>of</strong> the PD district sought shall apply after the amendment<br />
is approved unless the <strong>City</strong> Council approves a modification to the<br />
requirements that would otherwise apply.<br />
No modification shall be approved unless the <strong>City</strong> Council finds that such<br />
modification to the regulations will achieve an innovative design, improve<br />
upon the existing regulations or otherwise exceed the public purpose <strong>of</strong><br />
the existing regulation, such as but not limited to, provision <strong>of</strong> affordable<br />
housing.<br />
No modification will be granted for the primary purpose <strong>of</strong> achieving the<br />
maximum density on a site.<br />
A request for modification shall include materials demonstrating how the<br />
modification will be used in the design <strong>of</strong> the project.<br />
(5) PD Plan Approval Criteria. No PD Plan shall be considered unless the <strong>City</strong><br />
Council finds the proposed planned development promotes the public<br />
health, safety and welfare. To this end an applicant for approval <strong>of</strong> a<br />
planned development shall show and the <strong>City</strong> Council shall find that a<br />
proposed planned development:<br />
a. Is in conformity with the Comprehensive Plan<br />
b. Is compatible with the surrounding neighborhood<br />
c. Mitigates conflicts <strong>of</strong> use with adverse impacts on existing and<br />
planned development<br />
d. Provides adequate public facilities and amenities<br />
e. Adequately accommodates anticipated motor vehicle traffic<br />
volumes, including emergency vehicle access<br />
f. Preserves ecologically sensitive areas to the extent practical<br />
g. Mitigates unfavorable topographic and geological conditions<br />
h. Includes appropriate noise attenuation measures<br />
i. Exhibits superior architectural treatment and site planning as<br />
measured by the following criteria:<br />
1. Architectural treatment should avoid massive, monolithic<br />
and repetitive building types and facades.<br />
2. Landscaping should increase the visual quality <strong>of</strong> building<br />
design, open space, vehicular and pedestrian areas and<br />
screen areas <strong>of</strong> low visual interest [such as storage and<br />
delivery areas] from public view.<br />
3. Street and parking systems should contribute to the<br />
aesthetic character <strong>of</strong> the development.<br />
4. Signs shall be compatible with the design and scale <strong>of</strong> the<br />
development and contribute to the visual character <strong>of</strong> the<br />
development.<br />
5. Neighborhood retail commercial and <strong>of</strong>fice uses where<br />
provided should blend architecturally with surrounding<br />
<strong>26</strong>-59


