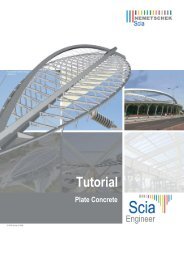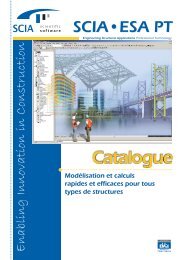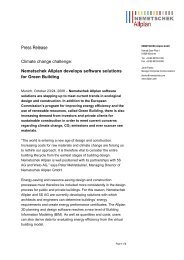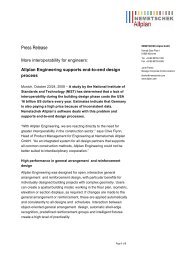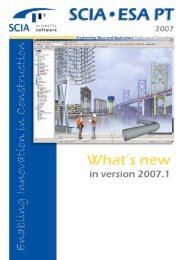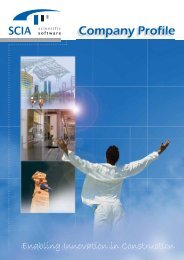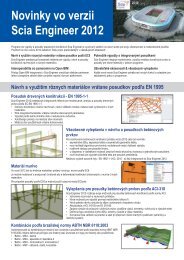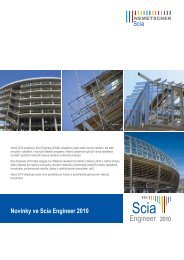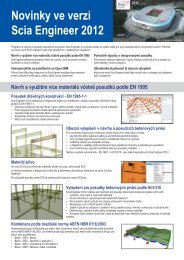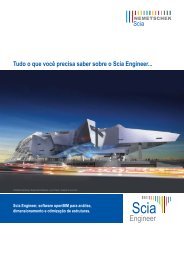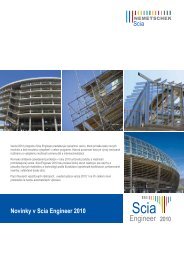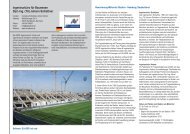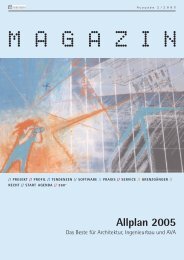VSH Turòa nad Bodvou - Nemetschek Scia
VSH Turòa nad Bodvou - Nemetschek Scia
VSH Turòa nad Bodvou - Nemetschek Scia
Create successful ePaper yourself
Turn your PDF publications into a flip-book with our unique Google optimized e-Paper software.
4<br />
CAE Buildings<br />
TAPPY BORNAND MICHAUD SA<br />
Address Rue du Simplon 42 • 1800 VEVEY (CH)<br />
Telephone +41 21 925.09.90<br />
Fax +41 21 925.09.91<br />
Contact M. Martin Bornand<br />
Email mbornand@tbmingenieur.ch<br />
Histoire<br />
TBM est un bureau d’étude fondé en 1954 à Lausanne par MM.<br />
Pierre Tappy et Pierre Duttweiler, ingénieurs civils. Le développement<br />
rapide de la société Tappy & Duttweiler l’a conduit à<br />
ouvrir des bureaux à Vevey en 1956 et à Moudon en 1960.<br />
En 1980, Pierre Duttweiler quitte le bureau qui est transformé en<br />
société anonyme (SA). Dès 1990, Pierre Tappy s’associe à deux<br />
autres ingénieurs civils, Martin Bornand et Claude Michaud. Dès<br />
cette date ces derniers prennent la direction de la société sous<br />
sa nouvelle raison sociale TAPPY BORNAND MICHAUD SA.<br />
Depuis 1993 MM Bornand et Michaud sont les seules actionnaires<br />
de la société.<br />
Mission<br />
Conception, étude de faisabilité, évaluation économique, suivi et<br />
contrôle de la réalisation. Le bureau a également pour mission<br />
d’étudier l’impact sur l’environnement des projets de construction<br />
dans le domaine du génie civil et du bâtiment.<br />
Clients<br />
Nos clients sont des services publics, de grands groupes industriels<br />
et financiers tels que NESTLE et des particuliers.<br />
Références du bureau (3 exemples de réalisations du bureau)<br />
1999-2002 : Construction du nouveau Campus de L’IMD à<br />
Lausanne-Ouchy, Suisse.<br />
2002-2004 : Usine pilote Product Technology Centre Nestlé à<br />
Singen, Allemagne.<br />
2003-2005 : Nouveau réservoir d’eau du réseau En Sonzier,<br />
Montreux, Suisse<br />
Used software • SCIA•ESA PT<br />
Wellnes Centre, Nestle Vevey<br />
The project consists in a building realised entirely in<br />
glass, of a circular form, with a metal cap and a cupola at<br />
the top.<br />
The building is composed of four levels, the underground<br />
level and three floors; the interior space is<br />
rationally used. The underground floor is composed of a<br />
fitness centre, a medical centre, a central ventilation unit<br />
and a storage area. The ground floor is composed of the<br />
cafeteria and the kitchens of the restaurant. On the first<br />
floor we find a self-service restaurant, also with kitchen<br />
facilities.<br />
Finally, the second and last floor is a mezzanine<br />
suspended on the roof. This mezzanine is devoted<br />
entirely to the technical buildings.<br />
112 SCIA User Contest 2007 • Category 4 • CAE Buildings<br />
Wellnes Centre, Nestle Vevey



