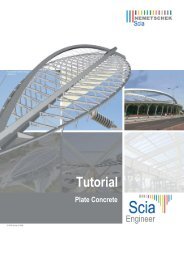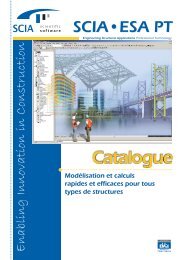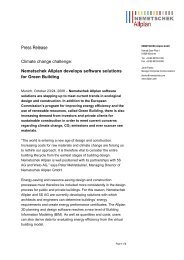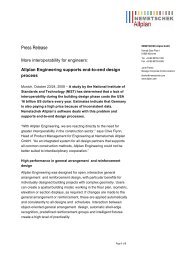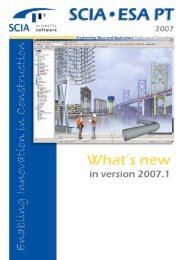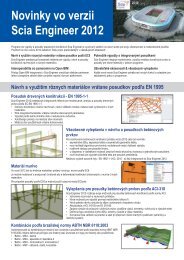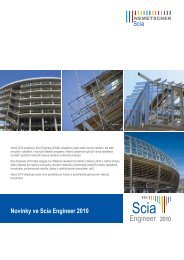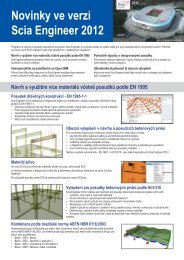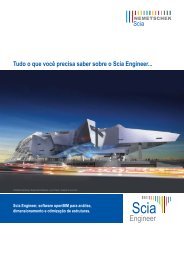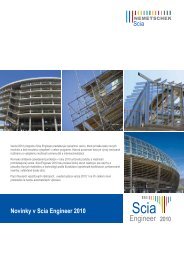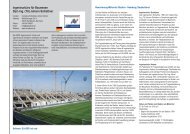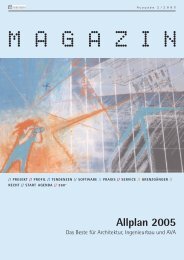VSH Turòa nad Bodvou - Nemetschek Scia
VSH Turòa nad Bodvou - Nemetschek Scia
VSH Turòa nad Bodvou - Nemetschek Scia
Create successful ePaper yourself
Turn your PDF publications into a flip-book with our unique Google optimized e-Paper software.
Il s’agit de la construction d’ une nouvelle aérogare (satellite S3)<br />
à l’aéroport Charles de gaulle. Le satellite est composé d’un corps<br />
central,d’une aile sud et d’une aile nord.Chaque aile comprend :<br />
• Les coursives de débarquement<br />
• Les passerelles<br />
• Les galeries reliant les coursives et les passerelles au bâtiment<br />
principal<br />
Notre étude concerne le coffrage et ferraillage des poteaux en BA<br />
des ailes nord et sud. Les poteaux sont en forme d’aile d’avion de<br />
5.50 x 0.50 m de section et d’environ 20 m de haut . Les poteaux<br />
présentent des engravures et des ouvertures à tous les niveaux de<br />
plancher .<br />
Afin d’optimiser le ferraillage des poteaux, un calcul en éléments<br />
finis des poteaux. Les résultats de sollicitations par graphiques nous<br />
a permis de choisir les aciers qu’il fallait, surtout au droit des inserts<br />
et des ouvertures.<br />
New air terminal of Charles de Gaulle<br />
airport, Paris<br />
It is about the construction of a new air terminal (satellite S3)<br />
of the airport Charles de Gaulle. The satellite is composed of<br />
a central body, a southern wing and a northern wing. Each<br />
wing includes:<br />
• Gangways for arrivals;<br />
• Footbridges;<br />
• Galleries connecting the gangways and the footbridges to<br />
the principal building.<br />
Our study relates to the formwork and the reinforcement of<br />
the concrete columns of the northern and southern wings.<br />
The columns are placed in the shape of the wing of a plane<br />
with a span of 5.50 X 0.50 m and they have a height of<br />
approximately 20 m. The columns present groovings and<br />
openings at all the levels of floor.<br />
In order to optimize the reinforcement of the columns, a<br />
finite element calculation is carried out. The results of the<br />
loads by graphs enabled us to choose the necessary steel<br />
quantity and quality, especially where the loads acted<br />
perpendicular to the inserts and the openings.<br />
Coursive Nord Module Standard Corps Central<br />
123



