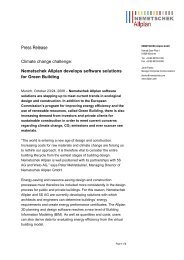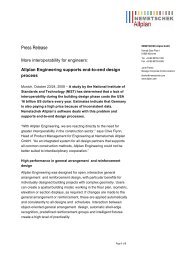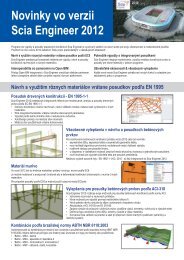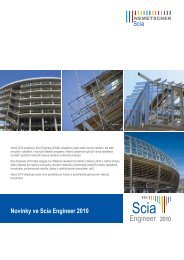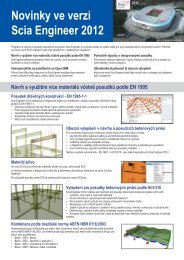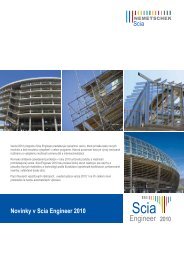VSH Turòa nad Bodvou - Nemetschek Scia
VSH Turòa nad Bodvou - Nemetschek Scia
VSH Turòa nad Bodvou - Nemetschek Scia
Create successful ePaper yourself
Turn your PDF publications into a flip-book with our unique Google optimized e-Paper software.
A steel-cage construction of seven floors is designed with a ground<br />
plan size of 20,0 x 14,8 m.<br />
The steel structure of the preheater is situated on a reinforced<br />
concrete floor (+10,8 m) by using elastomer bearings; the top<br />
floor is situated on +93,8 m. In the second stage was erected an<br />
elevator structure on this floor on the side of concrete silos. The<br />
highest element has a maximum level of +107 meter. With regard<br />
to the erection it was determined that the steel structure would be<br />
mainly bolted. The longitudinal circumferential main girders were<br />
calculated as elements with fixed ends to columns. All bolts of<br />
the circumferential girders and bracing were designed from steel<br />
grade 10.9.<br />
The building-up of the preheater tower was realized during the<br />
activities of the plant and above the existing production line<br />
(the new preheater tower was erected near the existing steel<br />
structure).<br />
The steel-cage construction of the preheater tower, including<br />
the technological equipment, was executed in a time-span of 5<br />
months.<br />
The complex became operational after a shut down of two months<br />
due to connection works of the new and existing technological<br />
equipments.<br />
Economical aspects conditioned the design of the structure and<br />
using of a lot of economical rolled profiles of various types. In this<br />
way we reached a very low consumption of steel in comparison to<br />
the cubic meter of enclosure space.<br />
Weight of steel structure of the preheater tower: 869 000 kg<br />
Weight of outer steel staircase: 47 000 kg<br />
Weight of elevator shaft: 41 000 kg<br />
Total weight of steel structures: 957 000 kg<br />
Total weight of installed technological equipments: 1 776 000 kg<br />
Preheater for cement tower plant<br />
‘<strong>VSH</strong> <strong>Turòa</strong> <strong>nad</strong> <strong>Bodvou</strong>’ - Slovakia<br />
The skeleton structure of the preheater has the following<br />
dimensions in the ground plan: 20,0 x 14,8 m and a height<br />
of 93,8m, it consists of seven floors. The steel structure was<br />
realized as a bolted construction with high-strength screws<br />
because the given assembly time was very limited. The<br />
realised design was very economical; the weight of the steel<br />
structure was very low compared to the large build-up space.<br />
Preheater tower of the cement plant ‘<strong>VSH</strong> <strong>Turòa</strong> <strong>nad</strong> <strong>Bodvou</strong>’<br />
89





