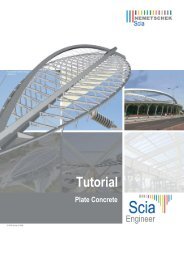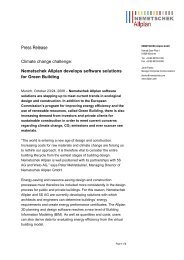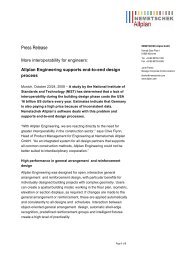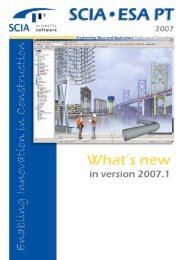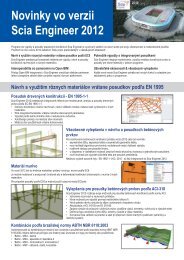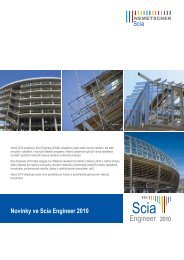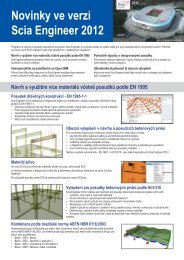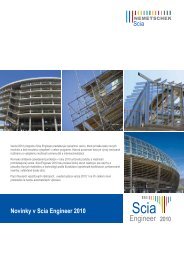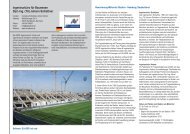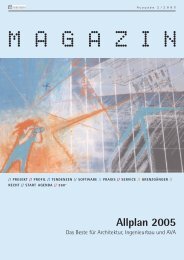VSH Turòa nad Bodvou - Nemetschek Scia
VSH Turòa nad Bodvou - Nemetschek Scia
VSH Turòa nad Bodvou - Nemetschek Scia
Create successful ePaper yourself
Turn your PDF publications into a flip-book with our unique Google optimized e-Paper software.
This mixed use development in Southampton consists predominantly<br />
of luxury apartments with commercial units on the ground<br />
floor.<br />
The proposed £13 million scheme currently takes the form of a U<br />
shape in plan, with a South facing courtyard, upper podium level<br />
and basement car park. The building steps up from 5 stories in the<br />
south to a 13 storey element located on the site of the existing<br />
Customs Building, with cascading south facing roof terraces, overlooking<br />
Queens Park and the sea.<br />
Piled foundations using continuous flight auger have been utilised<br />
with a contiguous piled retaining wall to the periphery of the<br />
basement area. The super-structure consists of an insitu concrete<br />
frame designed as a flat slab reinforced with high tensile steel bars.<br />
Stability is provided by the concrete walls to the lift and core areas.<br />
External walls consist of an inner construction of blockwork with a<br />
masonry outer skin. The masonry is tied to the concrete frame using<br />
brick ties.<br />
The attached folder provides a description, ESA-Prima Win extracts<br />
and photos of a 3 phase residential building for Barratt Southampton<br />
Ltd. This project is contained on numerous ESA-Prima Win<br />
files and no one file reflects the complete job.<br />
The 2 separated jpeg files show a digital image of the model and<br />
the best of the site photographs. The Customs 1-2.gif file provides a<br />
3D image of phases 1 and 2, note phase 3 is built in the foreground.<br />
Files 01.BMP to 06.BMP reflect phase 3.<br />
ESA-Prima Win provided an accurate analysis of the whole structure,<br />
which produced quality information for the most economic<br />
piling requirements to be established. In addition, the design model<br />
provided frame moments and shears values from which the software,<br />
together with our experienced Chartered Engineers, were<br />
able establish the minimum reinforcement requirements.<br />
Ocean Boulevard<br />
This mixed use development in Southampton consists<br />
predominantly of luxury apartments with commercial units<br />
on the ground floor.<br />
The proposed £13 million scheme currently takes the form<br />
of a U shape in plan, with a South facing courtyard, upper<br />
podium level and basement car park. The building steps up<br />
from 5 stories in the south to a 13 storey element located<br />
on the site of the existing Customs Building, with cascading<br />
south facing roof terraces, overlooking Queens Park and the<br />
sea.<br />
Ocean Boulevard - Large Mixed Use Development<br />
163



