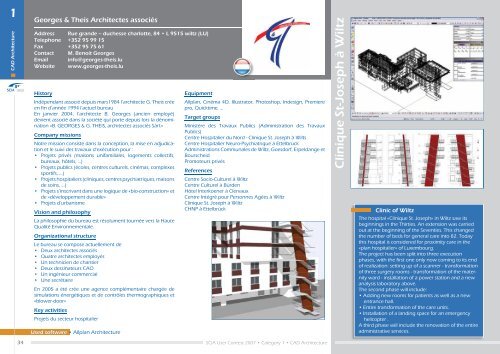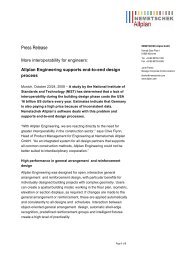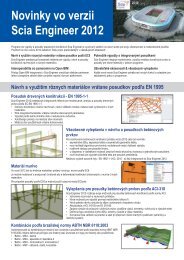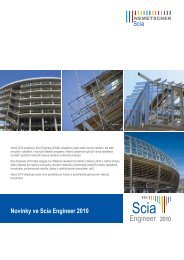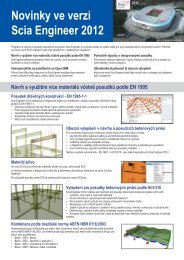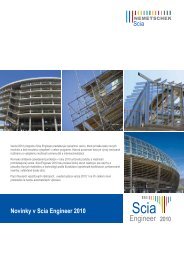VSH Turòa nad Bodvou - Nemetschek Scia
VSH Turòa nad Bodvou - Nemetschek Scia
VSH Turòa nad Bodvou - Nemetschek Scia
Create successful ePaper yourself
Turn your PDF publications into a flip-book with our unique Google optimized e-Paper software.
1<br />
CAD Architecture<br />
Georges & Theis Architectes associés<br />
Address Rue grande – duchesse charlotte, 84 • L 9515 wiltz (LU)<br />
Telephone +352 95 99 15<br />
Fax +352 95 75 61<br />
Contact M. Benoit Georges<br />
Email info@georges-theis.lu<br />
Website www.georges-theis.lu<br />
History<br />
Indépendant associé depuis mars1984 l’architecte G. Theis crée<br />
en fin d’année 1994 l’actuel bureau<br />
En janvier 2004, l’architecte B. Georges (ancien employé)<br />
devient associé dans la société qui porte depuis lors la dénomination<br />
«B. GEORGES & G. THEIS, architectes associés Sàrl.»<br />
Company missions<br />
Notre mission consiste dans la conception, la mise en adjudication<br />
et le suivi des travaux d’exécution pour :<br />
• Projets privés (maisons unifamiliales, logements collectifs,<br />
bureaux, hôtels, …)<br />
• Projets publics (écoles, centres culturels, cinémas, complexes<br />
sportifs, …)<br />
• Projets hospitaliers (cliniques, centres psychiatriques, maisons<br />
de soins, …)<br />
• Projets s’inscrivant dans une logique de «bio-construction» et<br />
de «développement durable»<br />
• Projets d’urbanisme<br />
Vision and philosophy<br />
La philosophie du bureau est résolument tournée vers la Haute<br />
Qualité Environnementale.<br />
Organizational structure<br />
Le bureau se compose actuellement de<br />
• Deux architectes associés<br />
• Quatre architectes employés<br />
• Un technicien de chantier<br />
• Deux dessinateurs CAO<br />
• Un ingénieur commercial<br />
• Une secrétaire<br />
En 2005 a été crée une agence complémentaire chargée de<br />
simulations énergétiques et de contrôles thermographiques et<br />
«blower-door»<br />
Key activities<br />
Projets du secteur hospitalier<br />
Used software • Allplan Architecture<br />
Equipment<br />
Allplan, Cinéma 4D, Illustrator, Photoshop, Indesign, Premiere<br />
pro, Quicktime, …<br />
Target groups<br />
Ministère des Travaux Publics (Administration des Travaux<br />
Publics)<br />
Centre Hospitalier du Nord - Clinique St. Joseph à Wilts<br />
Centre Hospitalier Neuro-Psychiatrique à Ettelbrück<br />
Administrations Communales de Wiltz, Goesdorf, Erpeldange et<br />
Bourscheid<br />
Promoteurs privés<br />
References<br />
Centre Socio-Culturel à Wiltz<br />
Centre Culturel à Bürden<br />
Hôtel Interkoener à Clervaux<br />
Centre Intégré pour Personnes Agées à Wiltz<br />
Clinique St. Joseph à Wiltz<br />
CHNP à Ettelbrück<br />
34 SCIA User Contest 2007 • Category 1 • CAD Architecture<br />
Clinique St-Joseph à Wiltz<br />
Clinic of Wiltz<br />
The hospital «Clinique St. Joseph» in Wiltz saw its<br />
beginnings in the Thirties. An extension was carried<br />
out at the beginning of the Seventies. This changed<br />
the number of beds for general care into 82. Today<br />
this hospital is considered for proximity care in the<br />
«plan hospitalier» of Luxembourg.<br />
The project has been split into three execution<br />
phases, with the first one only now coming to its end<br />
of realization: setting up of a scanner - transformation<br />
of three surgery rooms - transformation of the maternity<br />
ward - installation of a power station and a new<br />
analysis laboratory above.<br />
The second phase will include:<br />
• Adding new rooms for patients as well as a new<br />
entrance hall.<br />
• Entire transformation of the care units.<br />
• Installation of a landing space for an emergency<br />
helicopter .<br />
A third phase will include the renovation of the entire<br />
administrative services.


