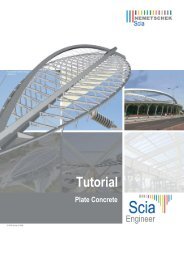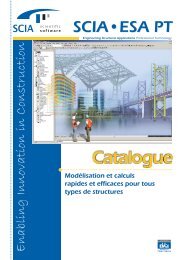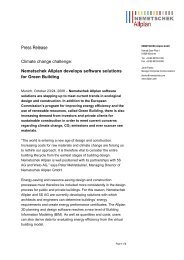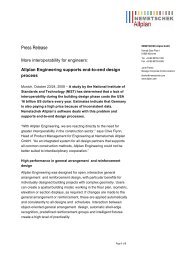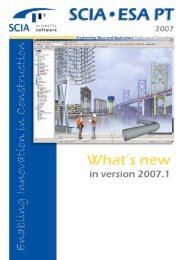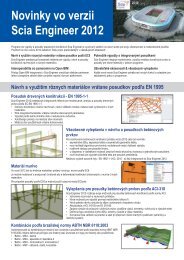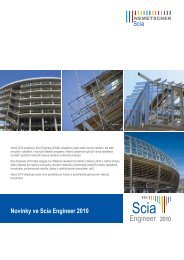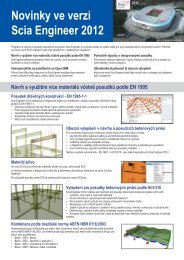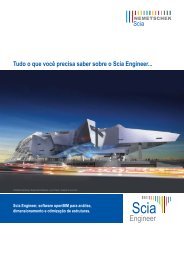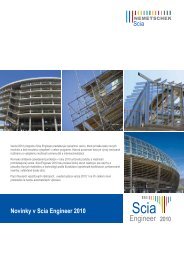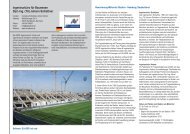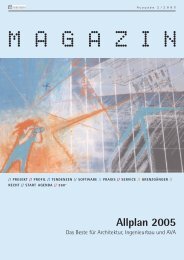VSH Turòa nad Bodvou - Nemetschek Scia
VSH Turòa nad Bodvou - Nemetschek Scia
VSH Turòa nad Bodvou - Nemetschek Scia
You also want an ePaper? Increase the reach of your titles
YUMPU automatically turns print PDFs into web optimized ePapers that Google loves.
3<br />
CAE Civil Works<br />
Ing. Daniel Bukov OK TEAM<br />
Address Budatínska 31 • 851 05 Bratislava (SK)<br />
Telephone +421 263815362<br />
Fax +421 263537744<br />
Contact Mr Daniel Bukov<br />
Email d.bukov@okteam.sk<br />
Website www.okteam.sk<br />
The small private company of Ing. Daniel Bukov OK TEAM is<br />
specialised in the structural analysis of buildings as well as technological<br />
objects as pipes, vessels, bearing parts of machines, …<br />
I started my own small firm, as one of the many structural engineers<br />
in Slovakia in 1991. At that time I worked as a structural<br />
designer in one of the biggest Slovak designing companies.<br />
From the year 2001 on, I worked as a private structural designer,<br />
mostly for conceptual structural designers and for making<br />
calculations.<br />
During this time a lot of things changed in my professional life:<br />
increased efficiency of computers, of operating systems and of<br />
course of computers program. In the beginning, I worked with<br />
the computer program NE-XX, SAPIV running under DOS, later<br />
on with FEMDESIGNER, STRAP, STAAD, SAP2000 and of course<br />
with ESA-Prima Win.<br />
Used software • ESA-Prima Win<br />
84 SCIA User Contest 2007 • Category 3 • CAE Civil Works<br />
High rise building<br />
High rise building<br />
The project regards a block of flats “OBYDICK”,<br />
planned to be erected in Bratislava.<br />
The total number of floors is 25 above ground level<br />
and two floors below ground level. The total height<br />
of the building is 85.27 m. The total area is more than<br />
21 000 m², that is more than 650 m² per floor. The<br />
main bearing system of the building is created from<br />
cast-in-place reinforced concrete. In the middle of the<br />
building is located a small core with the dimensions<br />
5.85 m x 12.5 m, the thickness of the walls is 200<br />
mm. Oval columns support the surrounding concrete<br />
walls. These walls create an outside tube. The tube<br />
transmits a big portion of the horizontal loads. The<br />
thickness of the outside wall varies from 500 mm to<br />
200 mm.



