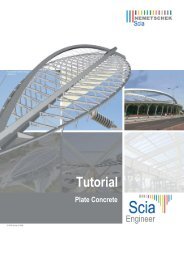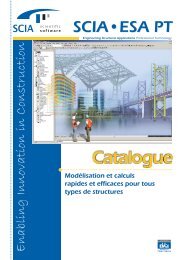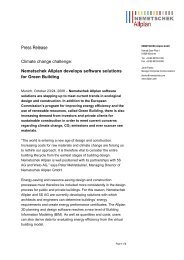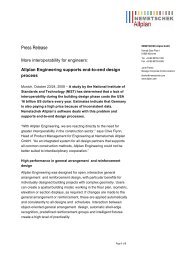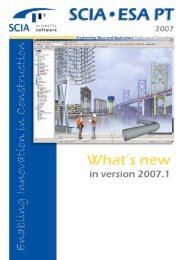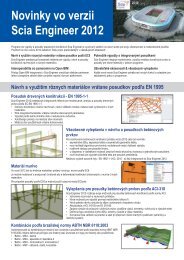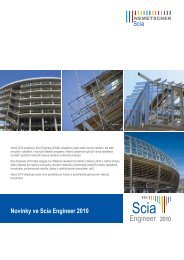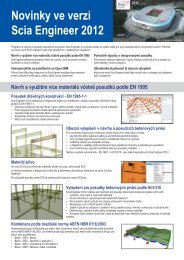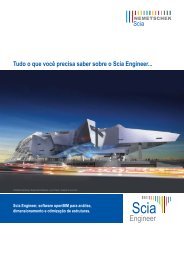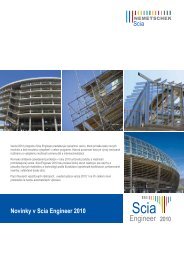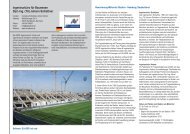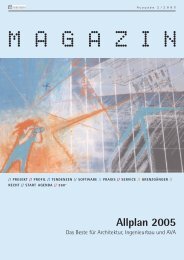VSH Turòa nad Bodvou - Nemetschek Scia
VSH Turòa nad Bodvou - Nemetschek Scia
VSH Turòa nad Bodvou - Nemetschek Scia
You also want an ePaper? Increase the reach of your titles
YUMPU automatically turns print PDFs into web optimized ePapers that Google loves.
Project: Covering of cinders’ box - Ugine & ALZ Arcelor Group<br />
Location: Genk, Belgium<br />
Owner: Ugine & ALZ Belgium N.V.<br />
Engineering office: Ingenieursbureau Stendess N.V., Lovendegem,<br />
Belgium<br />
Contractor: Frijns Industrial Group, Netherlands<br />
Total steel weight: ± 400 tons<br />
Building period: middle 2006<br />
Dimensions: height: ± 20 m<br />
Overall length: ± 80 m<br />
Overall width: ± 60 m<br />
Short description of the project<br />
In order to concentrate and evacuate the gasses during the<br />
dumping and storage of the cinders, a building to cover the cinder<br />
boxes had to be designed and built.<br />
The building consists of different hanging boxes, which are separated<br />
by hanging steel sheet walls.<br />
One of the critical restraints in the design was that the amount of<br />
columns had to be minimal and that existing foundations were to<br />
be used. This resulted in a building of ± 80 m by ± 60 m supported<br />
by only 7 main columns and consisting of hanging external and<br />
internal walls.<br />
Use of ESA-Prima Win<br />
Description of technical questions to be solved with<br />
ESA-Prima Win<br />
The challenge in this project was to design a low budget steel<br />
construction taking into account the existing foundations and the<br />
severe restrictions that were to be met such as a minimal number of<br />
columns (7 main columns), maximum free height inside the boxes<br />
and the maximum use of existing steel profiles.<br />
Because of the great amount of braced structures a non-linear<br />
calculation was needed.<br />
Finding the balance between a low cost structure and taking into<br />
account the severe restrictions was a high creative demand in the<br />
static layout and the dimensioning of the structure.<br />
Description of our experience with ESA-Prima Win when realizing<br />
the project.<br />
For this project ESA-Prima Win proved its power to calculate at<br />
highspeed large structures with a great number of elements and a<br />
great number of combinations.<br />
More, ESA-Prima Win proved that even for large structures the nonlinear<br />
calculations could be done in an acceptable way and time.<br />
Used modules:<br />
• Base<br />
• 3D frame<br />
• Non linear calculations<br />
• Steel code check (EC3)<br />
Covering of cinders’ box - Ugine & ALZ Arcelor Group<br />
Covering of cinders’ box<br />
In order to concentrate and evacuate the gasses during the<br />
dumping and storage of the cinders, a building to cover the<br />
cinder boxes had to be designed and built.<br />
The building consists of different hanging boxes, which are<br />
separated by hanging steel sheet walls.<br />
One of the critical restraints in the design was that the<br />
amount of columns had to be minimal and that existing<br />
foundations were to be used. This resulted in a building of<br />
± 80 m by ± 60 m supported by only 7 main columns and<br />
consisting of hanging external and internal walls.<br />
171



