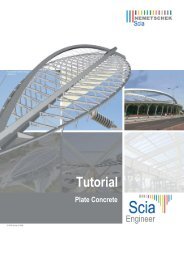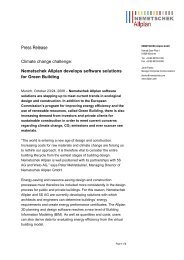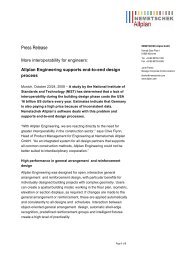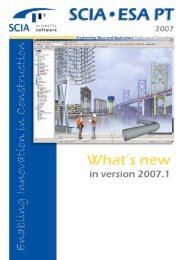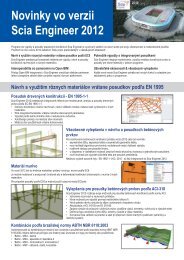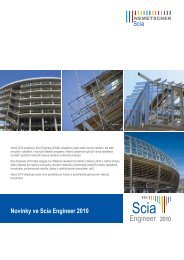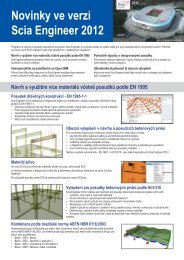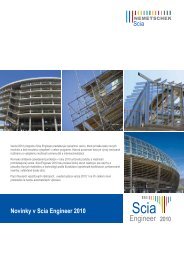VSH Turòa nad Bodvou - Nemetschek Scia
VSH Turòa nad Bodvou - Nemetschek Scia
VSH Turòa nad Bodvou - Nemetschek Scia
Create successful ePaper yourself
Turn your PDF publications into a flip-book with our unique Google optimized e-Paper software.
This landmark residential development situated at the top of Richmond<br />
Hill in the centre of Bournemouth was undertaken as a<br />
design/build contract with Taylor Woodrow Construction for client<br />
Taylor Woodrow Developments Ltd.<br />
The building consists of thirteen stories above ground plus a basement<br />
level.<br />
After careful consideration of the constraints imposed by the<br />
requirement to minimise the structural floor zones to keep within<br />
planning constraints, the irregular plan form of the building and the<br />
need to optimise the construction period, it was decided to use an<br />
insitu concrete frame up to 12th floor with structural steel framing<br />
for the penthouse. Careful attention was given to rationalising the<br />
reinforcement and concrete sections in order to simplify and speed<br />
the construction process.<br />
Piled foundations were provided using continuous flight auger with<br />
a contiguous piled retaining wall to the perimeter of the basement<br />
where boundary constraints prevented the use of a conventional<br />
concrete retaining wall.<br />
A final complication in the design of the foundation was the presence<br />
of a 1000mm diameter surface water sewer crossing the<br />
footprint of the building and the need to position piles to avoid<br />
surcharging the sewer with loads from the new construction.<br />
The analysis needed to take account of the transfer of load from out<br />
of line columns above and below the first floor slab together with the<br />
enforced irregular pile locations. The arrangement of these stepped<br />
supports resulted in varying degrees of support to the upper floor<br />
slabs. The use of ESA-Prima Win enabled the whole structure to be<br />
modelled to provide an accurate and true reflection of the overall<br />
structural behaviour. Our experienced Chartered Engineers used<br />
the software to interpret the resulting distribution of moments in<br />
floor slabs and vertical load in columns to provide economic steel<br />
reinforcement quantities. Accurate values for punching shear were<br />
available to ensure all loads were safely transferred to foundation<br />
level where an economic arrangement of piled foundations was<br />
established.<br />
Landmark Residential Building<br />
This landmark residential development situated at the<br />
top of Richmond Hill in the centre of Bournemouth<br />
was undertaken as a design/build contract with Taylor<br />
Woodrow Construction for client Taylor Woodrow<br />
Developments Ltd.<br />
Landmark Residential Building in Bournemouth<br />
161



