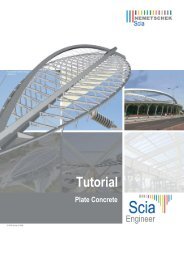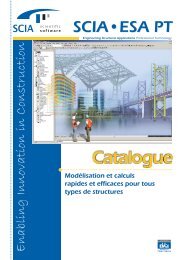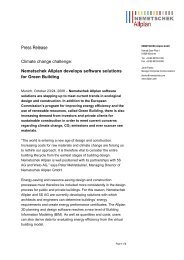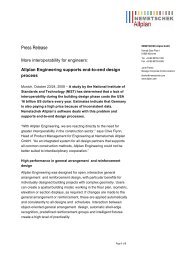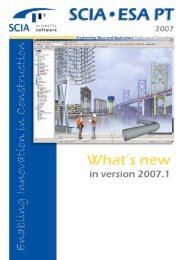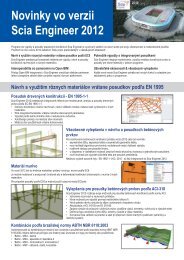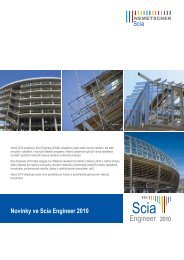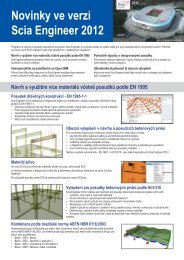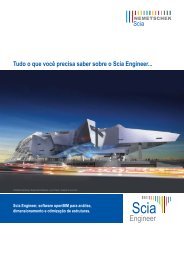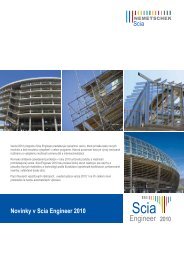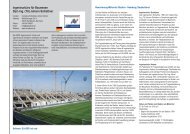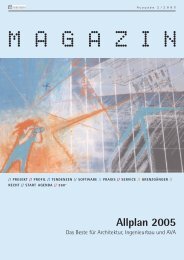VSH Turòa nad Bodvou - Nemetschek Scia
VSH Turòa nad Bodvou - Nemetschek Scia
VSH Turòa nad Bodvou - Nemetschek Scia
You also want an ePaper? Increase the reach of your titles
YUMPU automatically turns print PDFs into web optimized ePapers that Google loves.
In general<br />
„PARK ONE“ is an office building in the centre of Bratislava city. It<br />
consists of four underground and nine upper floors. The structure<br />
is designed as a monolithic reinforced concrete skeleton with slabs<br />
without ribs.<br />
The total height of the project above the ground level is 36 m.<br />
The excavation is surrounded on three sides by the main city<br />
infrastructure, which is separated from the excavation only by a<br />
pedestrian sidewalk. The depth of the excavation was 12 m. The<br />
nailed slope with additional ground anchors secured the walls of<br />
the excavation.<br />
The main raft was located about 2 m below the groundwater level,<br />
therefore the hole was stuffed by bentonite aperture to the impervious<br />
neogenic footwall and the water was drained.<br />
Geological conditions<br />
In the geological content of the building area is quarterar and<br />
neogene soil. The surface layer is created by anthropogenic sediments<br />
with the characteristics of dirt-sand accretions with the rest<br />
of the building process sewage. The sediment discharge is up to<br />
1,50 – 2,0m p.t. Quarterar sediments are represented mostly by a<br />
sand-gravel complex. It is usually dirt-sand gravel with boulders up<br />
to 15 cm. Neogene is represented in a depth of 14m p.t. by relatively<br />
impervious negenic grey-green clay.<br />
Foundation<br />
The optimal solution due to the geological conditions was the<br />
shallow foundation – foundation raft in the gravel level. The raft is<br />
1100 mm thick. The external walls of all of the basements are made<br />
of watertight concrete C30/37 with reinforcement fy=460 Mpa.<br />
Multifunctional Offices Building Park One<br />
„PARK ONE“ is an office building in the centre of Bratislava<br />
city. It consists of four underground and nine upper floors.<br />
The structure is designed as a monolithic reinforced concrete<br />
skeleton with slabs without ribs. The total height of the<br />
project above the ground level is 36 m. The excavation is<br />
surrounded on three sides by the main city infrastructure,<br />
which is separated from the excavation only by a pedestrian<br />
sidewalk. The depth of the excavation was 12 m. The nailed<br />
slope with additional ground anchors secured the walls of<br />
the excavation. The main raft was located about 2 m below<br />
the groundwater level. The facade of the object is fully<br />
vitreous, therefore a belt girder was designed on the circumference<br />
of the roof rafts.<br />
Bearing system<br />
The main bearing system of the building is created from a cast<br />
in place reinforced concrete skeleton with reinforcement walls<br />
around the vertical communication cores. The walls thicknesses<br />
go from 300 mm to 200 mm. The object has 4 basement floors<br />
and 9 upper floors. The construction heights of the basement<br />
floors are 2,7 m and 3,9 m, the construction height of the ground<br />
floor is 4,8 m and the construction heights of the remaining floors<br />
are 3,55 m. The prevalent module step in the longitudinal direction<br />
is 7,5 and in the cross direction 7,5 and 5,1 m. The remaining<br />
bearing constructions are reinforced concrete columns and walls.<br />
The type of the concrete of the columns is C30/37. The horizontal<br />
bearing constructions are monolithic, reinforced concrete and<br />
slabs, designed from a C25/30 concrete in the whole extent. The<br />
thickness of the slabs is 230 mm. In order to secure the slab against<br />
the shearing efforts welded reinforcement are placed around the<br />
columns as a shearing reinforcement. The reinforcement of the<br />
slabs is created by the KARI mesh with additional reinforcement.<br />
The facade of the object is fully vitreous, therefore a belt girder is<br />
designed on the circumference of the roof rafts, so that the roof<br />
deformations were eliminated to a required standard.<br />
Structural calculations<br />
The calculations were realized by the SCIA•ESA PT 5.2 software,<br />
using the finite element method. The whole object was simulated<br />
in the 3D model created by 2D – shell elements, which are used<br />
for approximation of the bracing walls and for slabs. Columns<br />
are approximated by the 1D elements. The loads are calculated<br />
according to the valid Slovak standards. Module Soilin was used to<br />
simulate the footwall.<br />
Multifunctional Offices Building Park One<br />
125



