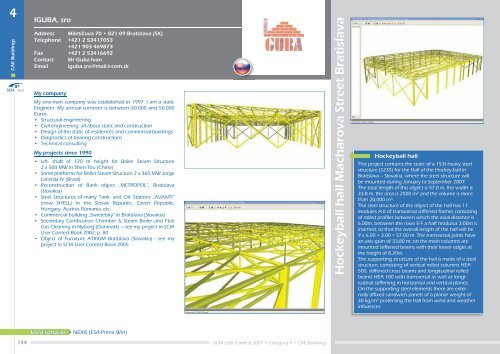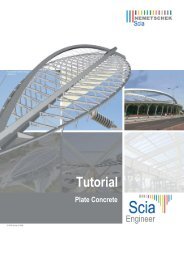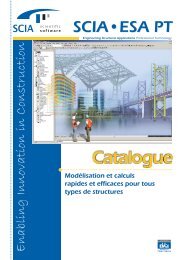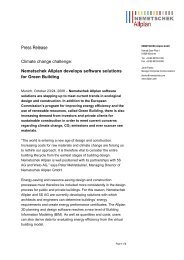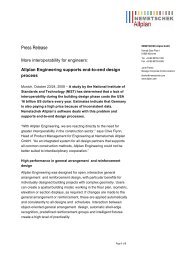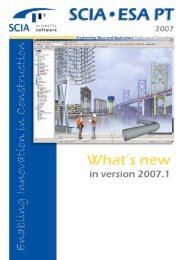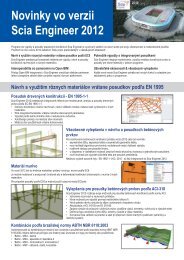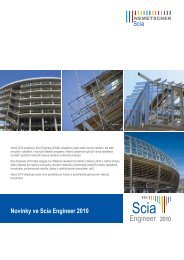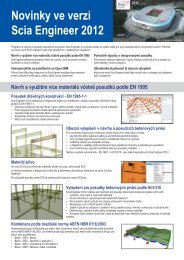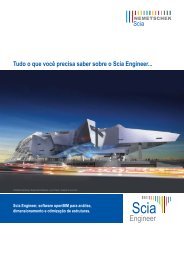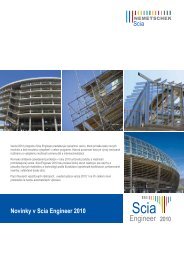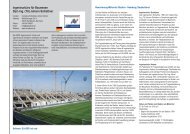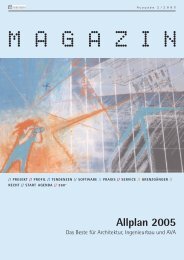VSH Turòa nad Bodvou - Nemetschek Scia
VSH Turòa nad Bodvou - Nemetschek Scia
VSH Turòa nad Bodvou - Nemetschek Scia
Create successful ePaper yourself
Turn your PDF publications into a flip-book with our unique Google optimized e-Paper software.
4<br />
CAE Buildings<br />
IGUBA, sro<br />
Address Miletièova 70 • 821 09 Bratislava (SK)<br />
Telephone +421 2 53417053<br />
+421 903 469873<br />
Fax +421 2 53416692<br />
Contact Mr Guba Ivan<br />
Email iguba.sro@mail.t-com.sk<br />
My company<br />
My one-man company was estabilished in 1997. I am a static<br />
Engineer. My annual turnover is between 40.000 and 50.000<br />
Euros.<br />
• Structural engineering<br />
• Civil engineering: all about static and construction<br />
• Design of the static of residences and commercial buildings<br />
• Diagnostics of bearing constructions<br />
• Technical consulting<br />
My projects since 1990<br />
• Lift- shaft of 120 m height for Boiler Steam Structure<br />
2 x 500 MW in Shen-Tou (China)<br />
• Some platforms for Boiler Steam Structure 2 x 360 MW Jorge<br />
Lacerda IV (Brasil)<br />
• Reconstruction of Bank object „METROPOL“, Bratislava<br />
(Slovakia)<br />
• Steel Structures of many Tank- and Oil- Stations „AVANTI“<br />
(now SHELL) in the Slovak Republic, Czech Republic,<br />
Hungary, Austria, Rumania, etc.<br />
• Commercial building „Swietelsky“ in Bratislava (Slovakia)<br />
• Secondary Combustion Chamber & Steam Boiler and Flue<br />
Gas Cleaning in Nyborg (Danmark) – see my project in SCIA<br />
User Contest Book 2002, p. 80<br />
• Object of Furniture ATRIUM Bratislava (Slovakia) - see my<br />
project in SCIA User Contest Book 2005<br />
Used software • NEXIS (ESA-Prima Win)<br />
144 SCIA User Contest 2007 • Category 4 • CAE Buildings<br />
Hockeyball hall Macharova Street Bratislava<br />
Hockeyball hall<br />
This project contains the static of a 153t heavy steel<br />
structure (S235) for the Hall of the Hockey-ball in<br />
Bratislava – Slovakia, where the steel structure will<br />
be mounted during January to September 2007.<br />
The total length of this object is 57.0 m, the width is<br />
33.8 m, the area is 2000 m² and the volume is more<br />
than 20,000 m³.<br />
The steel structure of the object of the hall has 11<br />
modules A-K of transversal stiffened frames consisting<br />
of rolled profiles between which the axial distance is<br />
6.00m, between the rows E-F a half modulus 3.00m is<br />
inserted, so that the overall length of the hall will be<br />
9 x 6.00 + 3.00 = 57.00 m. The transversal joints have<br />
an axis span of 33,80 m; on the main columns are<br />
mounted stiffened beams with their lower edges at<br />
the height of 8.20m.<br />
The supporting structure of the hall is made of a steel<br />
structure, consisting of vertical rolled columns HEA<br />
500, stiffened cross beams and longitudinal rolled<br />
beams HEA 180 with transversal as well as longitudinal<br />
stiffening in horizontal and vertical planes.<br />
On the supporting steel elements there are externally<br />
affixed sandwich panels of a planar weight of<br />
30 kg/m² protecting the hall from wind and weather<br />
influences.


