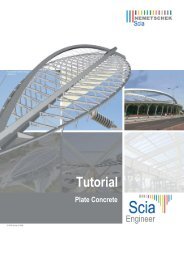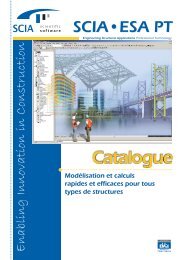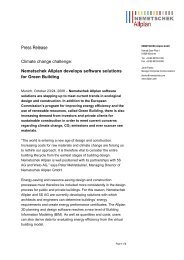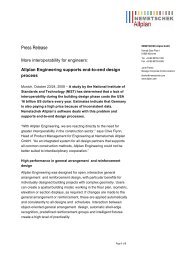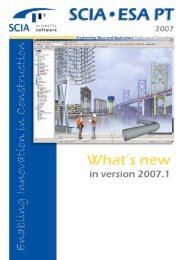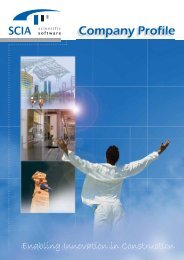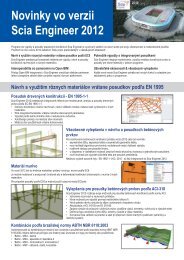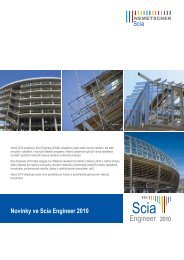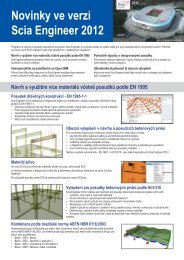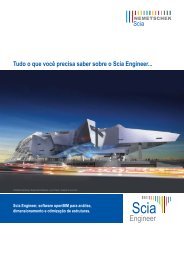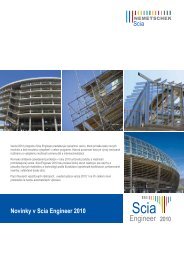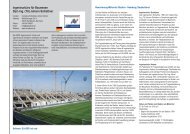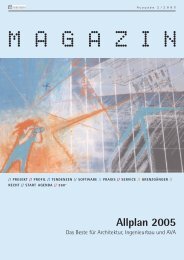VSH Turòa nad Bodvou - Nemetschek Scia
VSH Turòa nad Bodvou - Nemetschek Scia
VSH Turòa nad Bodvou - Nemetschek Scia
You also want an ePaper? Increase the reach of your titles
YUMPU automatically turns print PDFs into web optimized ePapers that Google loves.
Analysis of the Atrium Steel Structure<br />
General Designer: STRABAG a.s.<br />
Author of Design: RFR Paris, Jean Lelay<br />
Structural engineer: PARS Building s.r.o. ing. Jaromír Tomek<br />
Workshop documentation: PARS building s.r.o. ing. Jaromír<br />
Tomek<br />
Reviewer: Ing. Adolf Godík (BUREAU VERITAS)<br />
According to the orders of the general designer, this document<br />
contains a comparison of the authors’ design of the Atrium steel<br />
structure with realisation of the documentation by the structural<br />
engineer.<br />
Basic data<br />
The following data and documents were used for the comparative<br />
stress analysis:<br />
• Stress analysis - PARS Building<br />
• Workshop documentation - PARS Building<br />
• Design documentation - RFR Paris – Fragments without static<br />
calculation<br />
Used resources<br />
FEM stress analysis software: ESA Prima Win 3.40.04<br />
Spreadsheet program: Microsoft Excel<br />
Used codes<br />
DIN 18 800 Design of steel structure<br />
DIN 1055 Loads<br />
The elastic check was made according to T1 article 750. The limit<br />
for the torsional check was 0,1. All sectional characteristics of all<br />
general sections were calculated with FEM analysis.<br />
Structure description<br />
The steel structure consists of truss lift columns as a grand load<br />
bearing structure, which is dominant for all vertical members. The<br />
roof is made with a system of rods, tube columns and T-beams,<br />
which form the bearing structure of the roof and facade glazing.<br />
Steel structures compose the southern atrium of the building.<br />
All possible temperature changes are taken into account. The<br />
anchorage of the system is especially designed to reduce the forces<br />
coming from this changes.<br />
Structural stress analysis<br />
This calculation was done as a 3D analysis with loads fully based on<br />
DIN 1055. The software calculates all possible combinations and<br />
adds together the appropriate maximums with the appropriate<br />
combination factors. Only an exemplar part of the structure was<br />
printed for this review as a representative extract.<br />
Analysis tasks<br />
The first task is to model and evaluate two different designs, the<br />
second task is to compare the results, advantages and handicaps.<br />
Evaluation<br />
1. RFR - Paris Structure - T-beams with one brace<br />
According to our analysis this structure is insufficient. See the<br />
members with red area of sections efficiency.<br />
The first basic handicap of the structure is sections insufficiency<br />
between ca 1,2 to ca 3,7.<br />
The second handicap – T- beams with only one brace is the<br />
static system with tendency of infinity growing deformations in<br />
case of insufficient torsion rigidity of the supporting beam (in<br />
this case a triangle beam with insolvable torsion)<br />
The third handicap – torsion of the triangle beams – there is<br />
an absence of theory, we have no possibility to make correct<br />
physical or engineering calculations to solve this problem and<br />
make the structure infallible.<br />
The fourth handicap – buckling of the lower strips of the triangle<br />
beams is an unsolvable problem.<br />
This structure cannot be realised without additional comments.<br />
2. PARS - Building Structure - T-beams with two braces<br />
According to our second analysis the structure is in limit or<br />
slightly over. Additional second braces eliminate the torsions’<br />
problem and assure the stability of the T- beam cantilever.<br />
Buckling of the lower strips of triangle beams remains only on<br />
the primary beams.<br />
According to this calculation, the infallibility of this system is<br />
sufficient. Reserves in critical parts of beams are still very small<br />
and the stress in some parts of beams is in area of material plasticity.<br />
It could cause growing deformations. Such structures<br />
could be too sensitive to many different small accidents as a fire<br />
and dynamic accidents etc.<br />
All analysis details and more/all information are in electronic<br />
form and it is possible to make complementary documents.<br />
Conclusion<br />
Such an important structure with great impact on a public area<br />
with high traffic has to be systematically constructed with more<br />
attention to safety, taking financial demands into account.<br />
River City Prague<br />
The project concerns an atrium in the city of Prague. The steel structure consists of truss lift<br />
columns as a grand load bearing structure, which is dominant for all vertical members. The<br />
roof is made with a system of rods, tube columns and T-beams, which form the bearing<br />
structure of the roof and facade glazing. Steel structures compose the southern atrium of<br />
the building. All possible temperature changes are taken into account. The anchorage of the<br />
system is especially designed to reduce the forces coming from these changes.<br />
River City Prague<br />
193



