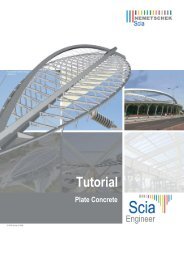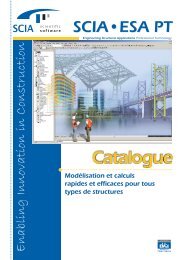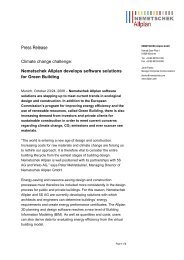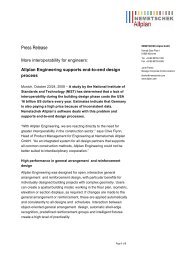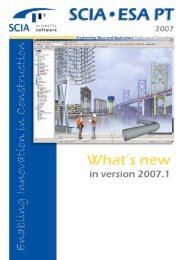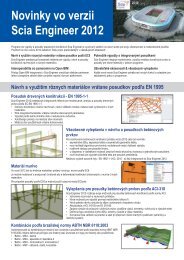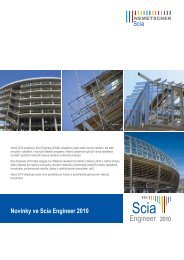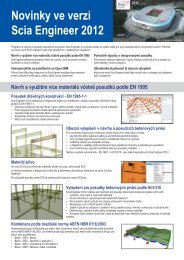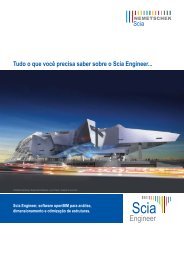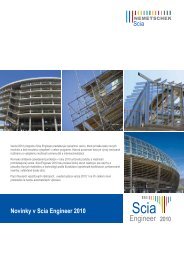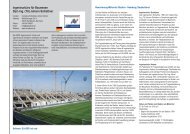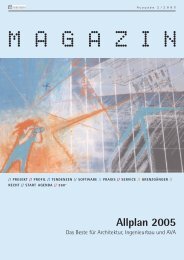VSH Turòa nad Bodvou - Nemetschek Scia
VSH Turòa nad Bodvou - Nemetschek Scia
VSH Turòa nad Bodvou - Nemetschek Scia
You also want an ePaper? Increase the reach of your titles
YUMPU automatically turns print PDFs into web optimized ePapers that Google loves.
4<br />
CAE Buildings<br />
Ingenieurgemeinschaft Gölkel IGG<br />
Address Höhenrandstraße 60 • 70563 Stuttgart (DE)<br />
Telephone +49 711 / 78058-0<br />
Fax +49 711 / 78058-25<br />
Contact Herr Max Gölkel, Herr Hubert Kunz<br />
Email info@igg-goelkel.de<br />
Website www.igg-goelkel.de<br />
Leistungsbild<br />
• Tragwerksplanung<br />
• Objektplanung von Ingenieurbauwerken<br />
• Projektsteuerung<br />
• Gesamtplanung von Ingenieurbauwerken<br />
• Digitale Bestandsdatenerfassung<br />
• Bauphysikalische Nachweise<br />
• Baudynamische Untersuchungen<br />
Mitgliedschaften<br />
• Ingenieurkammer Baden-Württemberg<br />
• Arbeitsgemeinschaft Industriebau e.V. (AGI)<br />
Geschichte<br />
• 1965<br />
Gründung des Büros von Diethelm Gölkel<br />
Beratender Ingenieur und Prüfingenieur für Baustatik<br />
• 1993<br />
Übernahme des Büros durch Max Gölkel<br />
Büroeintritt von Hubert Kunz<br />
Philosophie<br />
• Hoher Anspruch an Qualität der Planung<br />
• Planung als Wertschöpfungsprozess für den Kunden<br />
• Servicepaket aus fachübergreifender Beratung, Planung und<br />
Betreuung<br />
• Ganzheitliche Betrachtungsweise unter Einbeziehung aller<br />
Interessen<br />
• Ständige Weiterentwicklung im Hinblick auf Bildung,<br />
Ausstattung, Kundenbeziehung, Innovation<br />
• Dauerhafte Kundenbeziehung<br />
Ausstattung<br />
• CAD<br />
Microstation V7, V8<br />
Speedikon M 6.5<br />
<strong>Nemetschek</strong> Allplan V 2003<br />
RIB Zeicon<br />
Glaser isb-cad<br />
Used software • SCIA•ESA PT<br />
• Statik<br />
Bautext, Friedrich + Lochner<br />
Dlubal – RSTAB, STAHL, Dynam (3D-Stabwerk)<br />
SCIA – ESA-Prima Win, SCIA•ESA PT (3D-Faltwerk)<br />
PCAE – 4H-NISI, Stahlbaunachweise<br />
150 SCIA User Contest 2007 • Category 4 • CAE Buildings<br />
Maschinenhalle Herma in Filderstadt-Bonlanden<br />
Machine hall Herma<br />
The main building exists of two parts, which divide<br />
the building on the long side: the automatic warehouse<br />
and the production building. In between is<br />
situated a fire-resisting wall, hung up on approx.<br />
30 m high ferro concrete columns (b/h=80/100).<br />
The upper floor of the production building, at the<br />
level +8.30 m, is the machinery hall, a steel construction<br />
of one-sided crooked frames. The calculation<br />
of the machinery building was carried out with<br />
SCIA•ESA PT.<br />
About the construction – The profile heights are variable<br />
from 40 to 120 cm. The profile is conceived as a<br />
welded hollow box beam whose flanges (t=35 mm)<br />
overlap. The upper flanges and unterflanges run in<br />
the area of the frame corner in 2 different radii. Under<br />
the floor of ventilator engine the radii reach the<br />
horizontal, in the area covered by the roof they end<br />
in the roof inclination.<br />
The stability of the construction is realised by a horizontal<br />
bracing under the roof along the fire-resisting<br />
wall, four crosswise bracings, which end to the<br />
curve on + 8.30 m - level. The roof bracing holds the<br />
frame on columns outside the fire-resisting wall area<br />
horizontally. The roof bracing is connected to the<br />
massive wall of the automatic warehouse and rests at<br />
bracings in the walls at the halls end.



