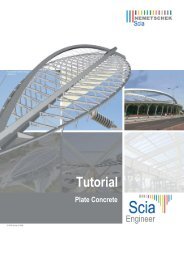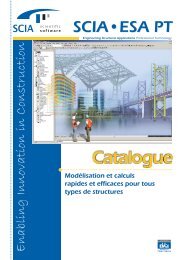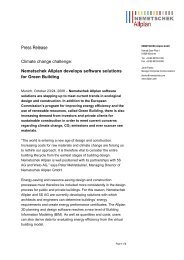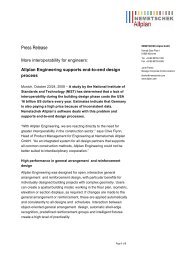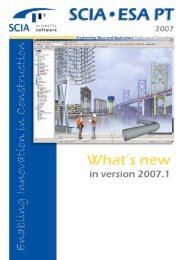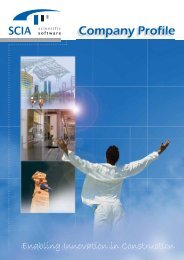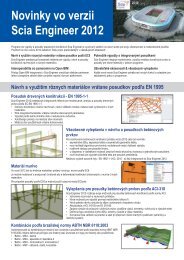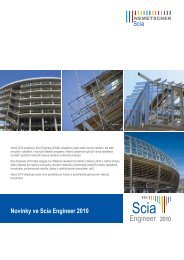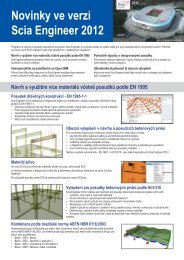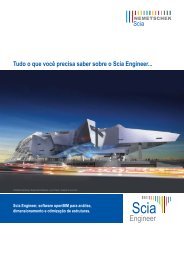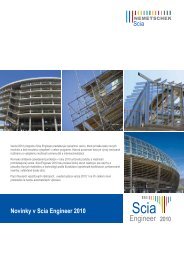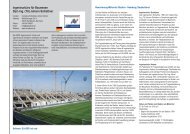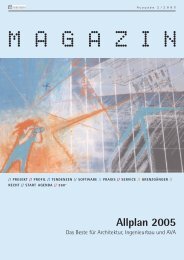VSH Turòa nad Bodvou - Nemetschek Scia
VSH Turòa nad Bodvou - Nemetschek Scia
VSH Turòa nad Bodvou - Nemetschek Scia
Create successful ePaper yourself
Turn your PDF publications into a flip-book with our unique Google optimized e-Paper software.
Short list<br />
Client: Hevo bouwmanagement<br />
Architect: Liag architecten<br />
Construction company: Teerenstra bouw<br />
Floor area ground floor: 400 m 2 (auditorium / media room)<br />
First floor height: 6,5 m<br />
General<br />
The project includes a renovation and an extension of a college<br />
in Beverwijk (the Netherlands). In the centre of the existing buildings<br />
a new auditorium and media room have been designed. The<br />
concept of the new auditorium and media room will be further<br />
explained below.<br />
In consultation with the architect, the new building has been<br />
designed in a steel structure with the shape of trees. The reason for<br />
this typical design for the structure is the demanded free space on<br />
the ground floor in combination with a light roof structure.<br />
The steel structure of the trees will be visible in the final situation. In<br />
the middle section between the trees a ceiling is applied under the<br />
first floor to hide the installation facilities.<br />
On the ground floor there are four trunks that carry the first floor<br />
and the roof. On the first floor there are also four trunks with each<br />
four twigs. On each side of the first floor there are two trunks with<br />
two twigs.<br />
The trunks on the first floor are positioned on the twigs of the<br />
ground floor.<br />
The geometry of the trees and the position of the trunks is optimised<br />
by making the twigs of the trees balance each other. Because<br />
of this the bending moment in the trunk by permanent loads was<br />
minimised. However, a bending moment will occur in the connection<br />
between the twigs and the trunk because of the variable loads<br />
on the floor and loading / unloading combinations.<br />
The roof consists of a light steel plate supported by beams in two<br />
directions. The stability of the roof level is realised by the beams<br />
and the cold formed steel plate. In two directions the beams are<br />
supported by the trees with a distance of four metres.<br />
The first floor is designed as a hollow core floor supported by the<br />
steel structure. The stability of this level is realised by a cast-in-place<br />
concrete topping on the hollow core slab. On this floor there will<br />
be a media centre with mainly computers for the students.<br />
In some parts under the first floor steel beams extend out of the<br />
concrete floor, in these parts a ceiling has been placed. In the part<br />
without a ceiling the floor beams are integrated in the concrete<br />
floor.<br />
Because of the geometry and the dimensions of the trees, some of<br />
the twigs are welded on the trunk in the factory and then they are<br />
transported; on the construction site the other twigs are welded<br />
on the trunk.<br />
For the horizontal stability the structure is supported by the main<br />
building.<br />
It is not necessary to protect the whole steel structure against fire.<br />
In case of an emergency an escaping route can be found through<br />
the main building.<br />
The round hollow section columns on the ground floor are filled<br />
with sand to reduce the possible occurrence of noises.<br />
This project is a typical project for a three-dimensional calculation.<br />
Many projects can be designed and calculated with two-dimensional<br />
calculations but for this project a three-dimensional calculation<br />
has to be performed because of the complexity of the structure<br />
and the loads on the floor and on the structure.<br />
Aula - Multimedia library of the Kennemer<br />
College<br />
The expansion of a school is designed in a steel structure<br />
based on a tree structure. On the ground floor occur four<br />
trunks with each four twigs carrying the first floor as well<br />
as the trunks on the first floor. Special attention with regard<br />
to the calculation was given to the variable loadings on the<br />
floor. In the design progress, in consulting with the architect,<br />
the position of the trunks was optimised so the bending<br />
moment in the trunks was minimised.<br />
With a three dimensional calculation the whole structure is<br />
designed. The roof is designed in a light steel plate resulting<br />
in a slender steel structure.<br />
Aula mediatheek Kennemer college<br />
147



