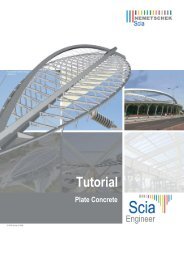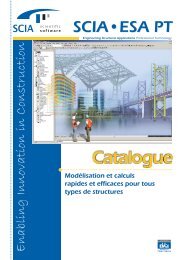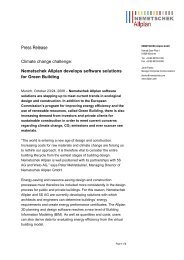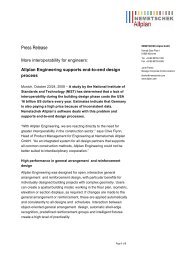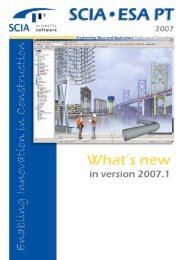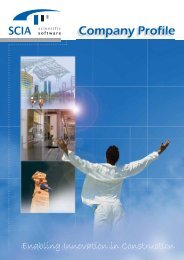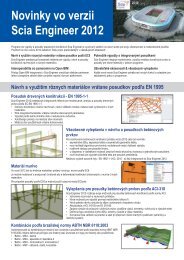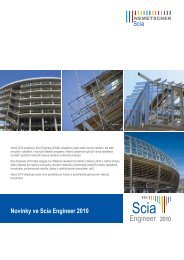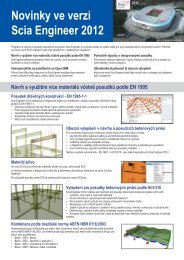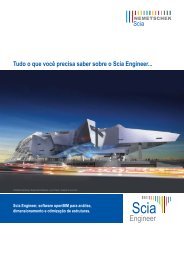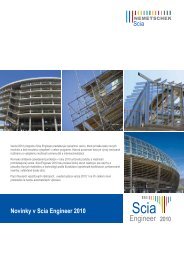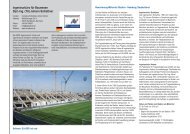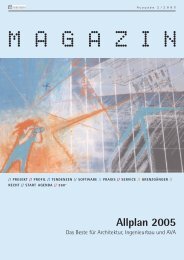VSH Turòa nad Bodvou - Nemetschek Scia
VSH Turòa nad Bodvou - Nemetschek Scia
VSH Turòa nad Bodvou - Nemetschek Scia
Create successful ePaper yourself
Turn your PDF publications into a flip-book with our unique Google optimized e-Paper software.
4<br />
CAE Buildings<br />
ASTRON BUILDINGS S.A.<br />
Address Route d’Ettelbruck • 9202 Diekirch (LU)<br />
Telephone +352 80291-1<br />
Fax +352 803466<br />
Contact Mr Marc Diedert<br />
Email m.diedert@astron.biz<br />
Website www.astron.biz<br />
ASTRON, since 2005 a member of the LINDAB Group, is<br />
Europe’s largest manufacturer of steel buildings with over four<br />
decades of experience in supplying more than 40 million m2 of single and multi-storey buildings all over Europe. The yearly<br />
turnover exceeds 150 M Euro<br />
ASTRON serves the needs of local and international companies<br />
planning to construct major new facilities in Western and<br />
Eastern Europe, such as manufacturing plants, logistics and<br />
distribution centres, trade and retail outlets, tailor made multistorey<br />
buildings for offices, sales and storage, car parks, industrial<br />
buildings and structures.<br />
Extensive experience and capacity<br />
ASTRON is staffed with more than 1,020 multilingual<br />
personnel. The company has extensive worldwide experience<br />
of constructing large buildings ranging from 500 to more than<br />
100,000 m2 .<br />
ASTRON has 12 sales, engineering and support offices in<br />
Luxembourg, France, Italy, Spain, Germany, UK, Czech Republic,<br />
Poland, Russia, Hungary, Romania and Croatia.<br />
The steel structures are all pre-fabricated in 3 factories: Luxembourg,<br />
Czech Republic and Hungary. The capacity lies up to 15<br />
buildings per day.<br />
One source supply<br />
ASTRON designs and fabricates all the main components of the<br />
building: structure, roof system, wall systems, accessories and<br />
thermal insulation. This “one source supply” approach reduces<br />
site coordination.<br />
Guaranteed quality and speed - wherever it is built<br />
ASTRON’s presence throughout Western and Eastern Europe<br />
offers investors the benefits of working with one company for<br />
multiple construction projects in different countries.<br />
Used software • ESA-Prima Win, Allplan<br />
ASTRON’s key benefits<br />
• One source supply<br />
• A complete “design-and-build” service plus turnkey construction<br />
through 360 authorized ASTRON builders<br />
• Imaginative and appealing architectural design reflecting<br />
the customer’s image<br />
• A multitude of façade options<br />
• Flexibility of layouts and dimensioning to suit customer<br />
requirements<br />
• Optimum use of space, with no or fewer interior columns<br />
allowing high flexibility for the inside layout<br />
• Early completion compared to traditional construction due<br />
to efficient erection concept<br />
• Quick return on invest<br />
• Research of a global economical solution<br />
• Low maintenance costs constructions<br />
• Environmentally friendly, recyclable<br />
• The reliability of a long standing European group with a<br />
track record of over 30,000 buildings<br />
• 40 years experience in single story building<br />
• 15 years experience in multi-storey building<br />
• A long lasting quality product with ISO 9001:2000 quality<br />
certification<br />
120 SCIA User Contest 2007 • Category 4 • CAE Buildings<br />
Administration building Floralis<br />
Administration building Floralis<br />
This impressive 6-storey steel building is situated on the city<br />
limits of Ghent, one of Europe’s most famous port cities. IPES’<br />
new headquarters were conceived to reflect an image of a<br />
contemporary port, symbolising the history and trades that<br />
made Ghent famous.<br />
The intensive use of glass and aluminum, plus the rotunda<br />
with its granite cladding, give the Floralis building a modern<br />
and contemporary look.<br />
Dimensions: ± 108 m x 55 m<br />
Surface: 15,000 m²<br />
Storeys: 6 + 2 (underground parking)<br />
Roofing system: built-up roof<br />
Wall system: steel / glass façade



