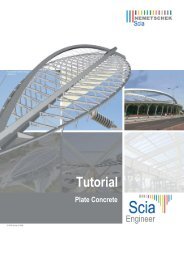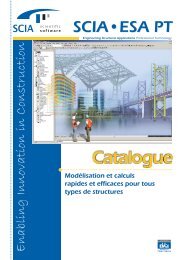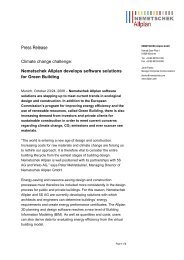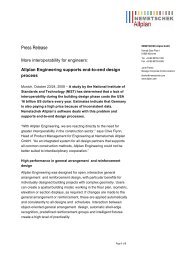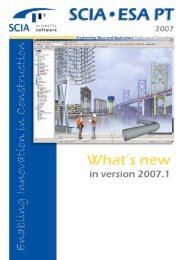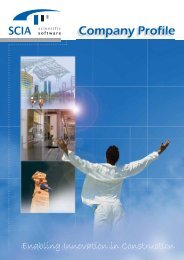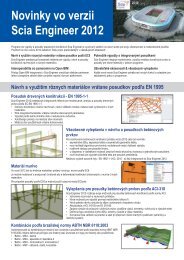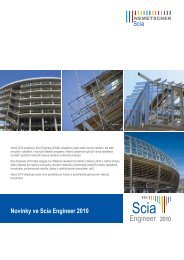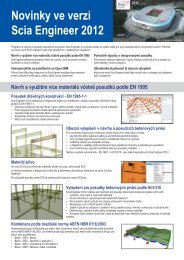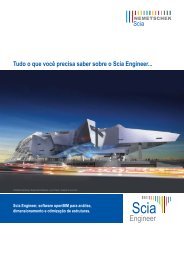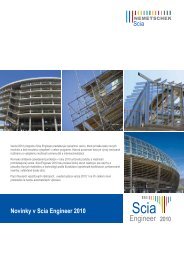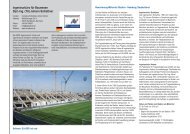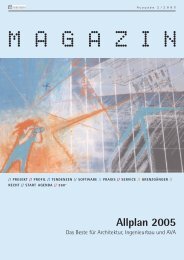VSH Turòa nad Bodvou - Nemetschek Scia
VSH Turòa nad Bodvou - Nemetschek Scia
VSH Turòa nad Bodvou - Nemetschek Scia
You also want an ePaper? Increase the reach of your titles
YUMPU automatically turns print PDFs into web optimized ePapers that Google loves.
4<br />
CAE Buildings<br />
IGUBA, sro<br />
Address Miletièova 70 • 821 09 Bratislava (SK)<br />
Telephone +421 2 53417053<br />
+421 903 469873<br />
Fax +421 2 53416692<br />
Contact Mr Guba Ivan<br />
Email iguba.sro@mail.t-com.sk<br />
My company<br />
My one-man company was estabilished in 1997. I am a static<br />
Engineer. My annual turnover is between 40.000 and 50.000<br />
Euros.<br />
• Structural engineering<br />
• Civil engineering: all about static and construction<br />
• Design of the static of residences and commercial buildings<br />
• Diagnostics of bearing constructions<br />
• Technical consulting<br />
My projects since 1990<br />
• Lift- shaft of 120 m height for Boiler Steam Structure<br />
2 x 500 MW in Shen-Tou (China)<br />
• Some platforms for Boiler Steam Structure 2 x 360 MW Jorge<br />
Lacerda IV (Brasil)<br />
• Reconstruction of Bank object „METROPOL“, Bratislava<br />
(Slovakia)<br />
• Steel Structures of many Tank- and Oil- Stations „AVANTI“<br />
(now SHELL) in the Slovak Republic, Czech Republic,<br />
Hungary, Austria, Rumania, etc.<br />
• Commercial building „Swietelsky“ in Bratislava (Slovakia)<br />
• Secondary Combustion Chamber & Steam Boiler and Flue<br />
Gas Cleaning in Nyborg (Danmark) – see my project in SCIA<br />
User Contest Book 2002, p. 80<br />
• Object of Furniture ATRIUM Bratislava (Slovakia) - see my<br />
project in SCIA User Contest Book 2005<br />
Used software • NEXIS (ESA-Prima Win)<br />
142 SCIA User Contest 2007 • Category 4 • CAE Buildings<br />
Technologické centrum SSE (EOS) Zili<br />
EOS Technological Centre<br />
This project contains the static of the reinforced<br />
concrete structure (C30/37) for the Technological<br />
centre of the EOS Company in Žilina – Slovakia, where<br />
the object will be mounted from April 2007 to January<br />
2008. The total length of this object is 61,95m; its<br />
width is approximately 22,6m, the surface 1400m² and<br />
the volume more than 30.000 m³. The total volume of<br />
the reinforced concrete for the structure amounted up<br />
to 1846m³ and its weight up to 5415,3 t. The building<br />
costs amount up to 1,750.000 Euro.<br />
The structure has 10 modules, consisting of a space<br />
frame type of 4 storeys.<br />
The supporting structure of the object is made of<br />
reinforced concrete from spilt concrete; it consists of<br />
vertical wall and horizontal board elements forming a<br />
compact unit with transversal, as well as longitudinal<br />
stiffening, in horizontal and vertical planes. On the<br />
supporting circumferential walls there are fastened,<br />
on the outside, warming panels of a planar weight<br />
of 30kg/m² protecting the hall from meteorological<br />
and precipitation influences of weather and thermal<br />
bridge.<br />
The horizontal structures of the ceilings are formed<br />
of monolithic plates of a thickness of 250 mm (with<br />
a span of max. 7,30 m). The mutual clear distance of<br />
two supporting walls and columns will be variable<br />
from 6,50 to 7,50 m. The double-armed and triplearmed<br />
stairway is monolithic too. The individual<br />
objects are stiffened by monolithic circumferential<br />
walls and an internal stairway-holding wall. The main<br />
entrance, with an oblique monolithic roof, is very<br />
dominantly present.



