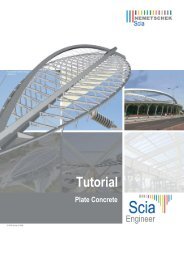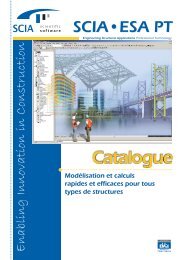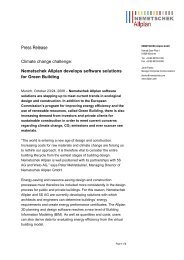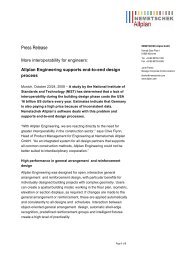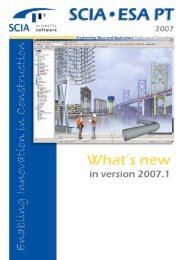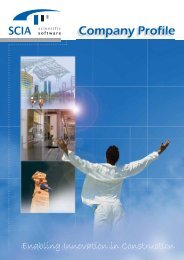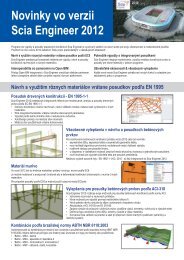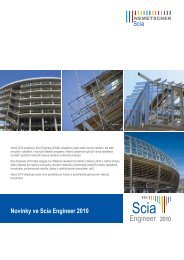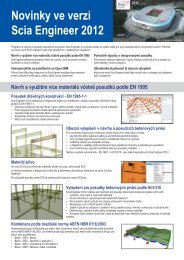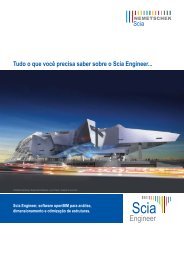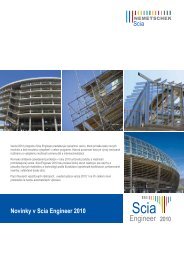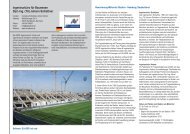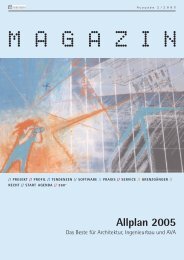VSH Turòa nad Bodvou - Nemetschek Scia
VSH Turòa nad Bodvou - Nemetschek Scia
VSH Turòa nad Bodvou - Nemetschek Scia
You also want an ePaper? Increase the reach of your titles
YUMPU automatically turns print PDFs into web optimized ePapers that Google loves.
5<br />
CAE Special Projects<br />
VK ENGINEERING<br />
Address Zevenbergenlaan 2a • 8200 Brugge (BE)<br />
Telephone +32 50 390553<br />
Fax +32 51 262021<br />
Contact Mr Geert Devolder<br />
Email vke-cs-bru@vkgroup.be<br />
Website www.vkgroup.be<br />
VK Engineering is the new identity of Ingenieurs- en Architectenbureau<br />
Van Kerckhove (Roeselare, est. 1952), Studium<br />
(Bruges, est. 1963), Bureau d’Etudes Coget (Brussels, est. 1974)<br />
and Ingénieurs Associés (Brussels, est. 1977).<br />
Ingenieurs- en Architectenbureau Van Kerckhove, established<br />
by Hubert Van Kerckhove and managed by Peter Van Kerckhove<br />
since 1982, took over Studium in the same year and Coget<br />
in 2000. The expansion of the Van Kerckhove-group urged<br />
a more streamlined organization under the joint VK-label,<br />
regrouping the engineering services in 2002 in VK Engineering<br />
Building Services and Civil & Structural. Ingénieurs Associés reinforced<br />
VK in 2004.<br />
With its steady expansion, VK enlarges its action radius, with<br />
regard to expertise and knowhow, as well as geographically.<br />
With offices in Brussels, Merelbeke, Bruges and Roeselare,<br />
employing about 150 people, VK is one the largest engineering<br />
firms of Belgium.<br />
VK Engineering offers its knowhow and knowledge especially<br />
to the private market, more specifically offices, industrial, hospitality<br />
& leisure and the residential market. Through the years,<br />
it has put challenging and large-scale projects to its name. The<br />
new NATO-headquarters, the Mondrian business center, the<br />
Marriott-hotel (Ghent), the GlaxoSmithKline-complex (Waver),<br />
the new Antwerp Law Courts, the Charlemagne building (Brussels)<br />
and the Bruges Concert Building are but a few examples.<br />
VK Engineering consists of a team of multidisciplinary consulting<br />
engineers. The firm is subdivided into cells, each one guided by<br />
an expert project director, and undertakes studies in building<br />
services and civil & structural engineering of prominent projects.<br />
It engages into various missions, from the study of new buildings,<br />
to renovations of (protected) monuments, assessments<br />
and management developments.<br />
VK Engineering supports the architectural and industrial<br />
concept by its creative approach within a rational structure.<br />
In maintaining a smooth and coordinated cooperation in the<br />
various construction phases, the project is realized according<br />
to the concept of the designer and to the satisfaction of the<br />
Used software • ESA-Prima Win<br />
client. As a well-established engineering firm, VK ENGINEERING<br />
evidentally also closely follows the newest and future developments,<br />
such as CDF simulations, night cooling, natural ventilation,<br />
activation of the concrete nucleus, geothermal studies,<br />
co- and trigeneration, solar collectors, …<br />
As such, VK Engineering is capable of offering its clients an integrated<br />
study and performing end product.<br />
VK Engineering is equipped with an extended library, containing<br />
the most recent standards and technical data, and disposes of<br />
advanced soft- and hardware.<br />
196 SCIA User Contest 2007 • Category 5 • CAE Special Projects<br />
Roofs Courthouse Antwerp<br />
Roofs Courthouse Antwerp<br />
This project regards the new law courts in the south of<br />
Antwerp; it fits in with the large revitalization activities in this<br />
part of the city.<br />
The law courts are designed as an open house. Large glass<br />
surfaces connect the judicial services with the citizens of<br />
Antwerp and offer marvellous sights on the city.<br />
The pointed, cone shaped, roofs are without doubt the most<br />
striking characteristic of the buildings, they peak at 41 metres<br />
above ground. The roof structure is a grid of linear and<br />
spatial metal bars, connected through hinging joints. It rests<br />
only on 14 points of support, not on the facades<br />
Footbridges without intermediate support and as wide as<br />
the central hall hang underneath the roof construction. They<br />
connect the office wings on both sides of the hall.



