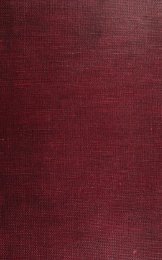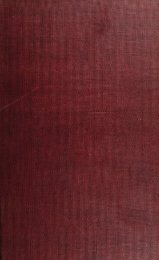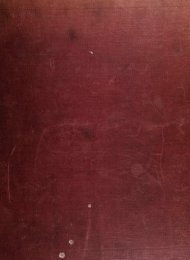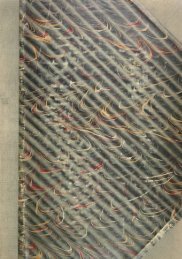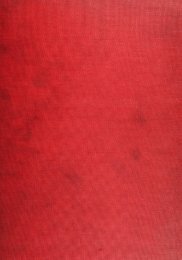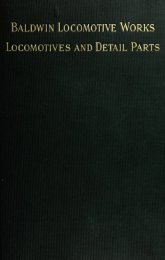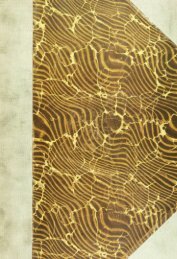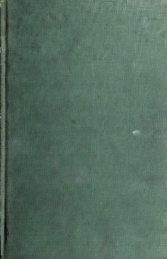coal trade bulletin - Clpdigital.org
coal trade bulletin - Clpdigital.org
coal trade bulletin - Clpdigital.org
You also want an ePaper? Increase the reach of your titles
YUMPU automatically turns print PDFs into web optimized ePapers that Google loves.
50 THE COAL TRADE BULLETIN.<br />
CONCRETE IN MINE CONSTRUCTION*<br />
By A F. Allard. Chief Engineer Bunsen Coal Company, Adams Building, Danville, Ills.<br />
Within the last few years a great many import<br />
advances have been made at the modern <strong>coal</strong><br />
plant in the use of concrete for buildings, shaft<br />
lining walls and constructions inside of the mine.<br />
The appearance of the up-to-date plant is wonderfully<br />
improved with its concrete mine building,<br />
consisting of the Power Plant, Hoist House, Repair<br />
Shop, Miners' Bath House, Fan House, Supply<br />
House, Powder House and Outside Stable.<br />
These fire-proof structures with reinforced concrete<br />
walls, concrete floors and cement tile roof<br />
covering, are permanent and involve little or no<br />
expense for up-keep during the life of the plant.<br />
The boiler house, with its reinforced concrete<br />
chimney towering to a great height, is substantial<br />
and attractive in appearance as compared with<br />
an installation of steel stacks which are subject<br />
to deterioration from rust and require frequent<br />
painting and attention; while no expense for maintenance<br />
after first cost is necessary on a concrete<br />
stack. The <strong>coal</strong> storage bins and water supply<br />
tanks erected of reinforced concrete, mark the<br />
advance made in the use of concrete for these<br />
structures. This material now replaces the<br />
wooden walls and platforms of the steel tipple<br />
and the members themselves are protected from<br />
rust and mine gases with a covering of the same<br />
material. Swimming tanks built of concrete prove<br />
a source of amusement and recreation for the<br />
employees at a <strong>coal</strong> mining plant. The house site<br />
of the miners' home is made bright and clean<br />
looking with concrete sidewalks, street curbing<br />
and gutters. House foundations and outbuilding<br />
vaults of this material are watertight and sanitary.<br />
Those who have had to deal with the growing<br />
scarcity and steadily increasing cost of large size<br />
timbers for inside mine construction, will welcome<br />
concrete as a substitute for this material,<br />
not only at new plants, but for the renewal of<br />
wooden structures at mines in operation. By its<br />
selection, the mine owner will be amply compensated<br />
for the increased first cost of the installation<br />
as compared with wood, when the stability, permanency<br />
and fireproof qualities of the concrete<br />
are taken into consideration.<br />
As a fire-proof and permanent material for the<br />
lining of shaft walls, concrete is without a rival,<br />
and its adaptability for this class of work is<br />
well recognized, judging by the large number of<br />
concrete shafts now being constructed. In fact,<br />
we have hoisting and ventilating shafts completed<br />
"Paper read at Mining Conference in connection with the<br />
dedication of the Mining Laboratory, University of Illinois<br />
1913.<br />
from top to bottom without a piece of timber, the<br />
lining walls, cross-buntons, and division wall of<br />
the air compartment are of concrete, with the<br />
guides and stairways of steel. The method of<br />
sinking mine shafts by means of the concrete<br />
caisson with a steel cutting edge or shoe, through<br />
soft and water bearing strata has come into prominent<br />
use, for by its weight, penetration to great<br />
depth is possible, rapid sinking progress is made,<br />
the flow of water met with is reduced and a great<br />
saving in cost of labor and material is obtained<br />
by the omission of timber curbing.<br />
From comparative cost data, I find that price<br />
per vertical foot of a completed concrete lined<br />
shaft to be about one-third more than that of<br />
the wooden structure; this amount is in the first<br />
cost only, for after a few years' time, renewal of<br />
timbers would be necessary in the latter.<br />
There are numerous designs for concrete shafts<br />
including rectangular, circular, elliptical and the<br />
straight sides with circular end walls; the latter<br />
is a very economical section, utilizing the end<br />
spaces for pipeways or stairways and reducing<br />
to a minimum, excavation and concrete yardage.<br />
The circular end walls have great strength to<br />
resist the strata and water pressures, forming a<br />
continuous concrete arch from top to bottom; the<br />
side wall pressures are taken care of by the<br />
thickness of concrete lining, depending upon the<br />
nature and depth of strata penetrated. Generally<br />
a self-sustaining strata, such as rock, slate<br />
or good shale requires a wall of from six to nine<br />
inches in thickness, which is sufficient for the<br />
anchorage of the bunions, while a heavy fire clay<br />
or wet sand seam would require a much thicker<br />
wall.<br />
In the Western iron and <strong>coal</strong> districts, a number<br />
of reinforced concrete shafts have been sunk<br />
through quick-sand in water-bearing ground by<br />
means of the pneumatic caisson or compressed<br />
air system. This process has proven effective in<br />
wet strata for obtaining dry shaft walls; also for<br />
making a watertight joint when the concrete<br />
caisson reaches the bed rock. Air pressure is<br />
provided in the working chamber to displace the<br />
water encountered, and the pressure maintained<br />
until the concrete has set.<br />
The construction of shaft bottom landings of<br />
plain and reinforced concrete includes the single<br />
or double track entry, providing storage room<br />
for loaded cars, space for empty car lift back of<br />
the shaft and room for empty car storage track,<br />
together with the necessary chutes. For this<br />
work, I have used three different designs in concrete<br />
construction for supporting side walls and



