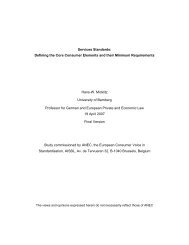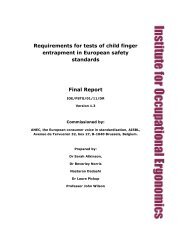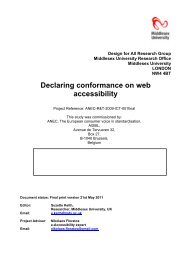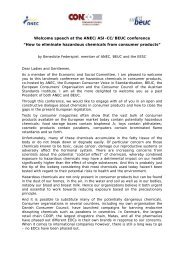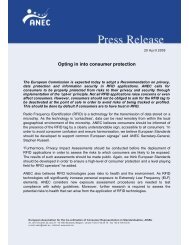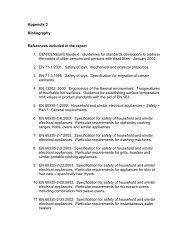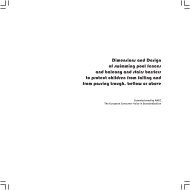Environmental and health related criteria for buildings - ANEC
Environmental and health related criteria for buildings - ANEC
Environmental and health related criteria for buildings - ANEC
You also want an ePaper? Increase the reach of your titles
YUMPU automatically turns print PDFs into web optimized ePapers that Google loves.
IBO - <strong>Environmental</strong> <strong>and</strong> Health <strong>related</strong> Criteria <strong>for</strong> Buildings<br />
OPTION 4) Combination<br />
Any of the above calculation methods may be combined to document the minimum daylight<br />
illumination in at least 75% of all regularly occupied areas. The different methods used in<br />
each space must be clearly recorded on all building plans.<br />
In all cases, glare control devices shall be provided to avoid high-contrast situations that<br />
could impede visual tasks.<br />
IEQ Credit 8.2: Daylight <strong>and</strong> Views / Views (1 point)<br />
For earning an IEQ Credit 8.2 the space should be designed to maximize views<br />
opportunities. Strategies to consider include building lower partitions, high-ceiling reflectance<br />
values, interior glazing <strong>and</strong> automatic photocell-based controls.<br />
Determine the area with a direct line of sight by totaling the regularly occupied square<br />
footage that meets the following <strong>criteria</strong>:<br />
a) In plan view, the area is within sight lines drawn from perimeter vision glazing<br />
b) In section view, a direct sight line can be drawn from the area to perimeter vision<br />
glazing.<br />
Achieve a direct line sight to the outdoor environment via vision glazing between 30 inches<br />
<strong>and</strong> 90 inches above the finish floor <strong>for</strong> building occupants in 90% <strong>for</strong> all regulary occupied<br />
areas.<br />
The line of sight may be drawn through interior glazing. For private offices, the entire square<br />
footage of the office maybe counted if 75% or more of the area has a direct line of sight to<br />
perimeter vision glazing. For multi-occupant spaces, the actual square foot with a direct line<br />
of sight to perimeter vision glazing is counted.<br />
9.7. DGNB<br />
Draft Criteria – residential <strong>buildings</strong> (May 2010)<br />
Visual Com<strong>for</strong>t is defined by the following parameters (weighting within the sub-category<br />
included):<br />
1. Daylight availability (40%)<br />
2. Views out (20%)<br />
3. Color rendering index (20%)<br />
4. Sun hours per day (20%)<br />
1. Daylight availability<br />
Daylight is sufficiently available according to the guidelines of DGNB where a minimum<br />
average daylight factor of 1% <strong>for</strong> at least 50% of the occupied spaces (net floor area) is<br />
achieved. An average daylight factor of 2% <strong>for</strong> the same area defines the most ambitious<br />
requirement <strong>for</strong> residential <strong>buildings</strong>.<br />
The daylight factor is defined as illuminance due to daylight at a point on the indoors working<br />
plane compared to the simultaneous outdoor illuminance on a horizontal plane from an<br />
unobstructed hemisphere of overcast sky in %. Calculations are based on daylight simulation<br />
programmes.<br />
Final Report 100 31 03 2011




