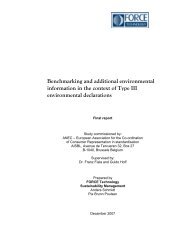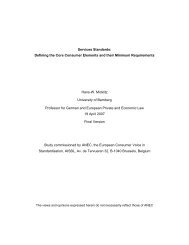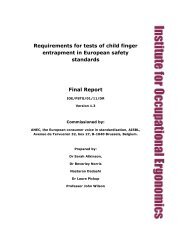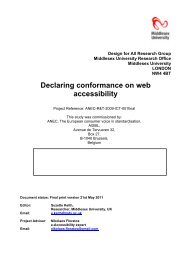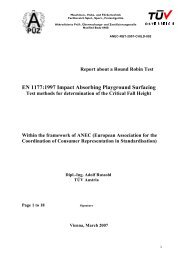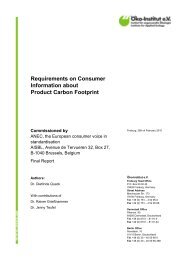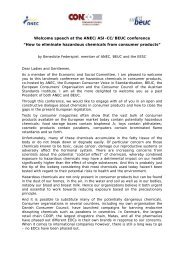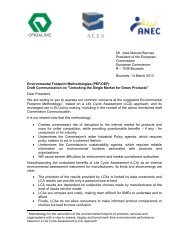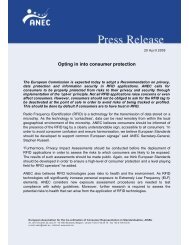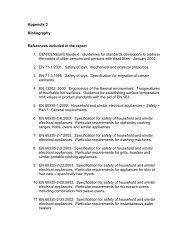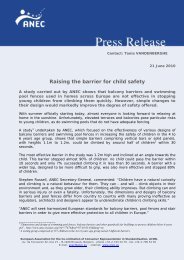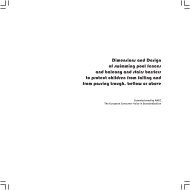Environmental and health related criteria for buildings - ANEC
Environmental and health related criteria for buildings - ANEC
Environmental and health related criteria for buildings - ANEC
You also want an ePaper? Increase the reach of your titles
YUMPU automatically turns print PDFs into web optimized ePapers that Google loves.
IBO - <strong>Environmental</strong> <strong>and</strong> Health <strong>related</strong> Criteria <strong>for</strong> Buildings<br />
- All living rooms, dining rooms <strong>and</strong> studies (including any room designated as a home<br />
office) must achieve a minimum average daylight factor of at least 1.5% (1 point).<br />
- 80% of the working plane in each kitchen, living room, dining room <strong>and</strong> study (including<br />
any room designated as a home office) must receive direct light from the sky (1 point).<br />
Evidence must be provided by daylighting calculations <strong>and</strong> plans showing the angle of visible<br />
sky, room dimensions, position <strong>and</strong> size of windows, external <strong>buildings</strong> <strong>and</strong> other<br />
obstructions, the position of the no-sky line 62 in the room <strong>and</strong> percentage of area of the<br />
working plane 63 that receives direct light from the sky. It is acceptable that daylighting<br />
calculations are carried out in selected dwellings when the reasoning behind selection of<br />
dwellings (or rooms) clearly demonstrates that the rooms in the dwellings <strong>for</strong> which the<br />
calculations are not provided will per<strong>for</strong>m better than those backed up by the calculations.<br />
The average daylight factor is defined as the average indoor illuminance (from daylight) on<br />
the working plane within a room, expressed as a percentage of the simultaneous outdoor<br />
illuminance on a horizontal plane under an unobstructed CIE St<strong>and</strong>ard Overcast Sky. The<br />
Code awards credits <strong>for</strong> meeting the minimum average daylight factor suggested by BS<br />
8206-2.<br />
Calculations of the average daylight factor may use the following <strong>for</strong>mula (method described<br />
in Littlefair (1998) as set out in BS 8206–2) 64 or computer simulation or scale model<br />
measurements <strong>for</strong> more complex rooms <strong>and</strong> external obstructions.<br />
DF = M·W·T·θ / (A (1-R²))<br />
Where:<br />
M = a correction factor <strong>for</strong> dirt<br />
W = total glazed area of windows or roof lights<br />
T = glass transmission factor<br />
A = total area of all the room surfaces (ceiling, floor, walls <strong>and</strong> windows)<br />
R = area-weighted average reflectance of the room surfaces<br />
θT = angle of visible sky<br />
The average daylight factor <strong>for</strong>mula can be used to model daylighting conditions in any<br />
simple rectangular room with a continuous external obstruction or none. Where external<br />
obstructions are of complex geometry <strong>and</strong> cannot be approximated by a continuous object, it<br />
is advised to use methodology in Littlefair (1998). More complex room geometries can be<br />
modelled using computer simulation software, physical scale modelling or advanced manual<br />
calculations<br />
For construction stage, an inspection report confirming the input data <strong>for</strong> calculations or onsite<br />
measurements in the same rooms assessed during design stage is required.<br />
62 The no-sky line divides those areas of the working plane which can receive direct light from the sky, from those<br />
which cannot. It is important as it indicates how good the distribution of daylight is in a room. Areas beyond the<br />
no-sky line will generally look gloomy.<br />
63 The working plane is a notional surface, typically at about desk or table height, at which daylight factor or the<br />
‘no-sky line’ is calculated or plotted. For the calculations required here, it is at 0.85m above the fl oor.<br />
64 Littlefair, P. J., Site layout planning <strong>for</strong> daylight <strong>and</strong> sunlight, A guide to good practice”, BRE Press, 1998.<br />
BS 8206 “Lighting <strong>for</strong> <strong>buildings</strong> - Code of practice <strong>for</strong> daylighting Part 2”, 1992.<br />
In<strong>for</strong>mation Paper IP 23/93 “Measuring daylight”, BRE, 1993.<br />
Final Report 96 31 03 2011



