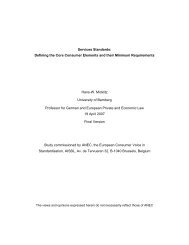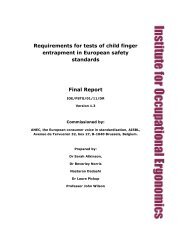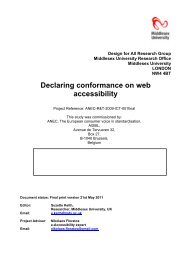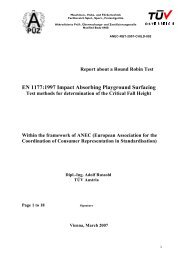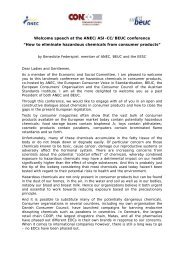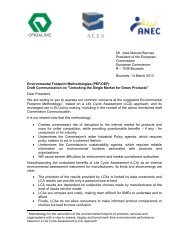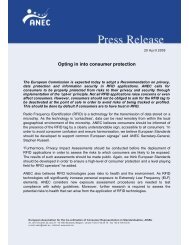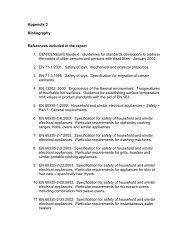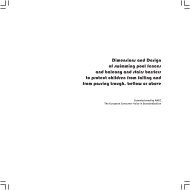Environmental and health related criteria for buildings - ANEC
Environmental and health related criteria for buildings - ANEC
Environmental and health related criteria for buildings - ANEC
Create successful ePaper yourself
Turn your PDF publications into a flip-book with our unique Google optimized e-Paper software.
IBO - <strong>Environmental</strong> <strong>and</strong> Health <strong>related</strong> Criteria <strong>for</strong> Buildings<br />
IEQ Credit 8.1: Daylight <strong>and</strong> Views / Daylight (1 point)<br />
For earning an IEQ Credit 8.1 the space should be designed to maximize daylighting<br />
opportunities through one of the 4 following options. Strategies to consider include building<br />
orientation, shallow floor plates, increased building perimeter, exterior <strong>and</strong> interior permanent<br />
shading devices, high-per<strong>for</strong>mance glazing.<br />
OPTION 1) Simulation<br />
Demonstrate through computer simulation that 75% or more of all regularly occupied spaces<br />
areas achieve daylight illuminance levels of a minimum of 25 footc<strong>and</strong>les (fc) 66 <strong>and</strong> a<br />
maximum of 500fc in a clear sky condition on September 21 st at 9.a.m. <strong>and</strong> 3 p.m.<br />
OPTION 2) Prescriptive<br />
Use a combination of side-lighting <strong>and</strong>/or top lighting to achieve a total daylighting zone that<br />
is at least 75% of all regularly occupied spaces.<br />
For the Side-Lighting Daylight Zone:<br />
a) Achieve a value, calculated as the product of the visible light transmittance (VLT) <strong>and</strong><br />
window-to-floor area ratio (WFR) of daylight zone between 0.150 <strong>and</strong> 0.180.<br />
b) The ceiling must not obstruct a line in section that joins the window-head to a line on<br />
the floor that is parallel to the plane of the window. Is twice the height of the windowhead<br />
above the floor in, distance from the plane of the glass as measured<br />
perpendicular to the plane of the glass.<br />
c) Provide sunlight redirection <strong>and</strong>/or glare control devices to ensure daylight<br />
effectiveness.<br />
For the Side-Lighting Daylight Zone:<br />
a) The daylight zone under a skylight is the outline of the opening beneath the skylight,<br />
plus in each direction the lesser of:<br />
- 70% of the ceiling height<br />
- OR ½ the distance to the edge of the nearest skylight<br />
- OR the distance to any permanent opaque partition farther than 70% of the<br />
distance between the top of the partition <strong>and</strong> the ceiling.<br />
b) Achieve skylight riff coverage between 3% <strong>and</strong> 6% of the roof area with a minimum<br />
0,5 VLT<br />
c) The distance between the skylights must not be more than 1,4 times the ceiling<br />
height.<br />
d) A skylight diffuser, if used, must have a measured haze value of greater than 90%<br />
when tested according to ASTM D1003. Avoid direct line of sight to the skylight<br />
diffuser.<br />
OPTION 3) Measurement<br />
Demonstrate through record of indoor light measurements that a minimum daylight<br />
illumination level of 25 fc has been achieved in at least 75% of all regularly occupied areas.<br />
Measurements must be taken on a 10-foot grid <strong>for</strong> all occupied spaces <strong>and</strong> recorded on<br />
building floor plans.<br />
66 One footc<strong>and</strong>le is equal to approximately 10.764 lux.<br />
Final Report 99 31 03 2011




