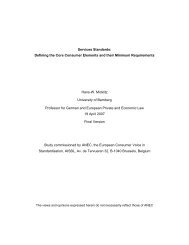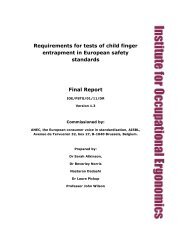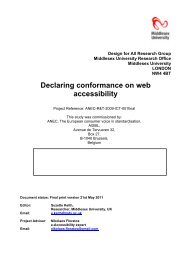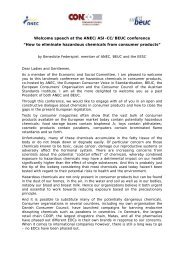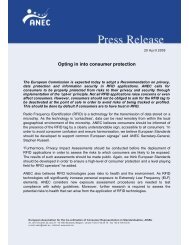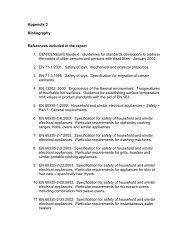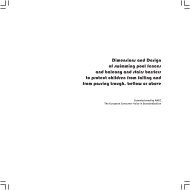Environmental and health related criteria for buildings - ANEC
Environmental and health related criteria for buildings - ANEC
Environmental and health related criteria for buildings - ANEC
Create successful ePaper yourself
Turn your PDF publications into a flip-book with our unique Google optimized e-Paper software.
IBO - <strong>Environmental</strong> <strong>and</strong> Health <strong>related</strong> Criteria <strong>for</strong> Buildings<br />
9.5. BREEAM Multiresidential 2008<br />
Source: BREEAM Multi-residential 2008 Assessor Manual (BREEAM BRE <strong>Environmental</strong> &<br />
Sustainability St<strong>and</strong>ard BES 5064: Issue 1.0; ed. © BRE Global, 2008,<br />
http://www.breeam.org)<br />
BREEAM Multi-residential scheme is intended <strong>for</strong> use on multi-occupancy residential<br />
<strong>buildings</strong> which are not suitable <strong>for</strong> assessment under the Code <strong>for</strong> Sustainable Homes<br />
(CSH) or EcoHomes (e.g. student halls of residence; key worker accommodation, sheltered<br />
housing, etc.)<br />
Daylighting <strong>and</strong> lighting relevant com<strong>for</strong>t <strong>criteria</strong> are assessed within subsection Health &<br />
Wellbeing (HEA) including the following issues:<br />
- Hea1 Daylighting<br />
- Hea2 View out<br />
- Hea3 Glare control<br />
- Hea4 High Frequency Lighting<br />
- Hea5 Internal <strong>and</strong> external lighting levels<br />
Hea1 Daylighting<br />
The requirements to be met are differentiated into requirements <strong>for</strong> residential <strong>and</strong> communal<br />
areas:<br />
Adequate daylighting <strong>for</strong> residential areas is defined in full compliance with the<br />
requirements of CSH (Code <strong>for</strong> Sustainable Homes).<br />
At least 80% of floor area in each occupied space must be adequately daylit which means:<br />
a) In kitchen areas an average daylight factor of at least 2% must be achieved.<br />
b) All living rooms, dining rooms <strong>and</strong> studies (including any room designated as a home<br />
office) must achieve a minimum daylight factor of at least 1.5%.<br />
c) 80% of the working plane in each kitchen, living room, dining room <strong>and</strong> study (including<br />
any room designated as a home office) must receive direct light from the sky.<br />
For communal areas where people will be working <strong>and</strong> desk-based are likely undertaken<br />
the average daylight criterion of 2% is complemented by either calculations showing that a<br />
uni<strong>for</strong>mity ratio of at least 0.4 or a minimum point daylight factor of at least 0.8% is achieved<br />
or a view of sky from desk height (0.7m) is achieved <strong>and</strong> the room depth criterion is satisfied<br />
taking into account room depth, room width, window head height from floor level <strong>and</strong> average<br />
reflectance of surfaces in the rear half of the room.<br />
Additionally, the provision of daylight must be designed in accordance with the guidance in<br />
CIBSE Lighting Guide 10 Daylighting <strong>and</strong> window design, BS8206 Part 2 <strong>and</strong> the BRE Site<br />
Layout Guide.<br />
Hea2 View out<br />
The following demonstrates compliance:<br />
1. All living rooms (in self contained flats), communal lounges <strong>and</strong> individual<br />
bedrooms/bedsits in sheltered housing are within 5m distance of a wall with a window or<br />
Final Report 97 31 03 2011




