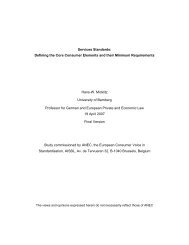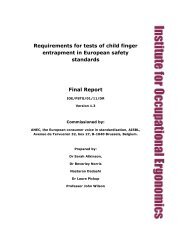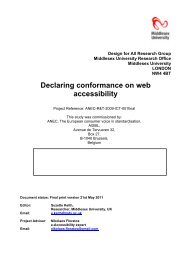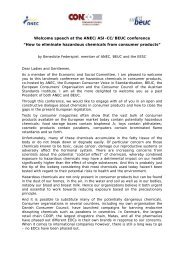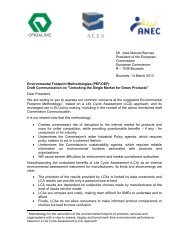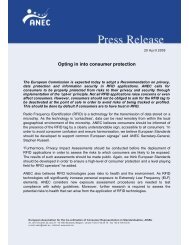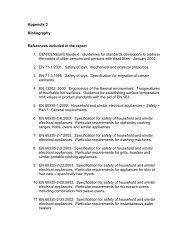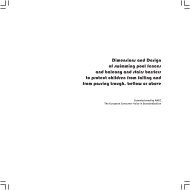Environmental and health related criteria for buildings - ANEC
Environmental and health related criteria for buildings - ANEC
Environmental and health related criteria for buildings - ANEC
Create successful ePaper yourself
Turn your PDF publications into a flip-book with our unique Google optimized e-Paper software.
IBO - <strong>Environmental</strong> <strong>and</strong> Health <strong>related</strong> Criteria <strong>for</strong> Buildings<br />
As the daylight factor depends on the various parameters (e.g. specific geometry of each<br />
room, the degree of reflection of the room’s surfaces, the shading caused by overhangs,<br />
jutties <strong>and</strong> neighbouring <strong>buildings</strong> varying on each floor <strong>and</strong> façade) the evidence to provide<br />
<strong>for</strong> residential <strong>buildings</strong> to achieve an average daylight factor <strong>for</strong> at least 50% of the net floor<br />
area is rather complex. Evidence referring to the same type of rooms may lower the<br />
expenditure of time <strong>and</strong> costs <strong>for</strong> assessment.<br />
2. Views out<br />
Views may not be limited by shading or glare devices. Assessment refers to manufacturer’s<br />
data or photo documentation.<br />
3. Color rendering index<br />
The color rendering index of shading or glare devices <strong>and</strong> glazings has to exceed 90 as<br />
maximum requirement <strong>and</strong> 80 as minimum requirement.<br />
4. Sunlight penetration (wintertime)<br />
The minimum requirement is more than 1 hour winter sun on January 17th (according to<br />
DIN 5034-1) <strong>for</strong> at least 1 room <strong>for</strong> 80% of the dwellings. The maximum requirement is 4<br />
hours on January 17 th . Evidence must be provided <strong>for</strong> the centre of the window in parapet<br />
height within the façade plane.<br />
9.8. TQB<br />
TQB evaluates the access to daylight <strong>for</strong> residential <strong>buildings</strong> by two complementary<br />
indicators as follows:<br />
1) Daylight Factor:<br />
At least, a point daylight factor >= 2% has to be achieved <strong>for</strong> the living rooms (in 2m room<br />
depth, 1m distance from a side wall, reference plane: 0.85m) <strong>for</strong> more than 85% respectively<br />
25% of the dwellings (as maximum or minimum requirement). The day light factor is<br />
influenced by the light transmission value of the glazings, geometry <strong>and</strong> degree of reflection<br />
of the room’s surfaces, shadings through overhangs (balconies, roofs,..), obstructions by<br />
neighbouring <strong>buildings</strong>, trees, l<strong>and</strong>scape,….<br />
2) Winter Sun:<br />
On 21 st december more than 1.5 sun hours per day have to be achieved in the living rooms<br />
<strong>for</strong> more than 85% respectively 25% of the dwellings (as maximum or minimum<br />
requirement).<br />
Evidence is provided by calculations in the design stage <strong>and</strong> on-site measurements after<br />
construction.<br />
The highest requirement levels of both indicators award 50 of 1000 available points (resulting<br />
in 5.0% overall weighting). Within the subsection Health <strong>and</strong> Com<strong>for</strong>t, daylighting issues are<br />
Final Report 101 31 03 2011




