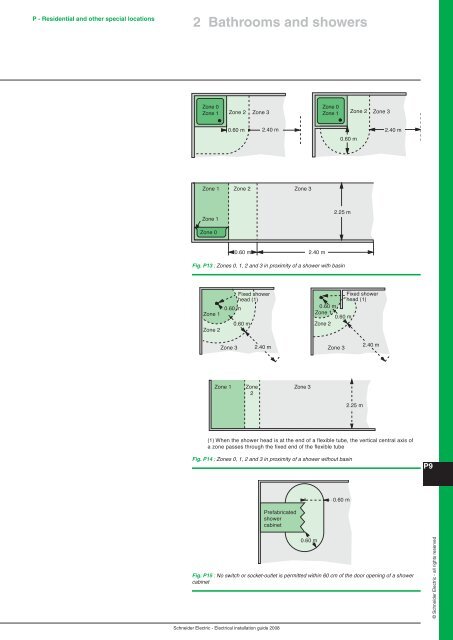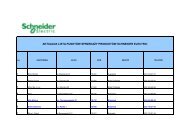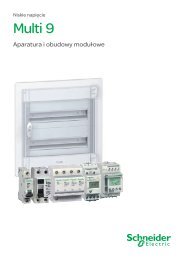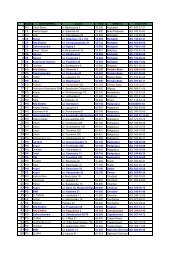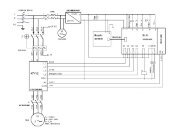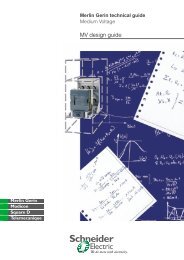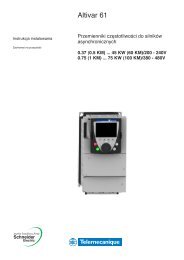- Page 1:
2008 http://theguide.schneider-elec
- Page 4 and 5:
Guiding tools for more efficiency i
- Page 6 and 7:
General rules of electrical install
- Page 8 and 9:
J K L M N P Q General contents Prot
- Page 10 and 11:
© Schneider Electric - all rights
- Page 12 and 13:
© Schneider Electric - all rights
- Page 14 and 15:
© Schneider Electric - all rights
- Page 16 and 17:
© Schneider Electric - all rights
- Page 18 and 19:
A10 © Schneider Electric - all rig
- Page 20 and 21:
A12 © Schneider Electric - all rig
- Page 22 and 23:
A14 © Schneider Electric - all rig
- Page 24 and 25:
A16 © Schneider Electric - all rig
- Page 26 and 27:
A18 © Schneider Electric - all rig
- Page 28 and 29:
A20 © Schneider Electric - all rig
- Page 30 and 31:
© Schneider Electric - all rights
- Page 32 and 33:
© Schneider Electric - all rights
- Page 34 and 35:
© Schneider Electric - all rights
- Page 36 and 37:
© Schneider Electric - all rights
- Page 38 and 39:
B 0 © Schneider Electric - all rig
- Page 40 and 41:
B 2 © Schneider Electric - all rig
- Page 42 and 43:
B14 © Schneider Electric - all rig
- Page 44 and 45:
B16 © Schneider Electric - all rig
- Page 46 and 47:
B18 © Schneider Electric - all rig
- Page 48 and 49:
B20 © Schneider Electric - all rig
- Page 50 and 51:
B22 © Schneider Electric - all rig
- Page 52 and 53:
B24 © Schneider Electric - all rig
- Page 54 and 55:
B26 © Schneider Electric - all rig
- Page 56 and 57:
B28 © Schneider Electric - all rig
- Page 58 and 59:
B30 © Schneider Electric - all rig
- Page 60 and 61:
B32 © Schneider Electric - all rig
- Page 62 and 63:
B34 © Schneider Electric - all rig
- Page 64 and 65:
B36 © Schneider Electric - all rig
- Page 66 and 67:
B38 © Schneider Electric - all rig
- Page 68 and 69:
B40 © Schneider Electric - all rig
- Page 70 and 71:
© Schneider Electric - all rights
- Page 72 and 73:
© Schneider Electric - all rights
- Page 74 and 75:
© Schneider Electric - all rights
- Page 76 and 77:
© Schneider Electric - all rights
- Page 78 and 79:
C 0 © Schneider Electric - all rig
- Page 80 and 81:
C 2 © Schneider Electric - all rig
- Page 82 and 83:
C © Schneider Electric - all right
- Page 84 and 85:
C16 © Schneider Electric - all rig
- Page 87 and 88:
2 3 4 5 6 7 8 Chapter D MV & LV arc
- Page 89 and 90:
D - MV & LV architecture selection
- Page 91 and 92:
D - MV & LV architecture selection
- Page 93 and 94:
D - MV & LV architecture selection
- Page 95 and 96:
D - MV & LV architecture selection
- Page 97 and 98:
D - MV & LV architecture selection
- Page 99 and 100:
D - MV & LV architecture selection
- Page 101 and 102:
D - MV & LV architecture selection
- Page 103 and 104:
D - MV & LV architecture selection
- Page 105 and 106:
D - MV & LV architecture selection
- Page 107 and 108:
D - MV & LV architecture selection
- Page 109 and 110:
D - MV & LV architecture selection
- Page 111 and 112:
D - MV & LV architecture selection
- Page 113 and 114:
D - MV & LV architecture selection
- Page 115 and 116:
D - MV & LV architecture selection
- Page 117 and 118:
D - MV & LV architecture selection
- Page 119 and 120:
D - MV & LV architecture selection
- Page 121 and 122:
2 3 Chapter E LV Distribution Conte
- Page 123 and 124:
E - Distribution in low-voltage ins
- Page 125 and 126:
E - Distribution in low-voltage ins
- Page 127 and 128:
E - Distribution in low-voltage ins
- Page 129 and 130:
E - Distribution in low-voltage ins
- Page 131 and 132:
E - Distribution in low-voltage ins
- Page 133 and 134:
E - Distribution in low-voltage ins
- Page 135 and 136:
E - Distribution in low-voltage ins
- Page 137 and 138:
E - Distribution in low-voltage ins
- Page 139 and 140:
E - Distribution in low-voltage ins
- Page 141 and 142:
E - Distribution in low-voltage ins
- Page 143 and 144:
E - Distribution in low-voltage ins
- Page 145 and 146:
E - Distribution in low-voltage ins
- Page 147 and 148:
E - Distribution in low-voltage ins
- Page 149:
E - Distribution in low-voltage ins
- Page 152 and 153:
© Schneider Electric - all rights
- Page 154 and 155:
© Schneider Electric - all rights
- Page 156 and 157:
© Schneider Electric - all rights
- Page 158 and 159:
© Schneider Electric - all rights
- Page 160 and 161:
F10 © Schneider Electric - all rig
- Page 162 and 163:
F12 © Schneider Electric - all rig
- Page 164 and 165:
F14 © Schneider Electric - all rig
- Page 166 and 167:
F1 © Schneider Electric - all righ
- Page 168 and 169:
F18 © Schneider Electric - all rig
- Page 170 and 171:
F20 © Schneider Electric - all rig
- Page 172 and 173:
F22 © Schneider Electric - all rig
- Page 174 and 175:
F24 © Schneider Electric - all rig
- Page 176 and 177:
F26 © Schneider Electric - all rig
- Page 178 and 179:
F28 © Schneider Electric - all rig
- Page 180 and 181:
F30 © Schneider Electric - all rig
- Page 182 and 183:
F32 © Schneider Electric - all rig
- Page 184 and 185:
F34 © Schneider Electric - all rig
- Page 186 and 187:
F36 © Schneider Electric - all rig
- Page 188 and 189:
F38 © Schneider Electric - all rig
- Page 190 and 191:
F40 © Schneider Electric - all rig
- Page 192 and 193:
F42 © Schneider Electric - all rig
- Page 194 and 195:
© Schneider Electric - all rights
- Page 196 and 197:
© Schneider Electric - all rights
- Page 198 and 199:
© Schneider Electric - all rights
- Page 200 and 201:
© Schneider Electric - all rights
- Page 202 and 203:
G10 © Schneider Electric - all rig
- Page 204 and 205:
G12 © Schneider Electric - all rig
- Page 206 and 207:
G14 © Schneider Electric - all rig
- Page 208 and 209:
G16 © Schneider Electric - all rig
- Page 210 and 211:
G18 © Schneider Electric - all rig
- Page 212 and 213:
G20 © Schneider Electric - all rig
- Page 214 and 215:
G22 © Schneider Electric - all rig
- Page 216 and 217:
G24 © Schneider Electric - all rig
- Page 218 and 219:
G26 © Schneider Electric - all rig
- Page 220 and 221:
G28 © Schneider Electric - all rig
- Page 222 and 223:
G30 © Schneider Electric - all rig
- Page 224 and 225:
G32 © Schneider Electric - all rig
- Page 226 and 227:
G34 © Schneider Electric - all rig
- Page 228 and 229:
G36 © Schneider Electric - all rig
- Page 230 and 231:
G38 © Schneider Electric - all rig
- Page 232 and 233:
G40 © Schneider Electric - all rig
- Page 234 and 235:
G42 © Schneider Electric - all rig
- Page 236 and 237:
G44 © Schneider Electric - all rig
- Page 238 and 239:
G46 © Schneider Electric - all rig
- Page 240 and 241:
G48 © Schneider Electric - all rig
- Page 243 and 244:
2 3 4 Chapter H LV switchgear: func
- Page 245 and 246:
H - LV switchgear: functions & sele
- Page 247 and 248:
H - LV switchgear: functions & sele
- Page 249 and 250:
H - LV switchgear: functions & sele
- Page 251 and 252:
H - LV switchgear: functions & sele
- Page 253 and 254:
H - LV switchgear: functions & sele
- Page 255 and 256:
H - LV switchgear: functions & sele
- Page 257 and 258:
H - LV switchgear: functions & sele
- Page 259 and 260:
H - LV switchgear: functions & sele
- Page 261 and 262:
H - LV switchgear: functions & sele
- Page 263 and 264:
H - LV switchgear: functions & sele
- Page 265 and 266:
H - LV switchgear: functions & sele
- Page 267 and 268:
H - LV switchgear: functions & sele
- Page 269 and 270:
H - LV switchgear: functions & sele
- Page 271 and 272:
2 3 4 Chapter J Protection against
- Page 273 and 274:
J - Protection against voltage surg
- Page 275 and 276:
J - Protection against voltage surg
- Page 277 and 278:
J - Protection against voltage surg
- Page 279 and 280:
J - Protection against voltage surg
- Page 281 and 282:
J - Protection against voltage surg
- Page 283 and 284:
J - Protection against voltage surg
- Page 285 and 286:
J - Protection against voltage surg
- Page 287 and 288:
J - Protection against voltage surg
- Page 289 and 290:
J - Protection against voltage surg
- Page 291 and 292:
J - Protection against voltage surg
- Page 293 and 294:
J - Protection against voltage surg
- Page 295:
J - Protection against voltage surg
- Page 298 and 299:
© Schneider Electric - all rights
- Page 300 and 301:
© Schneider Electric - all rights
- Page 302 and 303:
© Schneider Electric - all rights
- Page 304 and 305:
© Schneider Electric - all rights
- Page 306 and 307:
K10 © Schneider Electric - all rig
- Page 308 and 309:
K12 © Schneider Electric - all rig
- Page 310 and 311:
K14 © Schneider Electric - all rig
- Page 312 and 313:
K16 © Schneider Electric - all rig
- Page 314 and 315:
K18 © Schneider Electric - all rig
- Page 316 and 317:
K20 © Schneider Electric - all rig
- Page 318 and 319:
K22 © Schneider Electric - all rig
- Page 320 and 321:
© Schneider Electric - all rights
- Page 322 and 323:
© Schneider Electric - all rights
- Page 324 and 325:
© Schneider Electric - all rights
- Page 326 and 327:
© Schneider Electric - all rights
- Page 328 and 329:
L10 © Schneider Electric - all rig
- Page 330 and 331:
L12 © Schneider Electric - all rig
- Page 332 and 333:
L14 © Schneider Electric - all rig
- Page 334 and 335:
L16 © Schneider Electric - all rig
- Page 336 and 337:
L18 © Schneider Electric - all rig
- Page 338 and 339:
L20 © Schneider Electric - all rig
- Page 340 and 341:
L22 © Schneider Electric - all rig
- Page 342 and 343:
L24 © Schneider Electric - all rig
- Page 344 and 345:
L26 © Schneider Electric - all rig
- Page 346 and 347:
© Schneider Electric - all rights
- Page 348 and 349: © Schneider Electric - all rights
- Page 350 and 351: © Schneider Electric - all rights
- Page 352 and 353: © Schneider Electric - all rights
- Page 354 and 355: M10 © Schneider Electric - all rig
- Page 356 and 357: M12 © Schneider Electric - all rig
- Page 358 and 359: M14 © Schneider Electric - all rig
- Page 360 and 361: M16 © Schneider Electric - all rig
- Page 362 and 363: M18 © Schneider Electric - all rig
- Page 364 and 365: M20 © Schneider Electric - all rig
- Page 366 and 367: N28 © Schneider Electric - all rig
- Page 368 and 369: N30 © Schneider Electric - all rig
- Page 370 and 371: N32 © Schneider Electric - all rig
- Page 372 and 373: N34 © Schneider Electric - all rig
- Page 374 and 375: N36 © Schneider Electric - all rig
- Page 376 and 377: N38 © Schneider Electric - all rig
- Page 378 and 379: N40 © Schneider Electric - all rig
- Page 380 and 381: N42 © Schneider Electric - all rig
- Page 382 and 383: N44 © Schneider Electric - all rig
- Page 384 and 385: N46 © Schneider Electric - all rig
- Page 386 and 387: N48 © Schneider Electric - all rig
- Page 388 and 389: N50 © Schneider Electric - all rig
- Page 390 and 391: N52 © Schneider Electric - all rig
- Page 392 and 393: © Schneider Electric - all rights
- Page 394 and 395: © Schneider Electric - all rights
- Page 396 and 397: © Schneider Electric - all rights
- Page 400 and 401: P10 © Schneider Electric - all rig
- Page 402 and 403: P12 © Schneider Electric - all rig
- Page 405 and 406: 2 3 4 5 Chapter Q EMC guidelines Co
- Page 407 and 408: Q - EMC guidelines 2 Earthing princ
- Page 409 and 410: Q - EMC guidelines 3 Implementation
- Page 411 and 412: Q - EMC guidelines 3 Implementation
- Page 413 and 414: Q - EMC guidelines 3 Implementation
- Page 415 and 416: Q - EMC guidelines Fig. Q15 : Imple
- Page 417 and 418: Q - EMC guidelines Fig. Q17b : The
- Page 419 and 420: Q - EMC guidelines 4 Coupling mecha
- Page 421 and 422: Q - EMC guidelines Source Metal shi
- Page 423 and 424: Q - EMC guidelines 4 Coupling mecha
- Page 425 and 426: Q - EMC guidelines Power + analogue
- Page 427: Schneider Electric Industries SAS H


