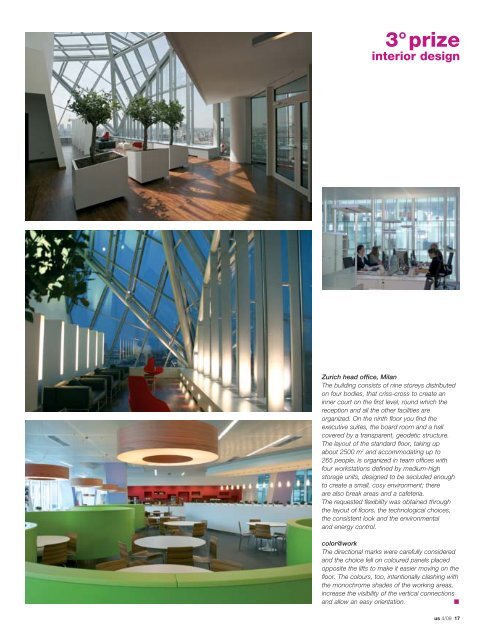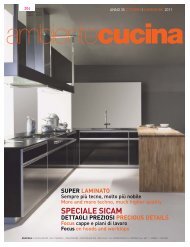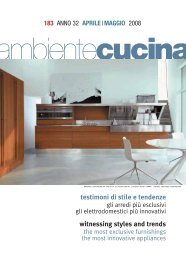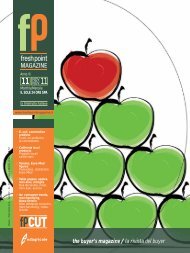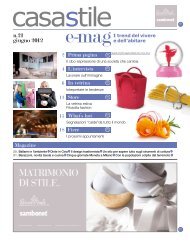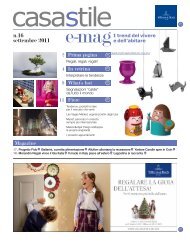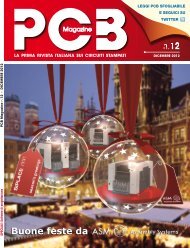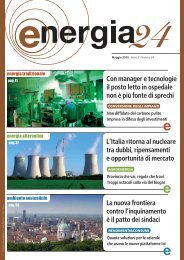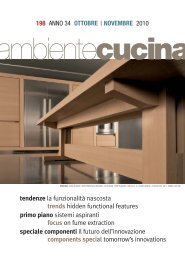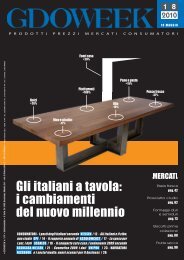Us - B2B24 - Il Sole 24 Ore
Us - B2B24 - Il Sole 24 Ore
Us - B2B24 - Il Sole 24 Ore
You also want an ePaper? Increase the reach of your titles
YUMPU automatically turns print PDFs into web optimized ePapers that Google loves.
3°prize<br />
interior design<br />
Zurich head office, Milan<br />
The building consists of nine storeys distributed<br />
on four bodies, that criss-cross to create an<br />
inner court on the first level, round which the<br />
reception and all the other facilities are<br />
organized. On the ninth floor you find the<br />
executive suites, the board room and a hall<br />
covered by a transparent, geodetic structure.<br />
The layout of the standard floor, taking up<br />
about 2500 m 2 and accommodating up to<br />
265 people, is organized in team offices with<br />
four workstations defined by medium-high<br />
storage units, designed to be secluded enough<br />
to create a small, cosy environment; there<br />
are also break areas and a cafeteria.<br />
The requested flexibility was obtained through<br />
the layout of floors, the technological choices,<br />
the consistent look and the environmental<br />
and energy control.<br />
color@work<br />
The directional marks were carefully considered<br />
and the choice fell on coloured panels placed<br />
opposite the lifts to make it easier moving on the<br />
floor. The colours, too, intentionally clashing with<br />
the monochrome shades of the working areas,<br />
increase the visibility of the vertical connections<br />
and allow an easy orientation. ■<br />
us 4/09 17


