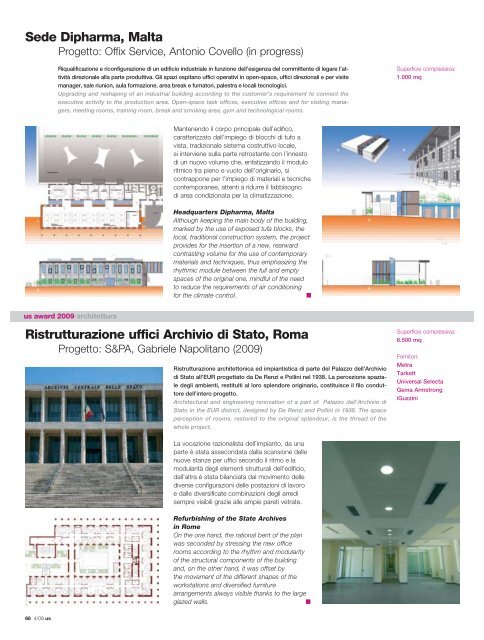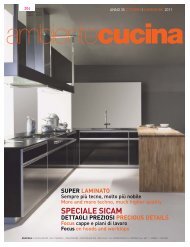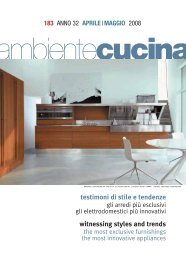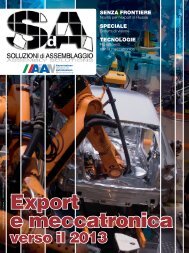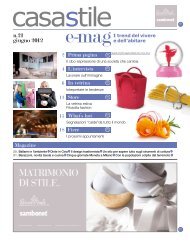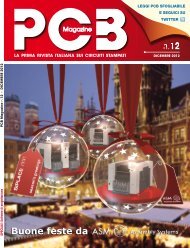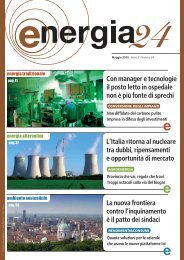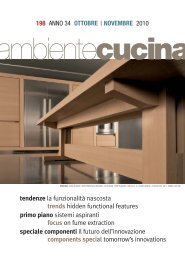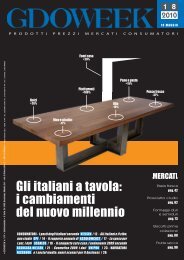Us - B2B24 - Il Sole 24 Ore
Us - B2B24 - Il Sole 24 Ore
Us - B2B24 - Il Sole 24 Ore
Create successful ePaper yourself
Turn your PDF publications into a flip-book with our unique Google optimized e-Paper software.
Sede Dipharma, Malta<br />
Progetto: Offix Service, Antonio Covello (in progress)<br />
66 4/09 us<br />
Riqualificazione e riconfigurazione di un edificio industriale in funzione dell’esigenza del committente di legare l’attività<br />
direzionale alla parte produttiva. Gli spazi ospitano uffici operativi in open-space, uffici direzionali e per visite<br />
manager, sale riunion, aula formazione, area break e fumatori, palestra e locali tecnologici.<br />
Upgrading and reshaping of an industrial building according to the customer’s requirement to connect the<br />
executive activity to the production area. Open-space task offices, executive offices and for visiting managers,<br />
meeting rooms, training room, break and smoking area, gym and technological rooms.<br />
us award 2009 architettura<br />
Mantenendo il corpo principale dell’edifico,<br />
caratterizzato dall’impiego di blocchi di tufo a<br />
vista, tradizionale sistema costruttivo locale,<br />
si interviene sulla parte retrostante con l’innesto<br />
di un nuovo volume che, enfatizzando il modulo<br />
ritmico tra pieno e vuoto dell’originario, si<br />
contrappone per l’impiego di materiali e tecniche<br />
contemporanee, attenti a ridurre il fabbisogno<br />
di area condizionata per la climatizzazione.<br />
Headquarters Dipharma, Malta<br />
Although keeping the main body of the building,<br />
marked by the use of exposed tufa blocks, the<br />
local, traditional construction system, the project<br />
provides for the insertion of a new, rearward<br />
contrasting volume for the use of contemporary<br />
materials and techniques, thus emphasizing the<br />
rhythmic module between the full and empty<br />
spaces of the original one, mindful of the need<br />
to reduce the requirements of air conditioning<br />
for the climate control. ■<br />
Ristrutturazione uffici Archivio di Stato, Roma<br />
Progetto: S&PA, Gabriele Napolitano (2009)<br />
Ristrutturazione architettonica ed impiantistica di parte del Palazzo dell’Archivio<br />
di Stato all’EUR progettato da De Renzi e Pollini nel 1938. La percezione spaziale<br />
degli ambienti, restituiti al loro splendore originario, costituisce il filo conduttore<br />
dell’intero progetto.<br />
Architectural and engineering renovation of a part of Palazzo dell’Archivio di<br />
Stato in the EUR district, designed by De Renzi and Pollini in 1938. The space<br />
perception of rooms, restored to the original splendour, is the thread of the<br />
whole project.<br />
La vocazione razionalista dell’impianto, da una<br />
parte è stata assecondata dalla scansione delle<br />
nuove stanze per uffici secondo il ritmo e la<br />
modularità degli elementi strutturali dell’edificio,<br />
dall’altra è stata bilanciata dal movimento delle<br />
diverse configurazioni delle postazioni di lavoro<br />
e dalle diversificate combinazioni degli arredi<br />
sempre visibili grazie alle ampie pareti vetrate.<br />
Refurbishing of the State Archives<br />
in Rome<br />
On the one hand, the rational bent of the plan<br />
was seconded by stressing the new office<br />
rooms according to the rhythm and modularity<br />
of the structural components of the building<br />
and, on the other hand, it was offset by<br />
the movement of the different shapes of the<br />
workstations and diversified furniture<br />
arrangements always visible thanks to the large<br />
glazed walls. ■<br />
Superficie complessiva:<br />
1.000 mq<br />
Superficie complessiva:<br />
6.500 mq<br />
Fornitori:<br />
Metra<br />
Tarkett<br />
Universal Selecta<br />
Gema Armstrong<br />
iGuzzini


