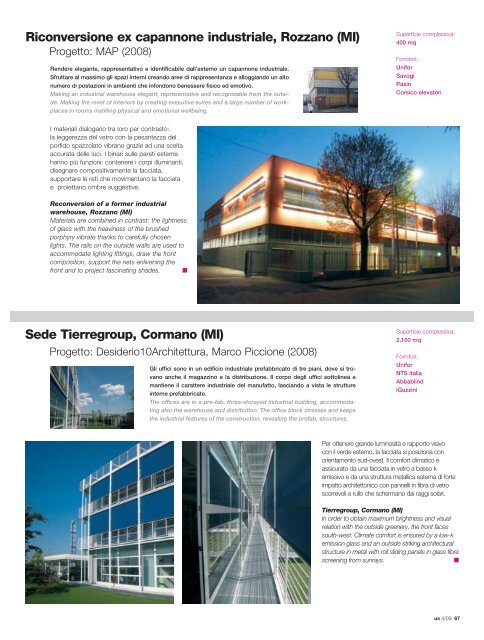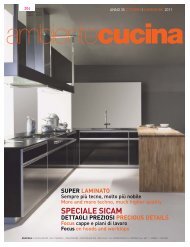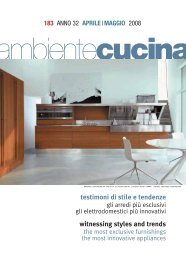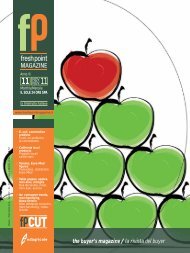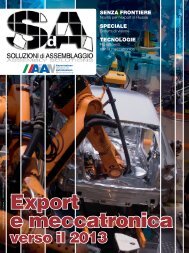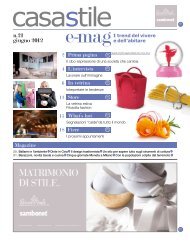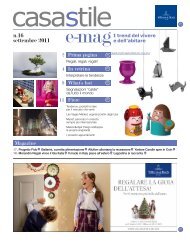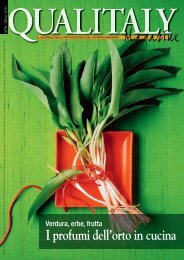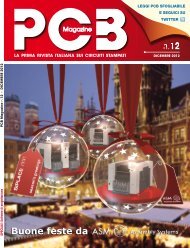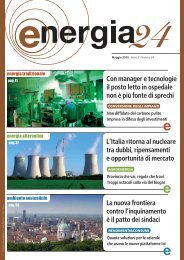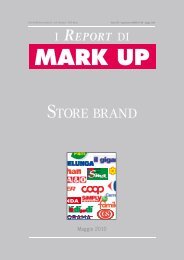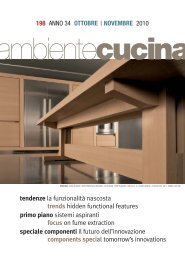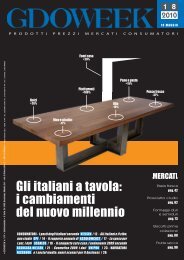Us - B2B24 - Il Sole 24 Ore
Us - B2B24 - Il Sole 24 Ore
Us - B2B24 - Il Sole 24 Ore
Create successful ePaper yourself
Turn your PDF publications into a flip-book with our unique Google optimized e-Paper software.
Riconversione ex capannone industriale, Rozzano (MI)<br />
Progetto: MAP (2008)<br />
Rendere elegante, rappresentativo e identificabile dall’esterno un capannone industriale.<br />
Sfruttare al massimo gli spazi interni creando aree di rappresentanza e alloggiando un alto<br />
numero di postazioni in ambienti che infondono benessere fisico ed emotivo.<br />
Making an industrial warehouse elegant, representative and recognizable from the outside.<br />
Making the most of interiors by creating executive suites and a large number of workplaces<br />
in rooms instilling physical and emotional wellbeing.<br />
I materiali dialogano tra loro per contrasto:<br />
la leggerezza del vetro con la pesantezza del<br />
porfido spazzolato vibrano grazie ad una scelta<br />
accurata delle luci. I binari sulle pareti esterne<br />
hanno più funzioni: contenere i corpi illuminanti,<br />
disegnare compositivamente la facciata,<br />
supportare le reti che movimentano la facciata<br />
e proiettano ombre suggestive.<br />
Reconversion of a former industrial<br />
warehouse, Rozzano (MI)<br />
Materials are combined in contrast: the lightness<br />
of glass with the heaviness of the brushed<br />
porphyry vibrate thanks to carefully chosen<br />
lights. The rails on the outside walls are used to<br />
accommodate lighting fittings, draw the front<br />
composition, support the nets enlivening the<br />
front and to project fascinating shades. ■<br />
Sede Tierregroup, Cormano (MI)<br />
Progetto: Desiderio10Architettura, Marco Piccione (2008)<br />
Gli uffici sono in un edificio industriale prefabbricato di tre piani, dove si trovano<br />
anche il magazzino e la distribuzione. <strong>Il</strong> corpo degli uffici sottolinea e<br />
mantiene il carattere industriale del manufatto, lasciando a vista le strutture<br />
interne prefabbricate.<br />
The offices are in a pre-fab, three-storeyed industrial building, accommodating<br />
also the warehouse and distribution. The office block stresses and keeps<br />
the industrial features of the construction, revealing the prefab, structures.<br />
Superficie complessiva:<br />
400 mq<br />
Fornitori:<br />
Unifor<br />
Savogi<br />
Pasin<br />
Corsico elevatori<br />
Superficie complessiva:<br />
2.100 mq<br />
Fornitori:<br />
Unifor<br />
NTS italia<br />
Abbablind<br />
iGuzzini<br />
Per ottenere grande luminosità e rapporto visivo<br />
con il verde esterno, la facciata si posiziona con<br />
orientamento sud-ovest. <strong>Il</strong> comfort climatico è<br />
assicurato da una facciata in vetro a basso k<br />
emissivo e da una struttura metallica esterna di forte<br />
impatto architettonico con pannelli in fibra di vetro<br />
scorrevoli a rullo che schermano dai raggi solari.<br />
Tierregroup, Cormano (MI)<br />
In order to obtain maximum brightness and visual<br />
relation with the outside greenery, the front faces<br />
south-west. Climate comfort is ensured by a low-k<br />
emission glass and an outside striking architectural<br />
structure in metal with roll sliding panels in glass fibre<br />
screening from sunrays. ■<br />
us 4/09 67


