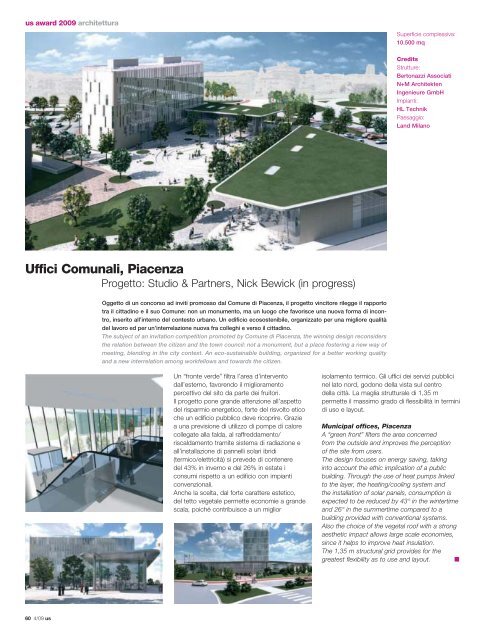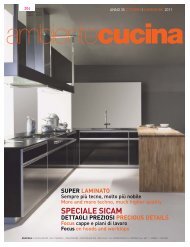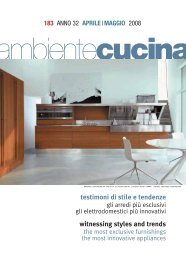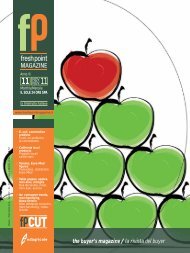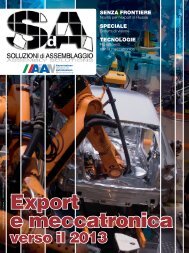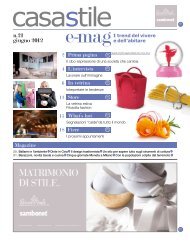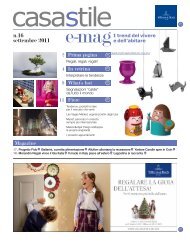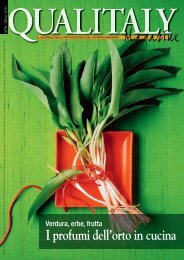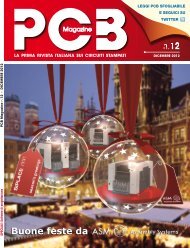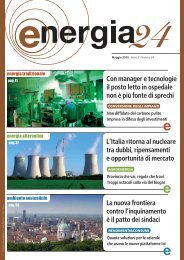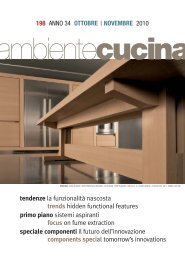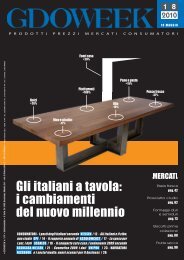Us - B2B24 - Il Sole 24 Ore
Us - B2B24 - Il Sole 24 Ore
Us - B2B24 - Il Sole 24 Ore
You also want an ePaper? Increase the reach of your titles
YUMPU automatically turns print PDFs into web optimized ePapers that Google loves.
us award 2009 architettura<br />
Uffici Comunali, Piacenza<br />
Progetto: Studio & Partners, Nick Bewick (in progress)<br />
60 4/09 us<br />
Oggetto di un concorso ad inviti promosso dal Comune di Piacenza, il progetto vincitore rilegge il rapporto<br />
tra il cittadino e il suo Comune: non un monumento, ma un luogo che favorisce una nuova forma di incontro,<br />
inserito all’interno del contesto urbano. Un edificio ecosostenibile, organizzato per una migliore qualità<br />
del lavoro ed per un’interrelazione nuova fra colleghi e verso il cittadino.<br />
The subject of an invitation competition promoted by Comune di Piacenza, the winning design reconsiders<br />
the relation between the citizen and the town council: not a monument, but a place fostering a new way of<br />
meeting, blending in the city context. An eco-sustainable building, organized for a better working quality<br />
and a new interrelation among workfellows and towards the citizen.<br />
Un “fronte verde” filtra l’area d’intervento<br />
dall’esterno, favorendo il miglioramento<br />
percettivo del sito da parte dei fruitori.<br />
<strong>Il</strong> progetto pone grande attenzione all’aspetto<br />
del risparmio energetico, forte del risvolto etico<br />
che un edificio pubblico deve ricoprire. Grazie<br />
a una previsione di utilizzo di pompe di calore<br />
collegate alla falda, al raffreddamento/<br />
riscaldamento tramite sistema di radiazione e<br />
all’installazione di pannelli solari ibridi<br />
(termico/elettricità) si prevede di contenere<br />
del 43% in inverno e del 26% in estate i<br />
consumi rispetto a un edificio con impianti<br />
convenzionali.<br />
Anche la scelta, dal forte carattere estetico,<br />
del tetto vegetale permette economie a grande<br />
scala, poiché contribuisce a un miglior<br />
Superficie complessiva:<br />
10.500 mq<br />
Credits<br />
Strutture:<br />
Bertonazzi Associati<br />
N+M Architekten<br />
Ingenieure GmbH<br />
Impianti:<br />
HL Technik<br />
Paesaggio:<br />
Land Milano<br />
isolamento termico. Gli uffici dei servizi pubblici<br />
nel lato nord, godono della vista sul centro<br />
della città. La maglia strutturale di 1,35 m<br />
permette il massimo grado di flessibilità in termini<br />
di uso e layout.<br />
Municipal offices, Piacenza<br />
A “green front” filters the area concerned<br />
from the outside and improves the perception<br />
of the site from users.<br />
The design focuses on energy saving, taking<br />
into account the ethic implication of a public<br />
building. Through the use of heat pumps linked<br />
to the layer, the heating/cooling system and<br />
the installation of solar panels, consumption is<br />
expected to be reduced by 43° in the wintertime<br />
and 26° in the summertime compared to a<br />
building provided with conventional systems.<br />
Also the choice of the vegetal roof with a strong<br />
aesthetic impact allows large scale economies,<br />
since it helps to improve heat insulation.<br />
The 1,35 m structural grid provides for the<br />
greatest flexibility as to use and layout. ■


