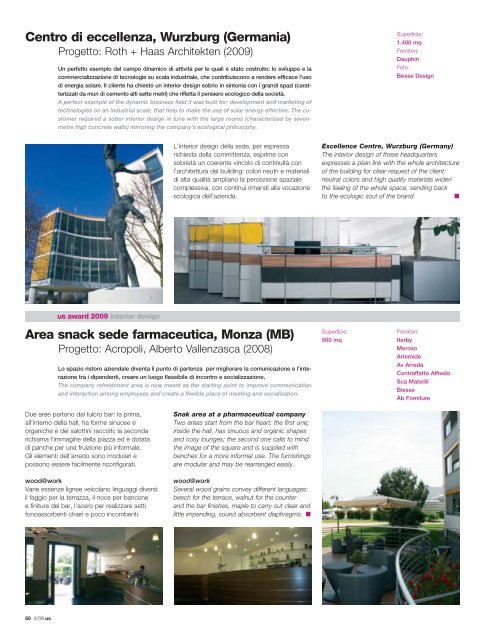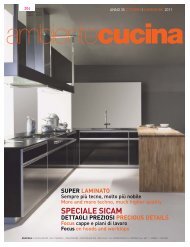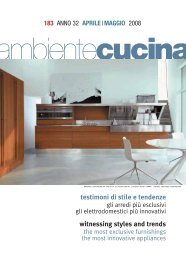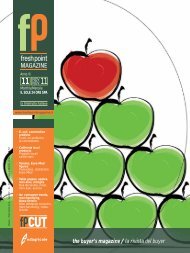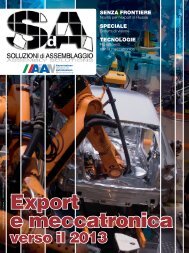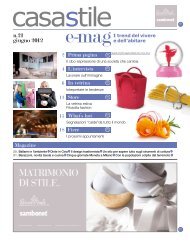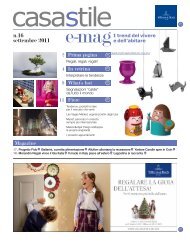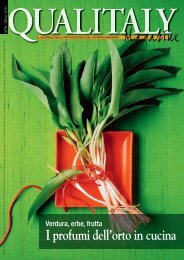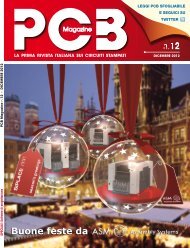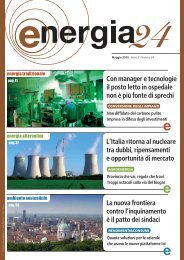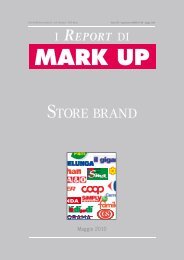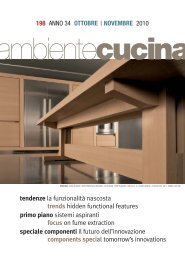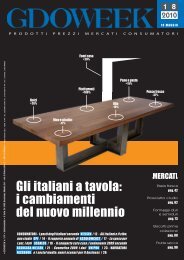Us - B2B24 - Il Sole 24 Ore
Us - B2B24 - Il Sole 24 Ore
Us - B2B24 - Il Sole 24 Ore
Create successful ePaper yourself
Turn your PDF publications into a flip-book with our unique Google optimized e-Paper software.
Centro di eccellenza, Wurzburg (Germania)<br />
Progetto: Roth + Haas Architekten (2009)<br />
50 4/09 us<br />
Un perfetto esempio del campo dinamico di attività per le quali è stato costruito: lo sviluppo e la<br />
commercializzazione di tecnologie su scala industriale, che contribuiscono a rendere efficace l'uso<br />
di energia solare. <strong>Il</strong> cliente ha chiesto un interior design sobrio in sintonia con i grandi spazi (caratterizzati<br />
da muri di cemento alti sette metri) che rifletta il pensiero ecologico della società.<br />
A perfect example of the dynamic business field it was built for: development and marketing of<br />
technologies on an industrial scale, that help to make the use of solar energy effective. The customer<br />
required a sober interior design in tune with the large rooms (characterized by sevenmetre<br />
high concrete walls) mirroring the company’s ecological philosophy.<br />
us award 2009 interior design<br />
Due aree partono dal fulcro bar: la prima,<br />
all’interno della hall, ha forme sinuose e<br />
organiche e dei salottini raccolti; la seconda<br />
richiama l’immagine della piazza ed è dotata<br />
di panche per una fruizione più informale.<br />
Gli elementi dell’arredo sono modulari e<br />
possono essere facilmente riconfigurati.<br />
wood@work<br />
Varie essenze lignee veicolano linguaggi diversi:<br />
il faggio per la terrazza, il noce per bancone<br />
e finiture del bar, l’acero per realizzare setti<br />
fonoassorbenti chiari e poco incombenti.<br />
L’interior design della sede, per espressa<br />
richiesta della committenza, esprime con<br />
sobrietà un coerente vincolo di continuità con<br />
l’architettura del building: colori neutri e materiali<br />
di alta qualità ampliano la percezione spaziale<br />
complessiva, con continui rimandi alla vocazione<br />
ecologica dell’azienda.<br />
Area snack sede farmaceutica, Monza (MB)<br />
Progetto: Acropoli, Alberto Vallenzasca (2008)<br />
Lo spazio ristoro aziendale diventa il punto di partenza per migliorare la comunicazione e l’interazione<br />
tra i dipendenti, creare un luogo flessibile di incontro e socializzazione.<br />
The company refreshment area is now meant as the starting point to improve communication<br />
and interaction among employees and create a flexible place of meeting and socialization.<br />
Snak area at a pharmaceutical company<br />
Two areas start from the bar heart: the first one,<br />
inside the hall, has sinuous and organic shapes<br />
and cosy lounges; the second one calls to mind<br />
the image of the square and is supplied with<br />
benches for a more informal use. The furnishings<br />
are modular and may be rearranged easily.<br />
wood@work<br />
Several wood grains convey different languages:<br />
beech for the terrace, walnut for the counter<br />
and the bar finishes, maple to carry out clear and<br />
little impending, sound absorbent diaphragms. ■<br />
Superficie:<br />
500 mq<br />
Superficie:<br />
1.400 mq<br />
Fornitori:<br />
Dauphin<br />
Foto:<br />
Bosse Design<br />
Excellence Centre, Wurzburg (Germany)<br />
The interior design of these headquarters<br />
expresses a plain link with the whole architecture<br />
of the building for clear request of the client:<br />
neutral colors and high quality materials widen<br />
the feeling of the whole space, sending back<br />
to the ecologic soul of the brand. ■<br />
Fornitori:<br />
Iterby<br />
Moroso<br />
Artemide<br />
Av Arreda<br />
Contraffatto Alfredo<br />
Sca Matedil<br />
Biesse<br />
Ab Forniture


