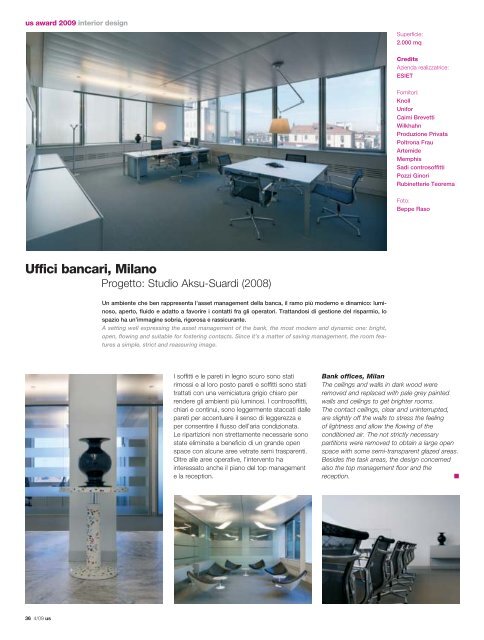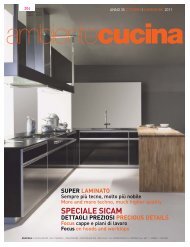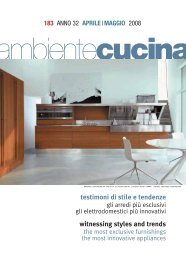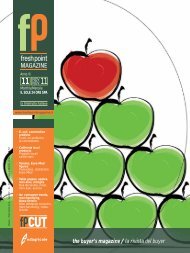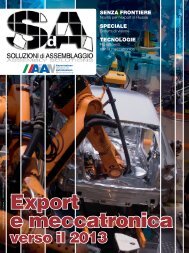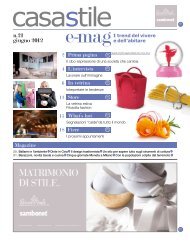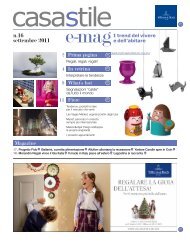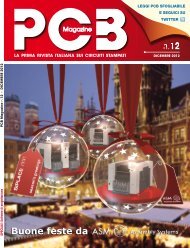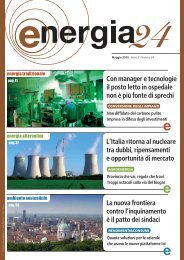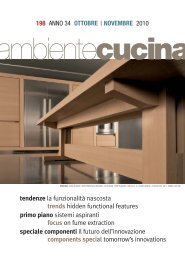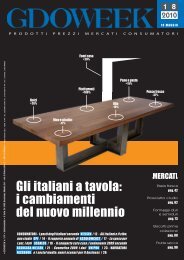Us - B2B24 - Il Sole 24 Ore
Us - B2B24 - Il Sole 24 Ore
Us - B2B24 - Il Sole 24 Ore
You also want an ePaper? Increase the reach of your titles
YUMPU automatically turns print PDFs into web optimized ePapers that Google loves.
us award 2009 interior design<br />
Uffici bancari, Milano<br />
Progetto: Studio Aksu-Suardi (2008)<br />
36 4/09 us<br />
Un ambiente che ben rappresenta l’asset management della banca, il ramo più moderno e dinamico: luminoso,<br />
aperto, fluido e adatto a favorire i contatti fra gli operatori. Trattandosi di gestione del risparmio, lo<br />
spazio ha un’immagine sobria, rigorosa e rassicurante.<br />
A setting well expressing the asset management of the bank, the most modern and dynamic one: bright,<br />
open, flowing and suitable for fostering contacts. Since it’s a matter of saving management, the room features<br />
a simple, strict and reassuring image.<br />
I soffitti e le pareti in legno scuro sono stati<br />
rimossi e al loro posto pareti e soffitti sono stati<br />
trattati con una verniciatura grigio chiaro per<br />
rendere gli ambienti più luminosi. I controsoffitti,<br />
chiari e continui, sono leggermente staccati dalle<br />
pareti per accentuare il senso di leggerezza e<br />
per consentire il flusso dell’aria condizionata.<br />
Le ripartizioni non strettamente necessarie sono<br />
state eliminate a beneficio di un grande open<br />
space con alcune aree vetrate semi trasparenti.<br />
Oltre alle aree operative, l’intervento ha<br />
interessato anche il piano del top management<br />
e la reception.<br />
Superficie:<br />
2.000 mq<br />
Credits<br />
Azienda realizzatrice:<br />
ESIET<br />
Fornitori:<br />
Knoll<br />
Unifor<br />
Caimi Brevetti<br />
Wilkhahn<br />
Produzione Privata<br />
Poltrona Frau<br />
Artemide<br />
Memphis<br />
Sadi controsoffitti<br />
Pozzi Ginori<br />
Rubinetterie Teorema<br />
Foto:<br />
Beppe Raso<br />
Bank offices, Milan<br />
The ceilings and walls in dark wood were<br />
removed and replaced with pale grey painted<br />
walls and ceilings to get brighter rooms.<br />
The contact ceilings, clear and uninterrupted,<br />
are slightly off the walls to stress the feeling<br />
of lightness and allow the flowing of the<br />
conditioned air. The not strictly necessary<br />
partitions were removed to obtain a large open<br />
space with some semi-transparent glazed areas.<br />
Besides the task areas, the design concerned<br />
also the top management floor and the<br />
reception. ■


