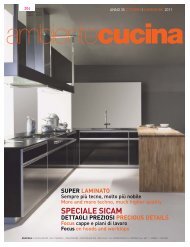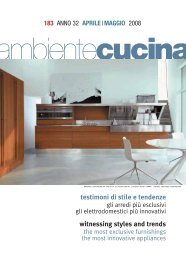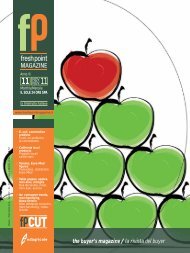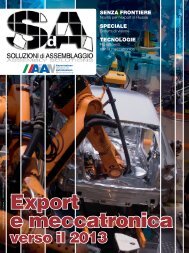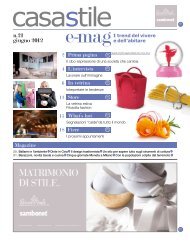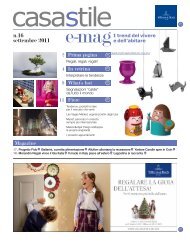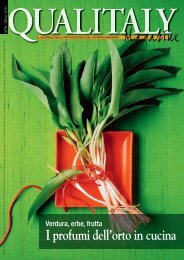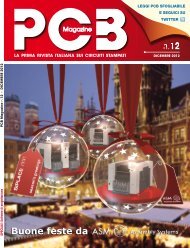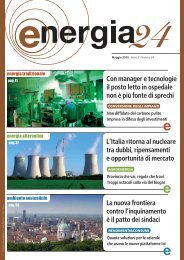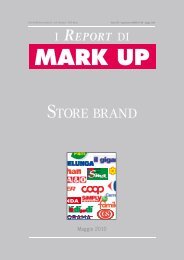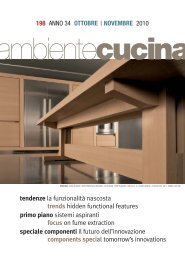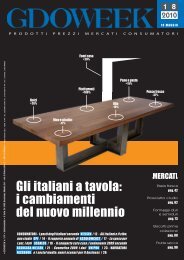Us - B2B24 - Il Sole 24 Ore
Us - B2B24 - Il Sole 24 Ore
Us - B2B24 - Il Sole 24 Ore
Create successful ePaper yourself
Turn your PDF publications into a flip-book with our unique Google optimized e-Paper software.
Sede Tour Operator, Roma<br />
Progetto: Andrea Lupacchini (in progress)<br />
Un luogo di vendita, aggregazione, promozione, eventi, legati al mondo<br />
del turismo; non solo un’agenzia di viaggi ma un luogo del viaggio,<br />
dove viaggiare prima con elementi multimediali per una conoscenza<br />
mirata e un viaggio consapevole.<br />
A place to sell, meet and promote events related to the tourism<br />
world; not just a travel agency but a travel place, where one first travels<br />
through multimedia aids for a targeted knowledge and a conscious<br />
journey.<br />
Recupero di un antico opificio, Roma<br />
La struttura è dotata inoltre di tre serre solari,<br />
autonome dal punto di vista energetico: due in<br />
copertura utilizzate come sale riunioni e una al piano<br />
terra con area relax e caffetteria. Gli ambienti interni<br />
sono stati pensati come grandi open space dotati di<br />
piccole sale riunioni completamente vetrate. I servizi<br />
(wc, archivi, copie) sono collocati all’interno di scatole<br />
colorate sospese e compongono una strana<br />
geometria con i collegamenti verticali.<br />
Recovery of an old factory, Rome<br />
In addition, the structure is supplied with three<br />
solar greenhouses, self-sufficient from the energy<br />
point of view: two on the roofing used as meeting<br />
rooms and one on the ground floor with relax<br />
area and cafeteria. The interiors are designed<br />
as large open spaces with small and entirely glazed<br />
meeting rooms. Services (bathrooms, records,<br />
photocopying) are inside some coloured,<br />
suspended boxes. ■<br />
Credits<br />
Collaboratori:<br />
Luca Solazzo, Marco<br />
Ciampa, Violante Tito<br />
Progetto strutture:<br />
Luigi Ruggeri<br />
Direzione lavori:<br />
Maurizio D’Ortenzio<br />
Progetto: Studio Ottaviani, Alessandro Ottaviani (in progress)<br />
Un ex opificio di fine ’800 trasformato in edificio per uffici. Due corpi di fabbrica contrapposti,<br />
collegati da una serra solare, che rispettano le planimetrie preesistenti e utilizzano materiali –<br />
ferro, mattone a vista e Uglass – compatibili con la precedente destinazione d’uso.<br />
A former factory of the late nineteenth century converted into an office building. Two opposed<br />
bodies linked by a solar greenhouse, that keep the pre-existent site plans and make use of materials<br />
– iron, face brick and Uglass - compatible with the previous use.<br />
Una scatola interna “materica”, bucata in<br />
maniera irregolare, è rivestita da una gabbia<br />
leggera e trasparente tecnologica e multimediale<br />
dotata di portali in acciaio con funzioni diverse<br />
(frangisole, sostegni per pannelli fotovoltaici e<br />
pannelli pubblicitari coperture del roof-garden<br />
attrezzato per eventi). Un edificio intelligente,<br />
energeticamente autosufficiente.<br />
wood@work<br />
La pelle esterna è realizzata in legno a lamelle<br />
orientabili.<br />
Tour Operator, Rome<br />
An inside “matter” box, irregularly perforated, is<br />
covered with a light and transparent multimedia<br />
and technological cage supplied with steel<br />
portals performing different functions (sunshade,<br />
supports for photovoltaic panels and advertising<br />
boards, roof-garden fitted for events).<br />
An intelligent building, self-sufficient from the<br />
energy point of view.<br />
wood@work<br />
The outside skin is carried out in wood with<br />
steerable louvres. ■<br />
Superficie complessiva:<br />
650 mq<br />
Fornitori:<br />
Fantoni<br />
Tecno<br />
Vetritalia<br />
Dorma<br />
iGuzzini<br />
us 4/09 69



