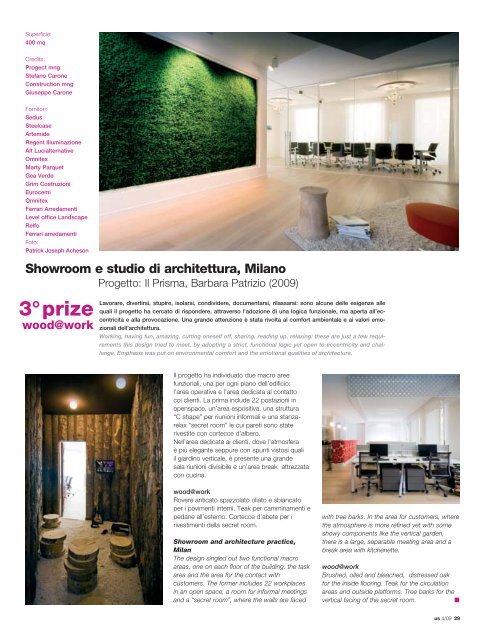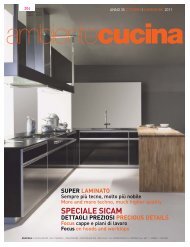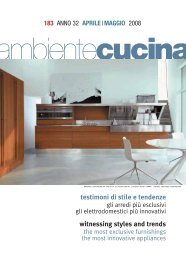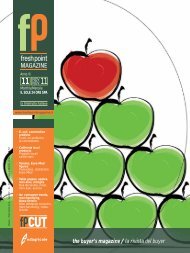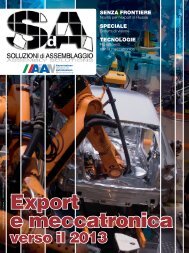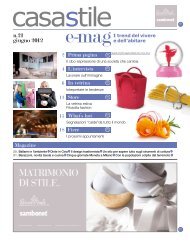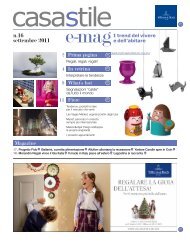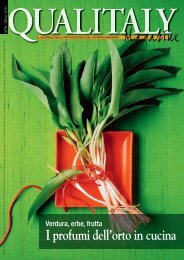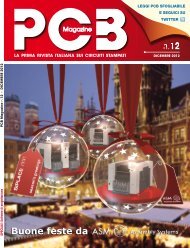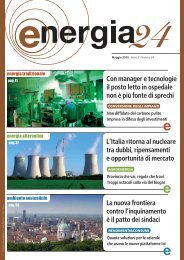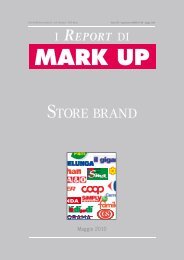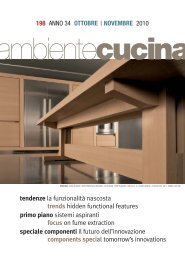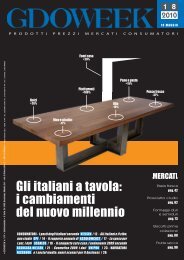Us - B2B24 - Il Sole 24 Ore
Us - B2B24 - Il Sole 24 Ore
Us - B2B24 - Il Sole 24 Ore
You also want an ePaper? Increase the reach of your titles
YUMPU automatically turns print PDFs into web optimized ePapers that Google loves.
Superficie:<br />
400 mq<br />
Credits:<br />
Progect mng<br />
Stefano Carone<br />
Construction mng<br />
Giuseppe Carone<br />
Fornitori:<br />
Sedus<br />
Steelcase<br />
Artemide<br />
Regent <strong>Il</strong>luminazione<br />
Alt Lucialternative<br />
Omnitex<br />
Marty Parquet<br />
Gea Verde<br />
Grim Costruzioni<br />
Eurocemi<br />
Omnitex<br />
Ferrari Arredamenti<br />
Level office Landscape<br />
Relfo<br />
Ferrari arredamenti<br />
Foto:<br />
Patrick Joseph Acheson<br />
Showroom e studio di architettura, Milano<br />
Progetto: <strong>Il</strong> Prisma, Barbara Patrizio (2009)<br />
3°prize<br />
wood@work<br />
Lavorare, divertirsi, stupire, isolarsi, condividere, documentarsi, rilassarsi: sono alcune delle esigenze alle<br />
quali il progetto ha cercato di rispondere, attraverso l’adozione di una logica funzionale, ma aperta all’eccentricità<br />
e alla provocazione. Una grande attenzione è stata rivolta al comfort ambientale e ai valori emozionali<br />
dell’architettura.<br />
Working, having fun, amazing, cutting oneself off, sharing, reading up, relaxing: these are just a few requirements<br />
this design tried to meet, by adopting a strict, functional logic yet open to eccentricity and challenge.<br />
Emphasis was put on environmental comfort and the emotional qualities of architecture.<br />
<strong>Il</strong> progetto ha individuato due macro aree<br />
funzionali, una per ogni piano dell’edificio:<br />
l’area operativa e l’area dedicata al contatto<br />
coi clienti. La prima include 22 postazioni in<br />
openspace, un’area espositiva, una struttura<br />
“C shape” per riunioni informali e una stanzarelax<br />
“secret room” le cui pareti sono state<br />
rivestite con cortecce d’albero.<br />
Nell’area dedicata ai clienti, dove l’atmosfera<br />
è più elegante seppure con spunti vistosi quali<br />
il giardino verticale, è presente una grande<br />
sala riunioni divisibile e un’area break attrezzata<br />
con cucina.<br />
wood@work<br />
Rovere anticato spazzolato oliato e sbiancato<br />
per i pavimenti interni. Teak per camminamenti e<br />
pedane all’esterno. Cortecce d’abete per i<br />
rivestimenti della secret room.<br />
Showroom and architecture practice,<br />
Milan<br />
The design singled out two functional macro<br />
areas, one on each floor of the building: the task<br />
area and the area for the contact with<br />
customers. The former includes 22 workplaces<br />
in an open space, a room for informal meetings<br />
and a “secret room”, where the walls are faced<br />
with tree barks. In the area for customers, where<br />
the atmosphere is more refined yet with some<br />
showy components like the vertical garden,<br />
there is a large, separable meeting area and a<br />
break area with kitchenette.<br />
wood@work<br />
Brushed, oiled and bleached, distressed oak<br />
for the inside flooring. Teak for the circulation<br />
areas and outside platforms. Tree barks for the<br />
vertical facing of the secret room. ■<br />
us 4/09 29


