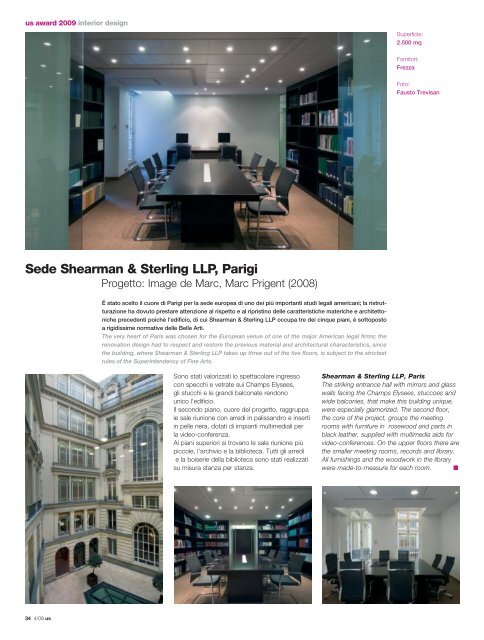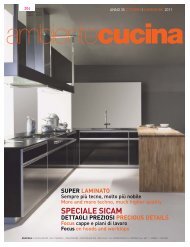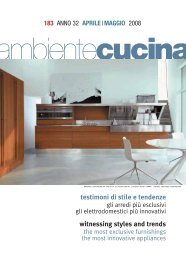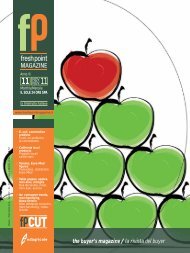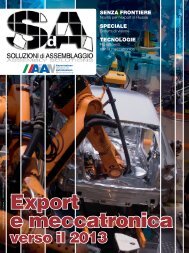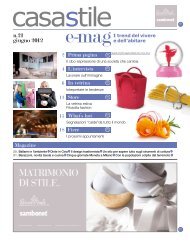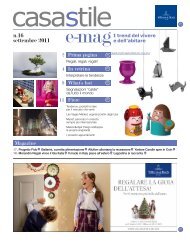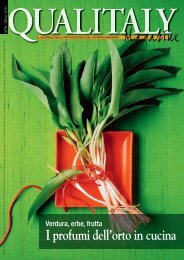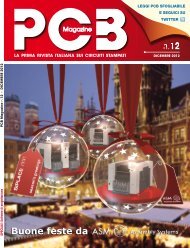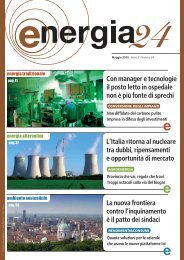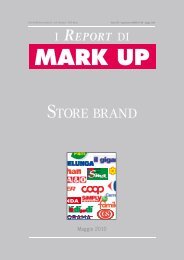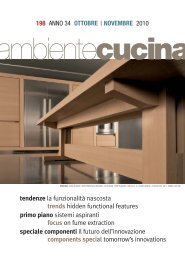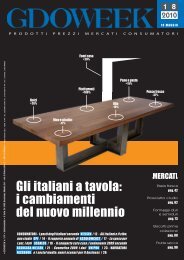Us - B2B24 - Il Sole 24 Ore
Us - B2B24 - Il Sole 24 Ore
Us - B2B24 - Il Sole 24 Ore
Create successful ePaper yourself
Turn your PDF publications into a flip-book with our unique Google optimized e-Paper software.
us award 2009 interior design<br />
Sede Shearman & Sterling LLP, Parigi<br />
Progetto: Image de Marc, Marc Prigent (2008)<br />
34 4/09 us<br />
É stato scelto il cuore di Parigi per la sede europea di uno dei più importanti studi legali americani; la ristrutturazione<br />
ha dovuto prestare attenzione al rispetto e al ripristino delle caratteristiche materiche e architettoniche<br />
precedenti poichè l’edificio, di cui Shearman & Sterling LLP occupa tre dei cinque piani, è sottoposto<br />
a rigidissime normative delle Belle Arti.<br />
The very heart of Paris was chosen for the European venue of one of the major American legal firms; the<br />
renovation design had to respect and restore the previous material and architectural characteristics, since<br />
the building, where Shearman & Sterling LLP takes up three out of the five floors, is subject to the strictest<br />
rules of the Superintendency of Fine Arts.<br />
Sono stati valorizzati lo spettacolare ingresso<br />
con specchi e vetrate sui Champs Elysees,<br />
gli stucchi e le grandi balconate rendono<br />
unico l’edificio.<br />
<strong>Il</strong> secondo piano, cuore del progetto, raggruppa<br />
le sale riunione con arredi in palissandro e inserti<br />
in pelle nera, dotati di impianti multimediali per<br />
la video-conferenza.<br />
Ai piani superiori si trovano le sale riunione più<br />
piccole, l'archivio e la biblioteca. Tutti gli arredi<br />
e la boiserie della biblioteca sono stati realizzati<br />
su misura stanza per stanza.<br />
Superficie:<br />
2.500 mq<br />
Fornitori:<br />
Frezza<br />
Foto:<br />
Fausto Trevisan<br />
Shearman & Sterling LLP, Paris<br />
The striking entrance hall with mirrors and glass<br />
walls facing the Champs Elysees, stuccoes and<br />
wide balconies, that make this building unique,<br />
were especially glamorized. The second floor,<br />
the core of the project, groups the meeting<br />
rooms with furniture in rosewood and parts in<br />
black leather, supplied with multimedia aids for<br />
video-conferences. On the upper floors there are<br />
the smaller meeting rooms, records and library.<br />
All furnishings and the woodwork in the library<br />
were made-to-measure for each room. ■


