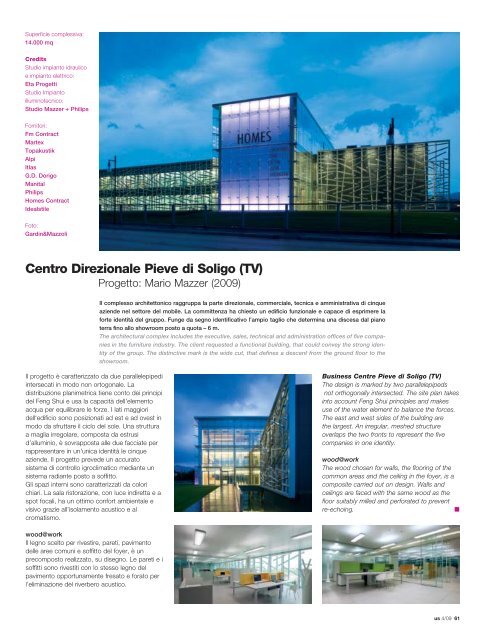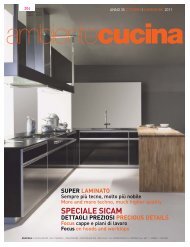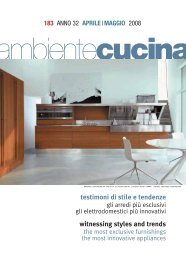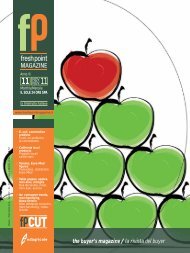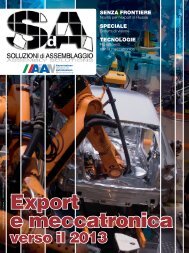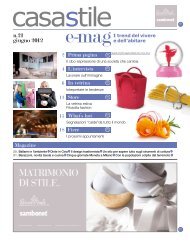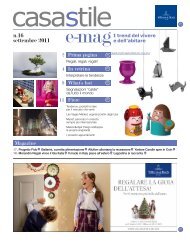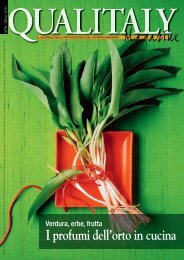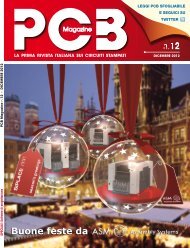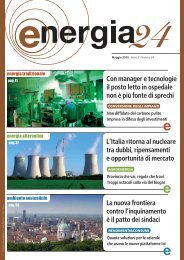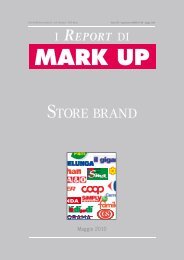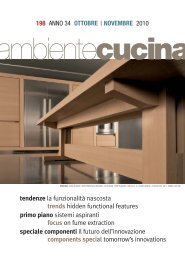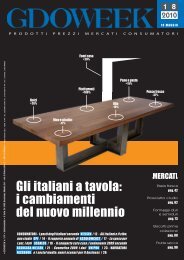Us - B2B24 - Il Sole 24 Ore
Us - B2B24 - Il Sole 24 Ore
Us - B2B24 - Il Sole 24 Ore
Create successful ePaper yourself
Turn your PDF publications into a flip-book with our unique Google optimized e-Paper software.
Superficie complessiva:<br />
14.000 mq<br />
Credits<br />
Studio impianto idraulico<br />
e impianto elettrico:<br />
Eta Progetti<br />
Studio Impianto<br />
illuminotecnico:<br />
Studio Mazzer +Philips<br />
Fornitori:<br />
Fm Contract<br />
Martex<br />
Topakustik<br />
Alpi<br />
Itlas<br />
G.D. Dorigo<br />
Manital<br />
Philips<br />
Homes Contract<br />
Idealstile<br />
Foto:<br />
Gardin&Mazzoli<br />
Centro Direzionale Pieve di Soligo (TV)<br />
Progetto: Mario Mazzer (2009)<br />
<strong>Il</strong> progetto è caratterizzato da due parallelepipedi<br />
intersecati in modo non ortogonale. La<br />
distribuzione planimetrica tiene conto dei principi<br />
del Feng Shui e usa la capacità dell’elemento<br />
acqua per equilibrare le forze. I lati maggiori<br />
dell‘edificio sono posizionati ad est e ad ovest in<br />
modo da sfruttare il ciclo del sole. Una struttura<br />
a maglia irregolare, composta da estrusi<br />
d’alluminio, è sovrapposta alle due facciate per<br />
rappresentare in un'unica identità le cinque<br />
aziende. <strong>Il</strong> progetto prevede un accurato<br />
sistema di controllo igroclimatico mediante un<br />
sistema radiante posto a soffitto.<br />
Gli spazi interni sono caratterizzati da colori<br />
chiari. La sala ristorazione, con luce indiretta e a<br />
spot focali, ha un ottimo confort ambientale e<br />
visivo grazie all’isolamento acustico e al<br />
cromatismo.<br />
wood@work<br />
<strong>Il</strong> legno scelto per rivestire, pareti, pavimento<br />
delle aree comuni e soffitto del foyer, è un<br />
precomposto realizzato, su disegno. Le pareti e i<br />
soffitti sono rivestiti con lo stesso legno del<br />
pavimento opportunamente fresato e forato per<br />
l’eliminazione del riverbero acustico.<br />
<strong>Il</strong> complesso architettonico raggruppa la parte direzionale, commerciale, tecnica e amministrativa di cinque<br />
aziende nel settore del mobile. La committenza ha chiesto un edificio funzionale e capace di esprimere la<br />
forte identità del gruppo. Funge da segno identificativo l’ampio taglio che determina una discesa dal piano<br />
terra fino allo showroom posto a quota – 6 m.<br />
The architectural complex includes the executive, sales, technical and administration offices of five companies<br />
in the furniture industry. The client requested a functional building, that could convey the strong identity<br />
of the group. The distinctive mark is the wide cut, that defines a descent from the ground floor to the<br />
showroom.<br />
Business Centre Pieve di Soligo (TV)<br />
The design is marked by two parallelepipeds<br />
not orthogonally intersected. The site plan takes<br />
into account Feng Shui principles and makes<br />
use of the water element to balance the forces.<br />
The east and west sides of the building are<br />
the largest. An irregular, meshed structure<br />
overlaps the two fronts to represent the five<br />
companies in one identity.<br />
wood@work<br />
The wood chosen for walls, the flooring of the<br />
common areas and the ceiling in the foyer, is a<br />
composite carried out on design. Walls and<br />
ceilings are faced with the same wood as the<br />
floor suitably milled and perforated to prevent<br />
re-echoing. ■<br />
us 4/09 61


