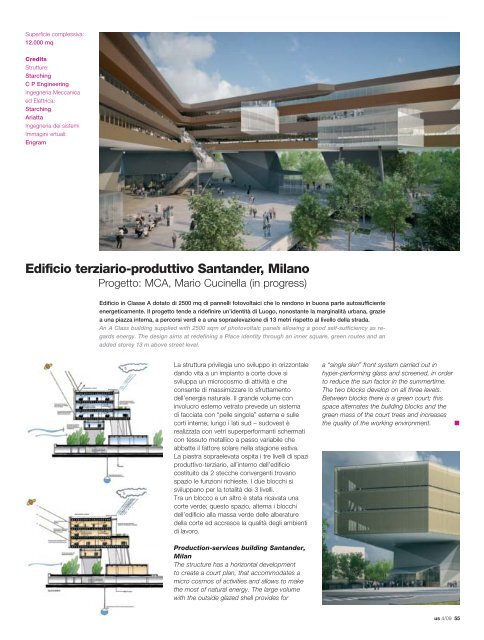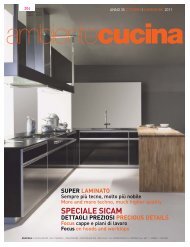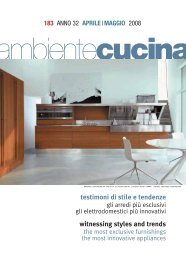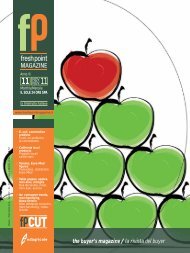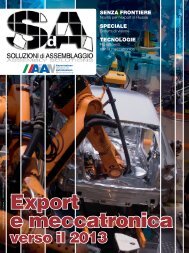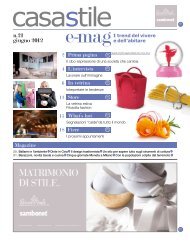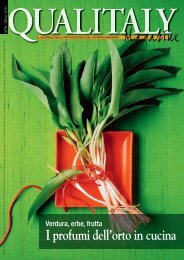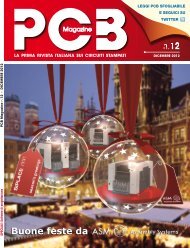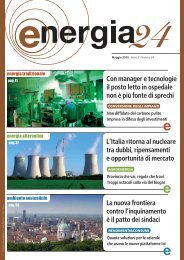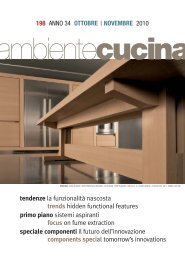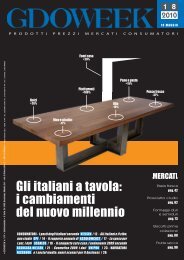Us - B2B24 - Il Sole 24 Ore
Us - B2B24 - Il Sole 24 Ore
Us - B2B24 - Il Sole 24 Ore
Create successful ePaper yourself
Turn your PDF publications into a flip-book with our unique Google optimized e-Paper software.
Superficie complessiva:<br />
12.000 mq<br />
Credits<br />
Strutture:<br />
Starching<br />
C P Engineering<br />
Ingegneria Meccanica<br />
ed Elettrica:<br />
Starching<br />
Ariatta<br />
Ingegneria dei sistemi<br />
Immagini virtuali:<br />
Engram<br />
Edificio terziario-produttivo Santander, Milano<br />
Progetto: MCA, Mario Cucinella (in progress)<br />
Edificio in Classe A dotato di 2500 mq di pannelli fotovoltaici che lo rendono in buona parte autosufficiente<br />
energeticamente. <strong>Il</strong> progetto tende a ridefinire un’identità di Luogo, nonostante la marginalità urbana, grazie<br />
a una piazza interna, a percorsi verdi e a una sopraelevazione di 13 metri rispetto al livello della strada.<br />
An A Class building supplied with 2500 sqm of photovoltaic panels allowing a good self-sufficiency as regards<br />
energy. The design aims at redefining a Place identity through an inner square, green routes and an<br />
added storey 13 m above street level.<br />
La struttura privilegia uno sviluppo in orizzontale<br />
dando vita a un impianto a corte dove si<br />
sviluppa un microcosmo di attività e che<br />
consente di massimizzare lo sfruttamento<br />
dell’energia naturale. <strong>Il</strong> grande volume con<br />
involucro esterno vetrato prevede un sistema<br />
di facciata con “pelle singola” esterna e sulle<br />
corti interne; lungo i lati sud – sudovest è<br />
realizzata con vetri superperformanti schermati<br />
con tessuto metallico a passo variabile che<br />
abbatte il fattore solare nella stagione estiva.<br />
La piastra sopraelevata ospita i tre livelli di spazi<br />
produttivo-terziario, all’interno dell’edificio<br />
costituito da 2 stecche convergenti trovano<br />
spazio le funzioni richieste. I due blocchi si<br />
sviluppano per la totalità dei 3 livelli.<br />
Tra un blocco e un altro è stata ricavata una<br />
corte verde; questo spazio, alterna i blocchi<br />
dell’edificio alla massa verde delle alberature<br />
della corte ed accresce la qualità degli ambienti<br />
di lavoro.<br />
Production-services building Santander,<br />
Milan<br />
The structure has a horizontal development<br />
to create a court plan, that accommodates a<br />
micro cosmos of activities and allows to make<br />
the most of natural energy. The large volume<br />
with the outside glazed shell provides for<br />
a “single skin” front system carried out in<br />
hyper-performing glass and screened, in order<br />
to reduce the sun factor in the summertime.<br />
The two blocks develop on all three levels.<br />
Between blocks there is a green court; this<br />
space alternates the building blocks and the<br />
green mass of the court trees and increases<br />
the quality of the working environment. ■<br />
us 4/09 55


