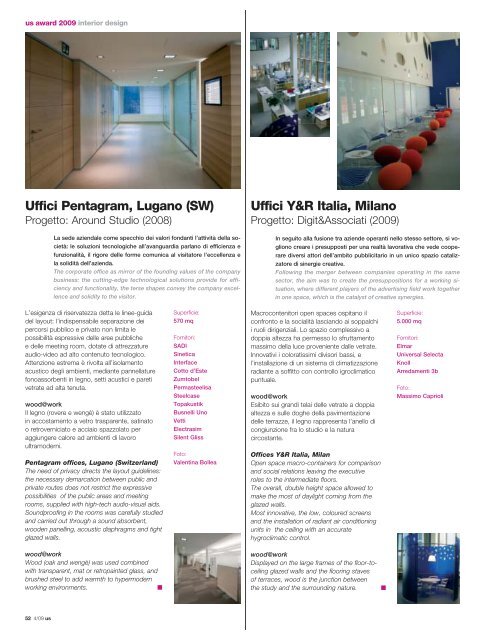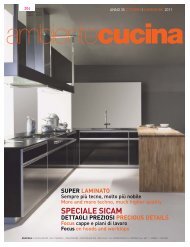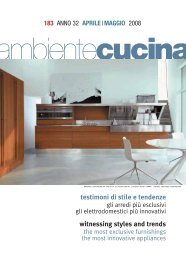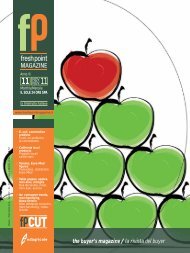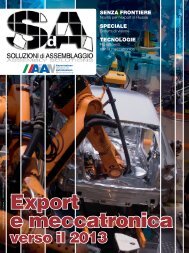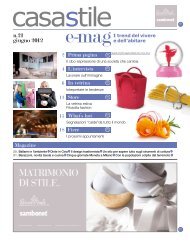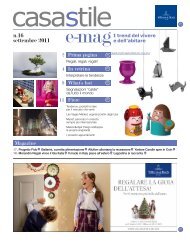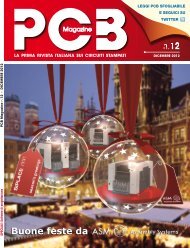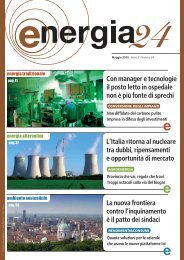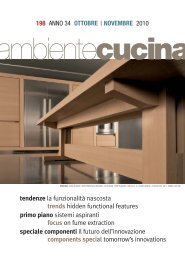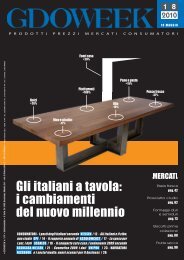Us - B2B24 - Il Sole 24 Ore
Us - B2B24 - Il Sole 24 Ore
Us - B2B24 - Il Sole 24 Ore
Create successful ePaper yourself
Turn your PDF publications into a flip-book with our unique Google optimized e-Paper software.
us award 2009 interior design<br />
Uffici Pentagram, Lugano (SW)<br />
Progetto: Around Studio (2008)<br />
52 4/09 us<br />
La sede aziendale come specchio dei valori fondanti l’attività della società:<br />
le soluzioni tecnologiche all’avanguardia parlano di efficienza e<br />
funzionalità, il rigore delle forme comunica al visitatore l’eccellenza e<br />
la solidità dell’azienda.<br />
The corporate office as mirror of the founding values of the company<br />
business: the cutting-edge technological solutions provide for efficiency<br />
and functionality, the terse shapes convey the company excellence<br />
and solidity to the visitor.<br />
L’esigenza di riservatezza detta le linee-guida<br />
del layout: l’indispensabile separazione dei<br />
percorsi pubblico e privato non limita le<br />
possibilità espressive delle aree pubbliche<br />
e delle meeting room, dotate di attrezzature<br />
audio-video ad alto contenuto tecnologico.<br />
Attenzione estrema è rivolta all’isolamento<br />
acustico degli ambienti, mediante pannellature<br />
fonoassorbenti in legno, setti acustici e pareti<br />
vetrate ad alta tenuta.<br />
wood@work<br />
<strong>Il</strong> legno (rovere e wengè) è stato utilizzato<br />
in accostamento a vetro trasparente, satinato<br />
o retroverniciato e acciaio spazzolato per<br />
aggiungere calore ad ambienti di lavoro<br />
ultramoderni.<br />
Pentagram offices, Lugano (Switzerland)<br />
The need of privacy directs the layout guidelines:<br />
the necessary demarcation between public and<br />
private routes does not restrict the expressive<br />
possibilities of the public areas and meeting<br />
rooms, supplied with high-tech audio-visual aids.<br />
Soundproofing in the rooms was carefully studied<br />
and carried out through a sound absorbent,<br />
wooden panelling, acoustic diaphragms and tight<br />
glazed walls.<br />
wood@work<br />
Wood (oak and wengè) was used combined<br />
with transparent, mat or retropainted glass, and<br />
brushed steel to add warmth to hypermodern<br />
working environments. ■<br />
Superficie:<br />
570 mq<br />
Fornitori:<br />
SADI<br />
Sinetica<br />
Interface<br />
Cotto d’Este<br />
Zumtobel<br />
Permasteelisa<br />
Steelcase<br />
Topakustik<br />
Busnelli Uno<br />
Vetti<br />
Electrasim<br />
Silent Gliss<br />
Foto:<br />
Valentina Bollea<br />
Uffici Y&R Italia, Milano<br />
Progetto: Digit&Associati (2009)<br />
In seguito alla fusione tra aziende operanti nello stesso settore, si vogliono<br />
creare i presupposti per una realtà lavorativa che vede cooperare<br />
diversi attori dell’ambito pubblicitario in un unico spazio catalizzatore<br />
di sinergie creative.<br />
Following the merger between companies operating in the same<br />
sector, the aim was to create the presuppositions for a working situation,<br />
where different players of the advertising field work together<br />
in one space, which is the catalyst of creative synergies.<br />
Macrocontenitori open spaces ospitano il<br />
confronto e la socialità lasciando ai soppalchi<br />
i ruoli dirigenziali. Lo spazio complessivo a<br />
doppia altezza ha permesso lo sfruttamento<br />
massimo della luce proveniente dalle vetrate.<br />
Innovativi i coloratissimi divisori bassi, e<br />
l’installazione di un sistema di climatizzazione<br />
radiante a soffitto con controllo igroclimatico<br />
puntuale.<br />
wood@work<br />
Esibito sui grandi telai delle vetrate a doppia<br />
altezza e sulle doghe della pavimentazione<br />
delle terrazze, il legno rappresenta l’anello di<br />
congiunzione fra lo studio e la natura<br />
circostante.<br />
Offices Y&R Italia, Milan<br />
Open space macro-containers for comparison<br />
and social relations leaving the executive<br />
roles to the intermediate floors.<br />
The overall, double height space allowed to<br />
make the most of daylight coming from the<br />
glazed walls.<br />
Most innovative, the low, coloured screens<br />
and the installation of radiant air conditioning<br />
units in the ceiling with an accurate<br />
hygroclimatic control.<br />
wood@work<br />
Displayed on the large frames of the floor-toceiling<br />
glazed walls and the flooring staves<br />
of terraces, wood is the junction between<br />
the study and the surrounding nature. ■<br />
Superficie:<br />
5.000 mq<br />
Fornitori:<br />
Elmar<br />
Universal Selecta<br />
Knoll<br />
Arredamenti 3b<br />
Foto:<br />
Massimo Caprioli


