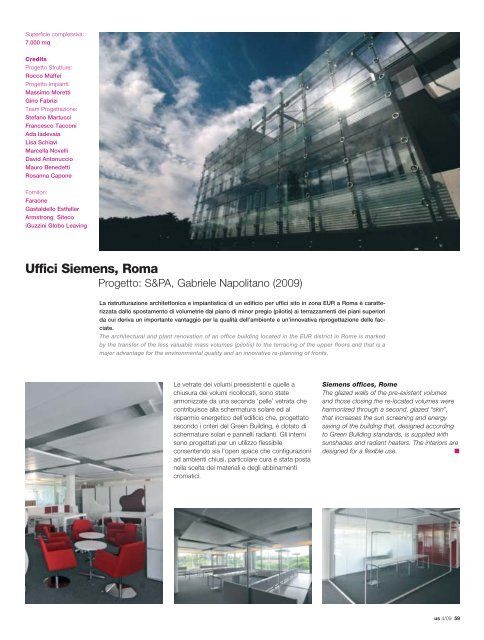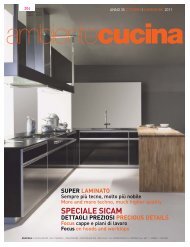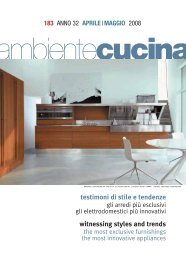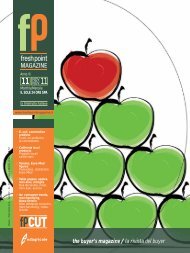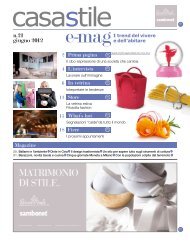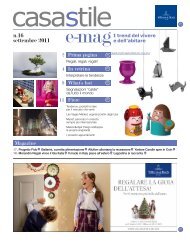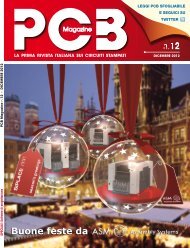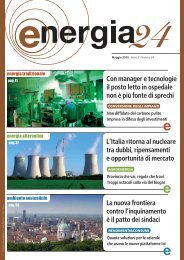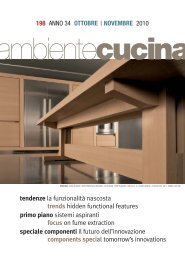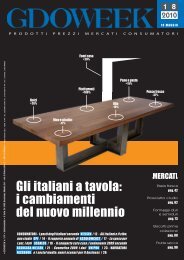Us - B2B24 - Il Sole 24 Ore
Us - B2B24 - Il Sole 24 Ore
Us - B2B24 - Il Sole 24 Ore
You also want an ePaper? Increase the reach of your titles
YUMPU automatically turns print PDFs into web optimized ePapers that Google loves.
Superficie complessiva:<br />
7.000 mq<br />
Credits<br />
Progetto Strutture:<br />
Rocco Maffei<br />
Progetto Impianti:<br />
Massimo Moretti<br />
Gino Fabrizi<br />
Team Progettazione:<br />
Stefano Martucci<br />
Francesco Tacconi<br />
Ada Iadevaia<br />
Lisa Schiavi<br />
Marcella Novelli<br />
David Antonuccio<br />
Mauro Benedetti<br />
Rosanna Capone<br />
Fornitori:<br />
Faraone<br />
Gastaldello Estfeller<br />
Armstrong Siteco<br />
iGuzzini Globo Leaving<br />
Uffici Siemens, Roma<br />
Progetto: S&PA, Gabriele Napolitano (2009)<br />
La ristrutturazione architettonica e impiantistica di un edificio per uffici sito in zona EUR a Roma è caratterizzata<br />
dallo spostamento di volumetrie dal piano di minor pregio (pilotis) ai terrazzamenti dei piani superiori<br />
da cui deriva un importante vantaggio per la qualità dell’ambiente e un’innovativa riprogettazione delle facciate.<br />
The architectural and plant renovation of an office building located in the EUR district in Rome is marked<br />
by the transfer of the less valuable mass volumes (pilotis) to the terracing of the upper floors and that is a<br />
major advantage for the environmental quality and an innovative re-planning of fronts.<br />
Le vetrate dei volumi preesistenti e quelle a<br />
chiusura dei volumi ricollocati, sono state<br />
armonizzate da una seconda ‘pelle’ vetrata che<br />
contribuisce alla schermatura solare ed al<br />
risparmio energetico dell’edificio che, progettato<br />
secondo i criteri del Green Building, è dotato di<br />
schermature solari e pannelli radianti. Gli interni<br />
sono progettati per un utilizzo flessibile<br />
consentendo sia l’open space che configurazioni<br />
ad ambienti chiusi, particolare cura è stata posta<br />
nella scelta dei materiali e degli abbinamenti<br />
cromatici.<br />
Siemens offices, Rome<br />
The glazed walls of the pre-existent volumes<br />
and those closing the re-located volumes were<br />
harmonized through a second, glazed “skin”,<br />
that increases the sun screening and energy<br />
saving of the building that, designed according<br />
to Green Building standards, is supplied with<br />
sunshades and radiant heaters. The interiors are<br />
designed for a flexible use. ■<br />
us 4/09 59


